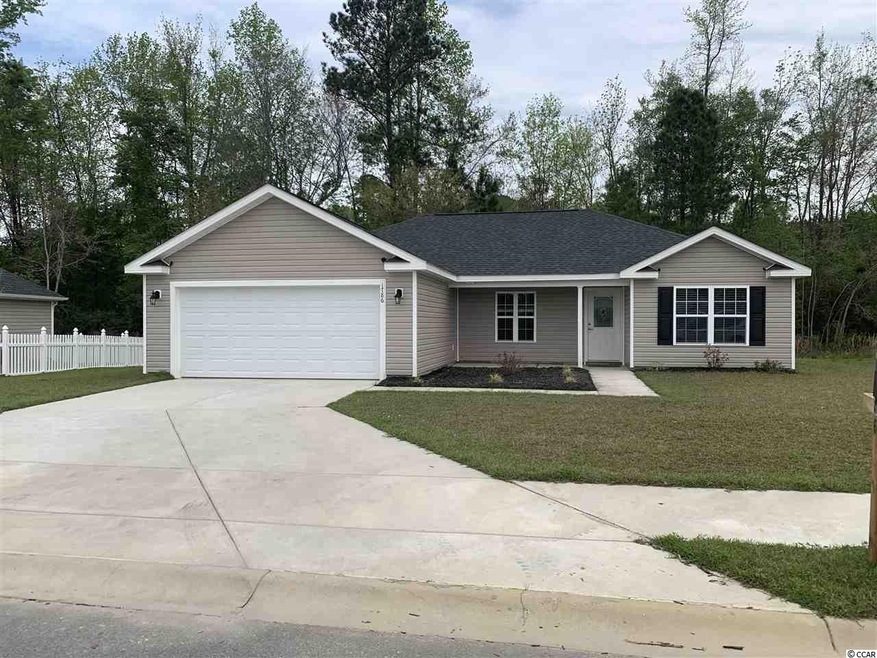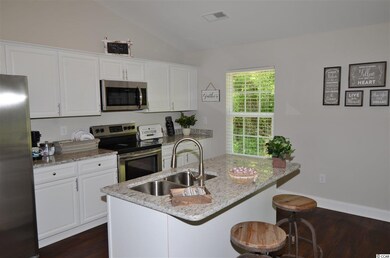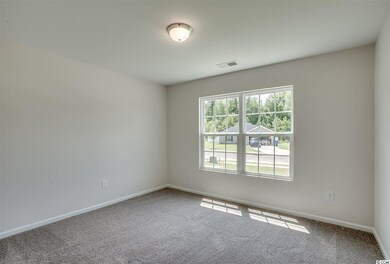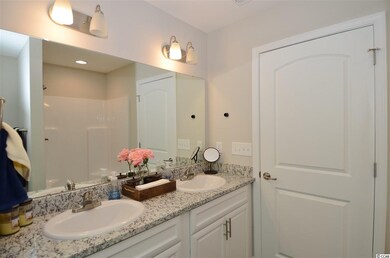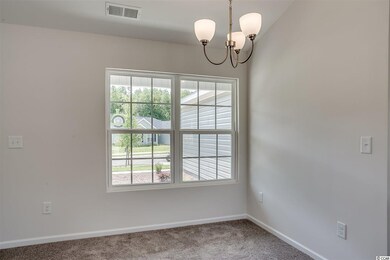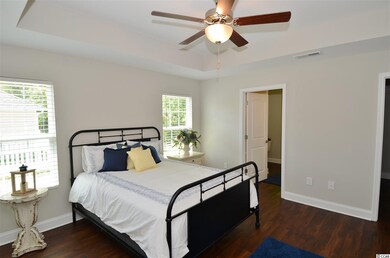
1786 Heirloom Dr Conway, SC 29527
Highlights
- Newly Remodeled
- Traditional Architecture
- Tray Ceiling
- Conway Elementary School Rated A-
- Formal Dining Room
- Patio
About This Home
As of September 2024MOVE IN READY! All the finishes you would find in a premier custom home without the huge price tag. With its open floor plan, this 3 bed 2 bath home feels spacious and peaceful from the moment you enter. A cathedral ceiling guides your way through the generous great room to the beautiful kitchen. From storage to style this kitchen has it all with features like granite countertops, stainless steel appliances, tons of cabinet and counter space, a large pantry,and an eat in nook. The master bedroom is both desirable and detailed featuring a tray ceiling, an LED ceiling fan, and a large walk in closet as well as the sought after double sink in the master bath. This split bedroom plan offers 2 other large bedrooms both with ample closet space. If this home didn’t offer enough storage already your two-car garage will! Whether you’re entertaining guests or sipping on your morning coffee, relax and take in your tranquil view of the preserve from your backyard. Rosehaven is a new quiet subdivision located just 5 minutes away from downtown Conway. Multiple lots available featuring a lake view, a view of the preserve or a large backyard! Several floor plans to choose from, with 3 to 4 bedrooms and a 1 or 2 car garage. Come today and make your new home, your dream home! Model Hours are from 12pm to 5pm Monday thru Saturday. Willing to meet before 12pm, on Sunday, or on holidays by appointment only!
Last Agent to Sell the Property
Realty One Group Dockside Cnwy License #97900 Listed on: 09/27/2019

Home Details
Home Type
- Single Family
Est. Annual Taxes
- $3,171
Year Built
- Built in 2018 | Newly Remodeled
Lot Details
- 0.25 Acre Lot
- Irregular Lot
- Property is zoned R1
Parking
- 2 Car Attached Garage
Home Design
- Traditional Architecture
- Slab Foundation
- Vinyl Siding
Interior Spaces
- 1,350 Sq Ft Home
- Tray Ceiling
- Ceiling Fan
- Formal Dining Room
- Fire and Smoke Detector
Kitchen
- Range<<rangeHoodToken>>
- <<microwave>>
- Dishwasher
Flooring
- Carpet
- Vinyl
Bedrooms and Bathrooms
- 3 Bedrooms
- 2 Full Bathrooms
- Single Vanity
- Dual Vanity Sinks in Primary Bathroom
- Shower Only
Laundry
- Laundry Room
- Washer and Dryer Hookup
Schools
- Pee Dee Elementary School
- Whittemore Park Middle School
- Conway High School
Utilities
- Central Heating and Cooling System
- Water Heater
- Cable TV Available
Additional Features
- No Carpet
- Patio
Listing and Financial Details
- Home warranty included in the sale of the property
Ownership History
Purchase Details
Home Financials for this Owner
Home Financials are based on the most recent Mortgage that was taken out on this home.Purchase Details
Purchase Details
Home Financials for this Owner
Home Financials are based on the most recent Mortgage that was taken out on this home.Purchase Details
Similar Homes in Conway, SC
Home Values in the Area
Average Home Value in this Area
Purchase History
| Date | Type | Sale Price | Title Company |
|---|---|---|---|
| Warranty Deed | $244,000 | -- | |
| Warranty Deed | -- | -- | |
| Warranty Deed | $172,500 | -- | |
| Warranty Deed | $723,800 | -- |
Mortgage History
| Date | Status | Loan Amount | Loan Type |
|---|---|---|---|
| Open | $231,800 | New Conventional |
Property History
| Date | Event | Price | Change | Sq Ft Price |
|---|---|---|---|---|
| 09/23/2024 09/23/24 | Sold | $244,000 | +2.1% | $181 / Sq Ft |
| 07/18/2024 07/18/24 | Price Changed | $239,000 | -7.7% | $177 / Sq Ft |
| 07/03/2024 07/03/24 | Price Changed | $258,900 | -2.6% | $192 / Sq Ft |
| 06/20/2024 06/20/24 | Price Changed | $265,900 | +0.3% | $197 / Sq Ft |
| 06/20/2024 06/20/24 | Price Changed | $265,000 | -1.8% | $196 / Sq Ft |
| 05/25/2024 05/25/24 | For Sale | $269,900 | 0.0% | $200 / Sq Ft |
| 04/30/2020 04/30/20 | Rented | $1,350 | 0.0% | -- |
| 04/06/2020 04/06/20 | For Rent | $1,350 | 0.0% | -- |
| 03/30/2020 03/30/20 | Sold | $172,500 | 0.0% | $128 / Sq Ft |
| 01/17/2020 01/17/20 | Price Changed | $172,500 | -3.1% | $128 / Sq Ft |
| 09/27/2019 09/27/19 | For Sale | $178,000 | -- | $132 / Sq Ft |
Tax History Compared to Growth
Tax History
| Year | Tax Paid | Tax Assessment Tax Assessment Total Assessment is a certain percentage of the fair market value that is determined by local assessors to be the total taxable value of land and additions on the property. | Land | Improvement |
|---|---|---|---|---|
| 2024 | $3,171 | $10,350 | $1,930 | $8,420 |
| 2023 | $3,171 | $10,350 | $1,930 | $8,420 |
| 2021 | $2,732 | $10,351 | $1,933 | $8,418 |
| 2020 | $2,500 | $9,805 | $1,933 | $7,872 |
| 2019 | $492 | $1,933 | $1,933 | $0 |
| 2018 | $431 | $1,612 | $1,612 | $0 |
Agents Affiliated with this Home
-
Theresa Coffin

Seller's Agent in 2024
Theresa Coffin
Realty One Group Dockside Cnwy
(843) 877-6224
33 in this area
118 Total Sales
-
Shannon Coffin

Seller Co-Listing Agent in 2024
Shannon Coffin
Realty One Group Dockside Cnwy
(843) 457-4268
7 in this area
54 Total Sales
-
Jennifer Deer
J
Buyer's Agent in 2024
Jennifer Deer
INNOVATE Real Estate
(843) 283-1824
3 in this area
33 Total Sales
-
M
Seller's Agent in 2020
Michelle Visconti
Five Stars Property Management
-
Margaret Harrington
M
Buyer's Agent in 2020
Margaret Harrington
Conway Coastal Realty
(843) 455-4565
2 in this area
17 Total Sales
Map
Source: Coastal Carolinas Association of REALTORS®
MLS Number: 1920883
APN: 36801010023
- 2217 Belladora Rd
- 1501 Grainger Rd
- Lot 100 Grainger Rd
- Lot 99 Grainger Rd
- 1904 Ronald Phillips Ave
- 1720 Horry St
- 1719 Horry St
- 2819 Biscane Ct Unit Lot 236
- 2815 Biscane Ct Unit Lot 235
- 1101 Temple St
- TBD Highway 378 Bypass
- 3005 Woodbury Ct
- 1907 Rose St
- 1706 Foster Ave
- 1903 Rose St
- 3177 Holly Loop
- 1001 Whittemore St
- 3019 Woodbury Ct
- 1820 9th Ave Unit 1820 9th ave
- 1712 Singleton St
