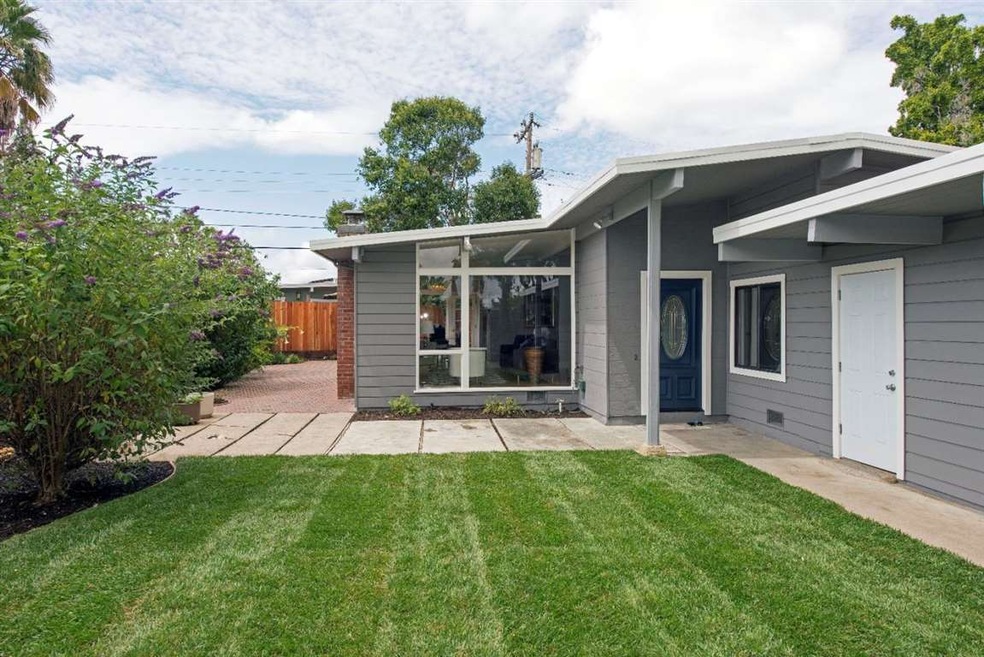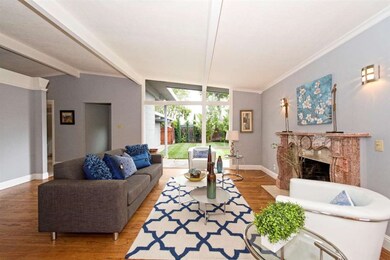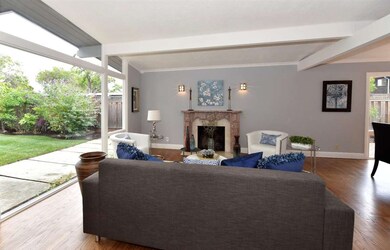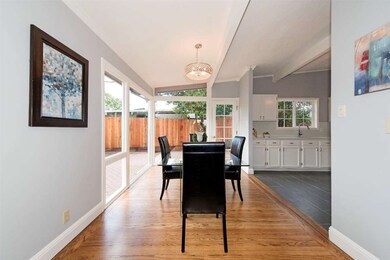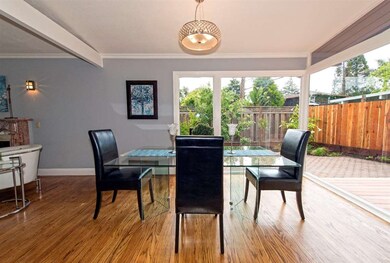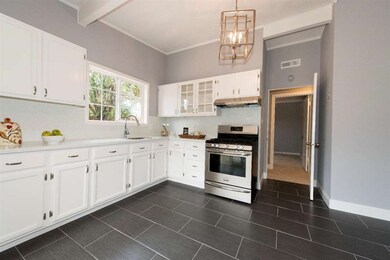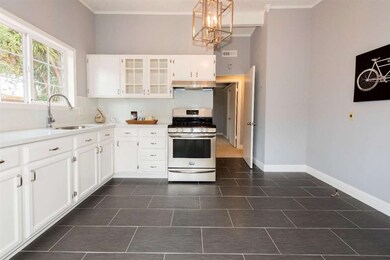
1786 Rex St San Mateo, CA 94403
Parkside-San Mateo Co NeighborhoodHighlights
- Contemporary Architecture
- Wood Flooring
- Walk-in Shower
- Parkside Montessori (PK-8) Rated A
- Bathtub
- 2-minute walk to Washington Park
About This Home
As of April 2025Spectacular new listing in highly sought after Parkside neighborhood! Super cool contemporary design with vaulted ceilings, walls of glass, indoor/outdoor living, fantastic natural light and more! The wide-open spacious floor plan offers a beautifully upgraded kitchen featuring quartz counters/backsplash with brushed tile flooring, two updated bathrooms, recently refinished hardwood flooring and new contemporary carpeting. The yard space is exquisite with a freshly installed lawn, a large entertainment deck, a wonderful garden and an out-door bbq. Fresh, highly trendy interior and exterior paint and a fantastic location make this the home to see! Sq. Ft. and Lot Size Per County Assessor.
Last Agent to Sell the Property
Philip Watson
Coldwell Banker Realty License #00605221 Listed on: 05/21/2016

Home Details
Home Type
- Single Family
Est. Annual Taxes
- $14,297
Year Built
- Built in 1954
Lot Details
- 5,445 Sq Ft Lot
- Back and Front Yard Fenced
- Zoning described as R1
Parking
- 2 Car Garage
Home Design
- Contemporary Architecture
- Wood Frame Construction
- Tar and Gravel Roof
- Concrete Perimeter Foundation
Interior Spaces
- 1,220 Sq Ft Home
- 1-Story Property
- Wood Burning Fireplace
- Washer and Dryer
Kitchen
- Gas Oven
- Synthetic Countertops
- Disposal
Flooring
- Wood
- Carpet
Bedrooms and Bathrooms
- 3 Bedrooms
- 2 Full Bathrooms
- Bathtub
- Walk-in Shower
Utilities
- Forced Air Heating System
Listing and Financial Details
- Assessor Parcel Number 035-362-060
Ownership History
Purchase Details
Home Financials for this Owner
Home Financials are based on the most recent Mortgage that was taken out on this home.Purchase Details
Home Financials for this Owner
Home Financials are based on the most recent Mortgage that was taken out on this home.Purchase Details
Home Financials for this Owner
Home Financials are based on the most recent Mortgage that was taken out on this home.Similar Homes in San Mateo, CA
Home Values in the Area
Average Home Value in this Area
Purchase History
| Date | Type | Sale Price | Title Company |
|---|---|---|---|
| Grant Deed | $1,710,000 | Old Republic Title | |
| Grant Deed | $975,000 | Old Republic Title Company | |
| Interfamily Deed Transfer | -- | Chicago Title Company |
Mortgage History
| Date | Status | Loan Amount | Loan Type |
|---|---|---|---|
| Open | $1,368,000 | New Conventional | |
| Previous Owner | $605,000 | Adjustable Rate Mortgage/ARM | |
| Previous Owner | $20,000 | Unknown | |
| Previous Owner | $341,100 | New Conventional | |
| Previous Owner | $375,000 | Unknown | |
| Previous Owner | $80,000 | Credit Line Revolving | |
| Previous Owner | $65,000 | Credit Line Revolving | |
| Previous Owner | $25,000 | Credit Line Revolving | |
| Previous Owner | $275,000 | Stand Alone First |
Property History
| Date | Event | Price | Change | Sq Ft Price |
|---|---|---|---|---|
| 04/01/2025 04/01/25 | Sold | $1,710,000 | +14.1% | $1,402 / Sq Ft |
| 02/24/2025 02/24/25 | Pending | -- | -- | -- |
| 02/21/2025 02/21/25 | For Sale | $1,498,888 | +53.7% | $1,229 / Sq Ft |
| 07/19/2016 07/19/16 | Sold | $975,000 | +5.4% | $799 / Sq Ft |
| 06/03/2016 06/03/16 | Pending | -- | -- | -- |
| 05/21/2016 05/21/16 | For Sale | $925,000 | -- | $758 / Sq Ft |
Tax History Compared to Growth
Tax History
| Year | Tax Paid | Tax Assessment Tax Assessment Total Assessment is a certain percentage of the fair market value that is determined by local assessors to be the total taxable value of land and additions on the property. | Land | Improvement |
|---|---|---|---|---|
| 2025 | $14,297 | $1,131,566 | $928,467 | $203,099 |
| 2023 | $14,297 | $1,087,627 | $892,414 | $195,213 |
| 2022 | $13,697 | $1,066,302 | $874,916 | $191,386 |
| 2021 | $13,422 | $1,045,395 | $857,761 | $187,634 |
| 2020 | $12,889 | $1,034,677 | $848,966 | $185,711 |
| 2019 | $12,467 | $1,014,390 | $832,320 | $182,070 |
| 2018 | $12,027 | $994,500 | $816,000 | $178,500 |
| 2017 | $11,642 | $975,000 | $800,000 | $175,000 |
| 2016 | $4,670 | $357,312 | $143,891 | $213,421 |
| 2015 | $4,558 | $351,946 | $141,730 | $210,216 |
| 2014 | $4,388 | $345,053 | $138,954 | $206,099 |
Agents Affiliated with this Home
-

Seller's Agent in 2025
Neil Canlas
The Canlas Brothers
(415) 527-7070
1 in this area
118 Total Sales
-
L
Buyer's Agent in 2025
Lindy Kwock
BHHS Drysdale
(415) 720-6728
1 in this area
16 Total Sales
-
P
Seller's Agent in 2016
Philip Watson
Coldwell Banker Realty
-

Buyer's Agent in 2016
Leslie Woods
Sereno Group
(650) 796-9580
1 in this area
67 Total Sales
Map
Source: MLSListings
MLS Number: ML81586892
APN: 035-362-060
- 1811 Hamlet St
- 1725 Pierce St
- 1111 Shoreline Dr
- 133 Waters Park Cir
- 192 Waters Park Cir Unit 2
- 953 Shoreline Dr
- 1662 Washington St
- 919 Shoreline Dr
- 914 Shoreline Dr
- 2225 Salisbury Way
- 1508 Lodi Ave
- 1023 Annapolis Dr
- 683 Vanessa Dr
- 1118 Lafayette St
- 1555 Day Ave Unit A
- 1573 Marina Ct Unit A
- 1561 Marina Ct Unit E
- 1518 Day Ave Unit A
- 2418 S Norfolk St
- 2037 Harding Ave
