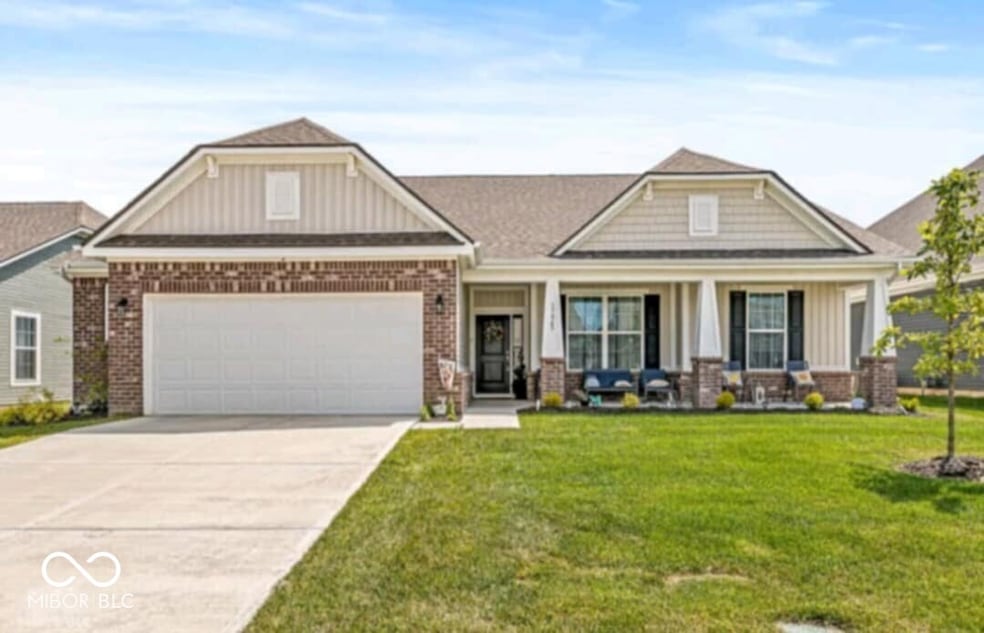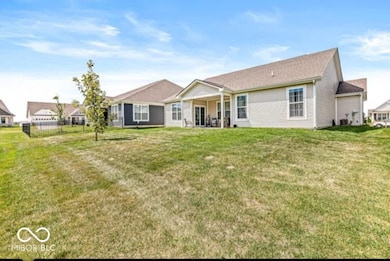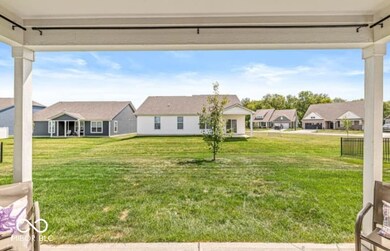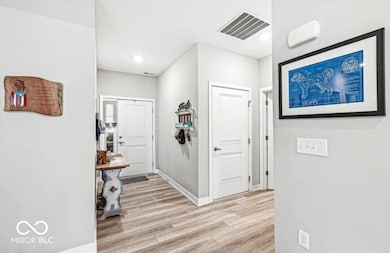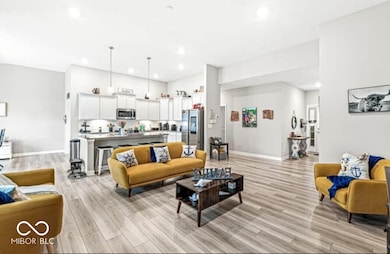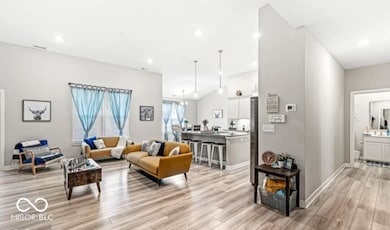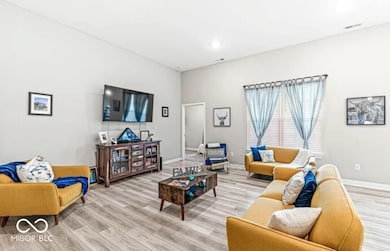17865 Haralson Row Westfield, IN 46074
Estimated payment $2,551/month
Highlights
- Ranch Style House
- Wood Flooring
- Walk-In Closet
- Westfield Intermediate School Rated A
- 2 Car Attached Garage
- Entrance Foyer
About This Home
Like New Beautiful one level 3-bedroom 2 bath home (built in 2022) situated on almost a quarter acre lot in Westfield's popular low maintenance Orchard View community. Inviting foyer leads into a spacious great room w/high ceiling. Upgraded gourmet kitchen with open layout, lots of cabinet and beautiful quartz countertop space. Gas range and stainless steel dishwasher, microwave, refrigerator package are all included! Washer & Dryer stay! Enjoy low maintenance life style: lawncare, irrigation system and snow removal are all included in the HOA. Highly desirable location: short walk/ride to Midland Trace Trail that connects to the Monon Trail, 1.5 miles from Grand Park, 7.6 miles from downtown Carmel, 23 miles from downtown Indianapolis. Excellent Westfield-Washington Schools!
Listing Agent
Grace & Agape Real Estate Services License #RB14050326 Listed on: 03/25/2025
Home Details
Home Type
- Single Family
Est. Annual Taxes
- $4,250
Year Built
- Built in 2022
Lot Details
- 8,712 Sq Ft Lot
HOA Fees
- $110 Monthly HOA Fees
Parking
- 2 Car Attached Garage
Home Design
- Ranch Style House
- Brick Exterior Construction
- Slab Foundation
Interior Spaces
- 1,756 Sq Ft Home
- Entrance Foyer
- Combination Kitchen and Dining Room
Kitchen
- Gas Oven
- Microwave
- Dishwasher
- Disposal
Flooring
- Wood
- Carpet
- Vinyl Plank
Bedrooms and Bathrooms
- 3 Bedrooms
- Walk-In Closet
- 2 Full Bathrooms
Laundry
- Dryer
- Washer
Schools
- Monon Trail Elementary School
- Westfield Middle School
- Westfield Intermediate School
- Westfield High School
Utilities
- Central Air
- Electric Water Heater
Community Details
- Association fees include irrigation, lawncare, ground maintenance, snow removal, trash
- Orchard View Subdivision
Listing and Financial Details
- Tax Lot 63
- Assessor Parcel Number 290534017063000015
Map
Home Values in the Area
Average Home Value in this Area
Tax History
| Year | Tax Paid | Tax Assessment Tax Assessment Total Assessment is a certain percentage of the fair market value that is determined by local assessors to be the total taxable value of land and additions on the property. | Land | Improvement |
|---|---|---|---|---|
| 2024 | $4,034 | $352,500 | $94,900 | $257,600 |
| 2023 | $4,069 | $355,800 | $94,900 | $260,900 |
| 2022 | $705 | $94,900 | $94,900 | $0 |
Property History
| Date | Event | Price | List to Sale | Price per Sq Ft |
|---|---|---|---|---|
| 06/06/2025 06/06/25 | Price Changed | $395,900 | -1.0% | $225 / Sq Ft |
| 03/25/2025 03/25/25 | For Sale | $399,900 | -- | $228 / Sq Ft |
Purchase History
| Date | Type | Sale Price | Title Company |
|---|---|---|---|
| Warranty Deed | -- | Enterprise Title |
Mortgage History
| Date | Status | Loan Amount | Loan Type |
|---|---|---|---|
| Open | $401,962 | VA |
Source: MIBOR Broker Listing Cooperative®
MLS Number: 22029046
APN: 29-05-34-017-063.000-015
- Juniper Plan at Orchard View - Arbor Series
- Palmetto Plan at Orchard View - Arbor Series
- Aspen II Plan at Orchard View - Arbor Series
- Ironwood Plan at Orchard View - Arbor Series
- 18126 Pate Hollow Ct
- 823 W State Road 32
- 1307 Cliff View Dr
- 963 Retford Dr
- 17996 Scout Ln
- 1267 Reichart Dr
- 18372 Clayborne Dr
- 1322 Timber Bluff Rd
- 17936 Scout Ln
- The Wells Plan at Midland - The Terraces
- The Kellogg Plan at Midland - Winslow
- The Central Plan at Midland - Conrail
- The Benton Plan at Midland - Crawford
- The Watson Plan at Midland - Winslow
- The Vandalia Plan at Midland - Conrail
- The Hadley Plan at Midland - Middleton
- 17995 Cunningham Dr
- 18126 Pate Hollow Ct
- 1009 Retford Dr
- 958 Kempson Ct
- 1405 Sunbrook Ct
- 500 Bigleaf Maple Way
- 18703 Mithoff Ln
- 1048 Bald Tree Dr
- 577 Farnham Dr
- 1067 Beck Way
- 17355 NE Wellburn Dr NE
- 941 Kimberly Ave
- 18661 Moray St
- 952 Helston Ave
- 16924 Sandhurst Place
- 2157 Egbert Rd
- 17301 Barnes St
- 1987 Mildred Rd
- 11 Fillmore Way
- 404 E Pine Ridge Dr
