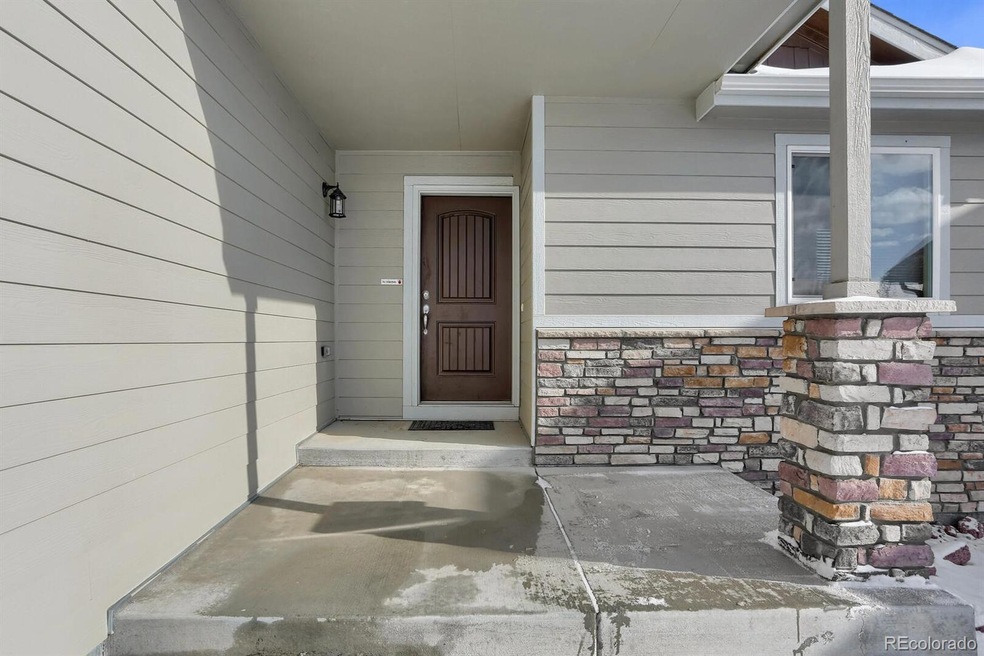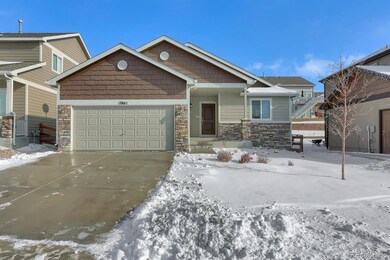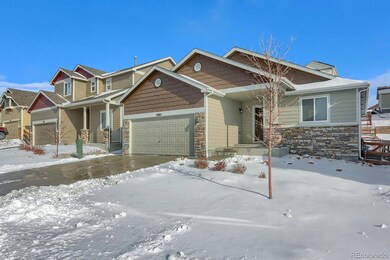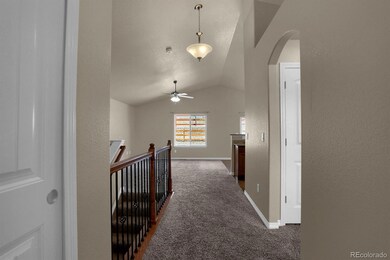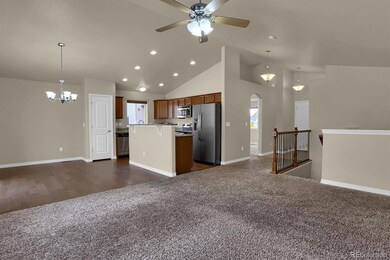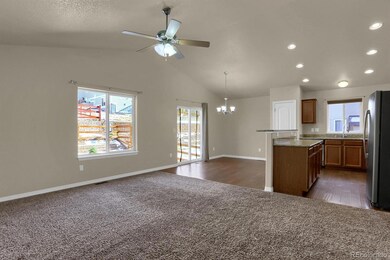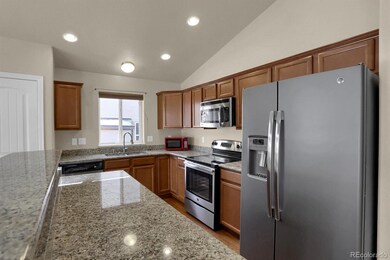
17865 Mining Way Monument, CO 80132
Highlights
- Open Floorplan
- Mountain View
- Wood Flooring
- Bear Creek Elementary School Rated A
- Vaulted Ceiling
- Mountain Contemporary Architecture
About This Home
As of February 2021Come home to one of the best floor plans around and an ideal location in Monument! Community park right down the street and easy access to I-25 and all amenities. This 2015 built rancher boasts a covered front porch, vaulted ceilings, fresh main level interior paint, large main level great room, kitchen island with counter bar & wood laminate flooring, slate appliances including a smooth top electric range & refrigerator, granite countertops throughout and a spacious master with 5 piece bath. Walk out from the great room to the fenced back yard with a large concrete patio & easy care landscaping. The lower level features a family/game/TV room, 2 oversized bedrooms and a full bath as well as an under the stairs storage closet. Upgraded GE front load washer/dryer included & metal window well covers installed. The garage walls are finished with drywall. Turn key and ready for move in!
Last Agent to Sell the Property
Kathy Allen
RE/MAX Properties Inc License #40000604 Listed on: 01/06/2021

Last Buyer's Agent
PPAR Agent Non-REcolorado
NON MLS PARTICIPANT
Home Details
Home Type
- Single Family
Est. Annual Taxes
- $3,268
Year Built
- Built in 2015
Lot Details
- 5,010 Sq Ft Lot
- North Facing Home
- Partially Fenced Property
- Level Lot
- Front and Back Yard Sprinklers
- Private Yard
- Grass Covered Lot
- Property is zoned PD
HOA Fees
- $25 Monthly HOA Fees
Parking
- 2 Car Attached Garage
Home Design
- Mountain Contemporary Architecture
- Frame Construction
- Composition Roof
- Wood Siding
- Stone Siding
Interior Spaces
- 1-Story Property
- Open Floorplan
- Vaulted Ceiling
- Ceiling Fan
- Double Pane Windows
- Window Treatments
- Entrance Foyer
- Mountain Views
Kitchen
- Eat-In Kitchen
- Self-Cleaning Oven
- Range
- Microwave
- Dishwasher
- Kitchen Island
- Granite Countertops
- Disposal
Flooring
- Wood
- Carpet
- Laminate
- Tile
Bedrooms and Bathrooms
- 4 Bedrooms | 2 Main Level Bedrooms
- Walk-In Closet
- 3 Full Bathrooms
Laundry
- Dryer
- Washer
Finished Basement
- Basement Fills Entire Space Under The House
- 2 Bedrooms in Basement
Home Security
- Carbon Monoxide Detectors
- Fire and Smoke Detector
Outdoor Features
- Covered patio or porch
Schools
- Bear Creek Elementary School
- Lewis-Palmer Middle School
- Lewis-Palmer High School
Utilities
- Forced Air Heating System
- Heating System Uses Natural Gas
- 220 Volts
- Natural Gas Connected
- High Speed Internet
Listing and Financial Details
- Assessor Parcel Number 71133-06-003
Community Details
Overview
- Association fees include trash
- Diversified Property Mgt Association, Phone Number (719) 578-9111
- Built by Saint Aubyn Homes LLC
- Village Center Subdivision, Lowell Floorplan
Recreation
- Community Playground
- Park
Ownership History
Purchase Details
Purchase Details
Home Financials for this Owner
Home Financials are based on the most recent Mortgage that was taken out on this home.Purchase Details
Home Financials for this Owner
Home Financials are based on the most recent Mortgage that was taken out on this home.Purchase Details
Home Financials for this Owner
Home Financials are based on the most recent Mortgage that was taken out on this home.Purchase Details
Home Financials for this Owner
Home Financials are based on the most recent Mortgage that was taken out on this home.Purchase Details
Home Financials for this Owner
Home Financials are based on the most recent Mortgage that was taken out on this home.Similar Homes in Monument, CO
Home Values in the Area
Average Home Value in this Area
Purchase History
| Date | Type | Sale Price | Title Company |
|---|---|---|---|
| Warranty Deed | $580,000 | None Listed On Document | |
| Interfamily Deed Transfer | -- | Unified Title Co | |
| Interfamily Deed Transfer | -- | Unified Title Co | |
| Warranty Deed | $460,000 | Unified Title Co | |
| Interfamily Deed Transfer | -- | None Available | |
| Interfamily Deed Transfer | -- | None Available | |
| Special Warranty Deed | $303,900 | Heritage Title |
Mortgage History
| Date | Status | Loan Amount | Loan Type |
|---|---|---|---|
| Previous Owner | $475,742 | VA | |
| Previous Owner | $470,580 | VA | |
| Previous Owner | $30,000 | Stand Alone Second | |
| Previous Owner | $241,000 | New Conventional | |
| Previous Owner | $240,092 | New Conventional |
Property History
| Date | Event | Price | Change | Sq Ft Price |
|---|---|---|---|---|
| 05/29/2025 05/29/25 | Pending | -- | -- | -- |
| 05/14/2025 05/14/25 | Price Changed | $554,900 | -1.8% | $218 / Sq Ft |
| 05/13/2025 05/13/25 | For Sale | $565,000 | +22.8% | $222 / Sq Ft |
| 02/12/2021 02/12/21 | Sold | $460,000 | +3.4% | $190 / Sq Ft |
| 01/13/2021 01/13/21 | Pending | -- | -- | -- |
| 01/06/2021 01/06/21 | For Sale | $445,000 | -- | $184 / Sq Ft |
Tax History Compared to Growth
Tax History
| Year | Tax Paid | Tax Assessment Tax Assessment Total Assessment is a certain percentage of the fair market value that is determined by local assessors to be the total taxable value of land and additions on the property. | Land | Improvement |
|---|---|---|---|---|
| 2024 | $4,189 | $39,360 | $5,250 | $34,110 |
| 2022 | $3,519 | $26,930 | $5,140 | $21,790 |
| 2021 | $3,535 | $27,690 | $5,280 | $22,410 |
| 2020 | $3,277 | $25,780 | $4,800 | $20,980 |
| 2019 | $3,268 | $25,780 | $4,800 | $20,980 |
| 2018 | $3,271 | $25,000 | $4,640 | $20,360 |
| 2017 | $2,894 | $25,000 | $4,640 | $20,360 |
| 2016 | $2,873 | $25,870 | $4,300 | $21,570 |
| 2015 | $58 | $520 | $520 | $0 |
Agents Affiliated with this Home
-
Patrick Muldoon

Seller's Agent in 2025
Patrick Muldoon
Muldoon Associates Inc
(719) 491-1163
3 in this area
187 Total Sales
-

Seller's Agent in 2021
Kathy Allen
RE/MAX
(719) 661-9863
1 in this area
49 Total Sales
-
Kelly Allen
K
Seller Co-Listing Agent in 2021
Kelly Allen
RE/MAX
(719) 576-5000
4 in this area
53 Total Sales
-
P
Buyer's Agent in 2021
PPAR Agent Non-REcolorado
NON MLS PARTICIPANT
Map
Source: REcolorado®
MLS Number: 2172316
APN: 71133-06-003
- 17865 Mining Way
- 768 Gold Canyon Rd
- 762 Tailings Dr
- 735 Woodmoor Acres Dr
- 17810 New London Rd
- 17870 New London Rd
- 670 Portland Rd
- 17831 Gypsum Canyon Ct
- 17956 Gypsum Canyon Ct
- 1235 Woodmoor Acres Dr
- 18179 Flowered Meadow Ln
- 17580 Chipped Arrow Way
- 17857 Lapis Ct
- 18380 Knollwood Blvd
- 17815 Fairplay Way
- 1303 Yellow Granite Way
- 17940 Smugglers Rd
- 1095 Lake Woodmoor Dr
- 937 Caribou Dr W
- 17960 Smugglers Rd Unit 17
