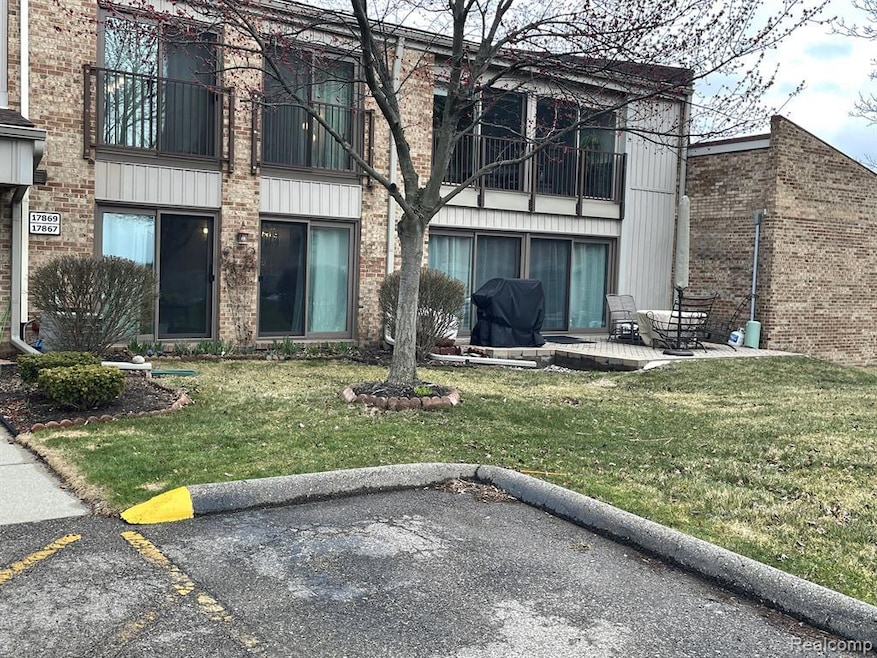
$197,000
- 2 Beds
- 2 Baths
- 1,500 Sq Ft
- 18237 University Park Dr
- Livonia, MI
One of the largest and best-maintained units in the condo association. Recently painted (2024) and improved with new light switches. Large master bedroom with private master bath and loads of closets (3). California closets in the guest bedroom along with a walk-in large California Closet for off-season clothes and linens. Carport and lots of extra parking for guests. A reserved parking spot
Thomas Goebel Tepee Realty
