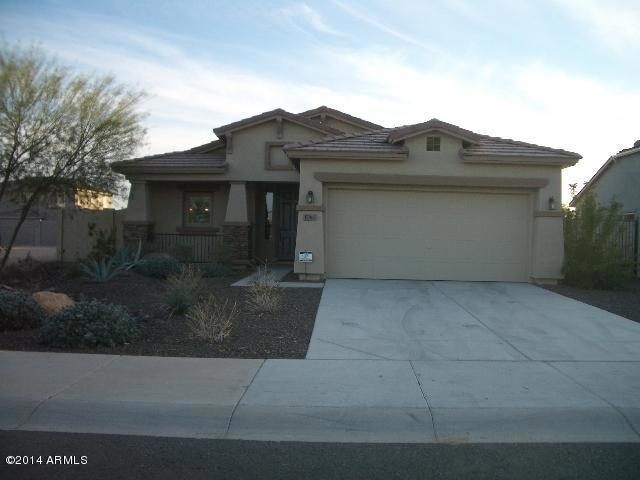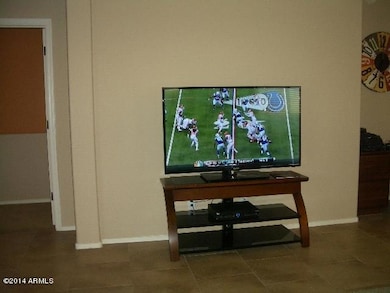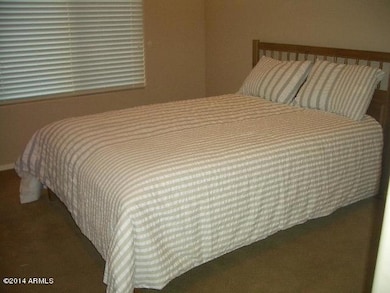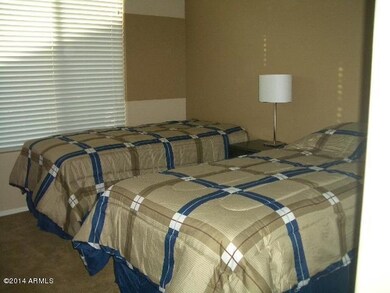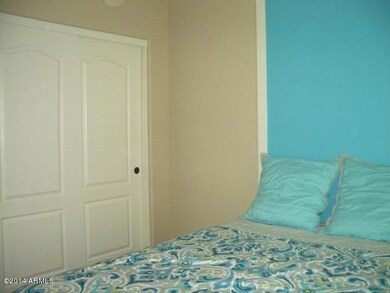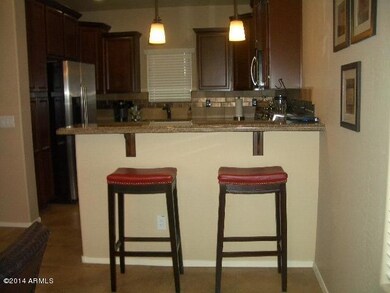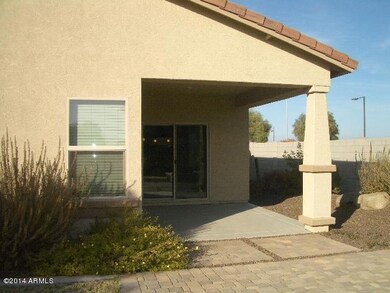17867 W Westpark Blvd Surprise, AZ 85388
4
Beds
2
Baths
1,767
Sq Ft
8,443
Sq Ft Lot
Highlights
- Furnished
- Covered Patio or Porch
- Double Pane Windows
- Western Peaks Elementary School Rated 9+
- Fireplace
- Double Vanity
About This Home
Former model, highly upgraded, granite countertops, stainless steel appliances, 4 bedrooms,2 bath, split floor plan. Greatroom furnished with 52'' flat screen, direct TV, Wifi, nice backyard with firepit, a place to relax when you're not at the games. The home is squeaky clean and everything new. $3000 to include all utilities.
Home Details
Home Type
- Single Family
Year Built
- Built in 2011
Lot Details
- 8,443 Sq Ft Lot
- Desert faces the front and back of the property
- Block Wall Fence
- Front Yard Sprinklers
- Sprinklers on Timer
- Grass Covered Lot
Parking
- 2 Car Garage
Home Design
- Wood Frame Construction
- Tile Roof
- Stucco
Interior Spaces
- 1,767 Sq Ft Home
- 1-Story Property
- Furnished
- Ceiling height of 9 feet or more
- Fireplace
- Double Pane Windows
- Solar Screens
- Breakfast Bar
- Laundry in unit
Flooring
- Carpet
- Tile
Bedrooms and Bathrooms
- 4 Bedrooms
- Primary Bathroom is a Full Bathroom
- 2 Bathrooms
- Double Vanity
Eco-Friendly Details
- North or South Exposure
Outdoor Features
- Covered Patio or Porch
- Fire Pit
- Built-In Barbecue
Schools
- Cimarron Springs Elementary
- Dysart High School
Utilities
- Cooling Available
- Heating System Uses Natural Gas
Community Details
- Property has a Home Owners Association
- Surprise Farms Association, Phone Number (602) 957-9191
- Built by Homes by Towne
- Surprise Farms Phase 2 Parcel 4 Subdivision, Former Model Floorplan
Listing and Financial Details
- $40 Move-In Fee
- Rent includes electricity, gas, water, sewer, garbage collection, dishes, repairs, cable TV, sec system monitorng, gardening service, rental tax, internet
- 1-Month Minimum Lease Term
- $40 Application Fee
- Tax Lot 2
- Assessor Parcel Number 502-84-668
Map
Property History
| Date | Event | Price | List to Sale | Price per Sq Ft |
|---|---|---|---|---|
| 09/29/2023 09/29/23 | Price Changed | $3,500 | 0.0% | $2 / Sq Ft |
| 09/29/2023 09/29/23 | For Rent | $3,500 | -12.5% | -- |
| 09/29/2023 09/29/23 | Off Market | $4,000 | -- | -- |
| 02/01/2023 02/01/23 | For Rent | $4,000 | -- | -- |
Source: Arizona Regional Multiple Listing Service (ARMLS)
Source: Arizona Regional Multiple Listing Service (ARMLS)
MLS Number: 6514605
APN: 502-84-668
Nearby Homes
- 17937 W Westpark Blvd
- 17201 W Greenway Rd
- 17746 W Desert Ln
- 18033 W Ivy Ln
- 17727 W Marshall Ln
- 17841 W Acapulco Ln
- 18171 W Marshall Ln
- 18182 W Desert Ln
- 18196 W Ivy Ln
- 17709 W Statler Dr
- 15912 N 175th Dr
- 17752 W Tasha Dr
- 17646 W Statler Dr
- 17520 W Caribbean Ln
- 17630 W Statler Dr
- 17655 W Tasha Dr
- 17514 W Marshall Ln
- 18334 W Marshall Ln
- 18306 W Beck Ln
- 17769 W Woodrow Ln
- 17755 W Maui Ln
- 18096 W Paradise Ln
- 17696 W Langer Ln
- 15728 N 182nd Ln
- 18048 W Post Dr
- 17750 W Banff Ln
- 17480 W Mauna Loa Ln
- 17731 W Banff Ln
- 17727 W Banff Ln
- 15126 N 173rd Dr
- 17661 W Lundberg St
- 17785 W Bell Rd
- 18237 W Bridger St
- 15077 N 173rd Dr
- 15425 N 172nd Dr
- 17620 W Lundberg St
- 17503 W Lisbon Ln
- 18272 W Bridger St
- 17701 W Bell Rd
- 15225 N 185th Ave
