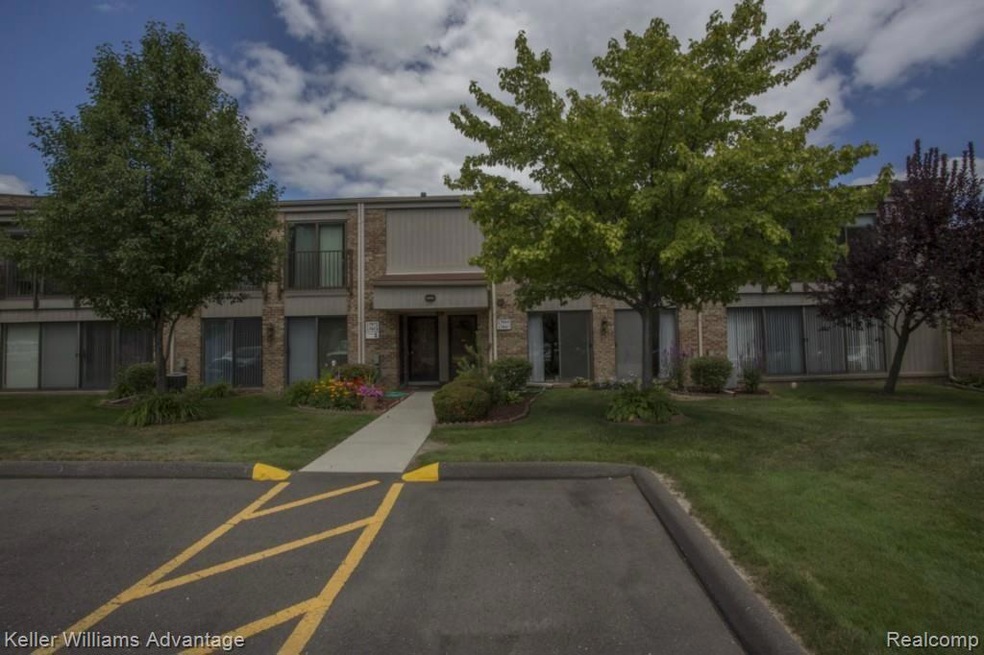
$95,000
- 1 Bed
- 1 Bath
- 626 Sq Ft
- 15075 Hubbard St
- Unit 5
- Livonia, MI
Welcome to this amazing first floor, 1-bedroom, 1-bath condo! Directly across from the Livonia Rec Center, this condo combines comfort with convenience.The updated kitchen overlooks the large living room & dining space. The kitchen has updated cabinets, granite countertops, and all kitchen appliances are included (newer refrigerator).The spacious bedroom accommodates larger furniture
Michael Emmick RE/MAX Dream Properties
