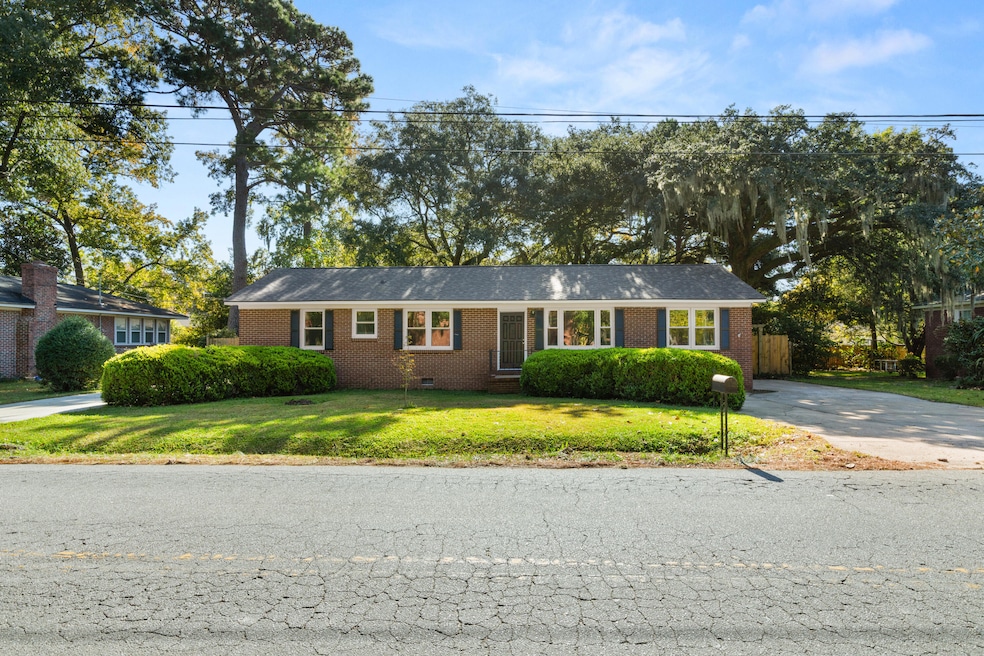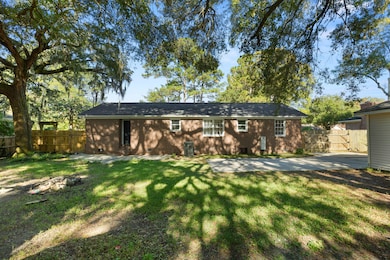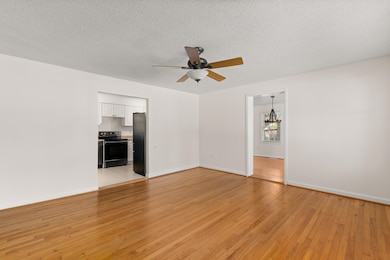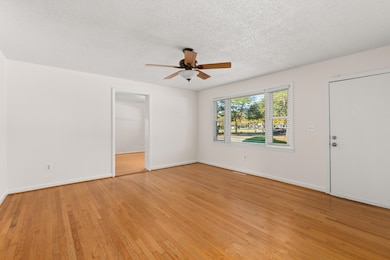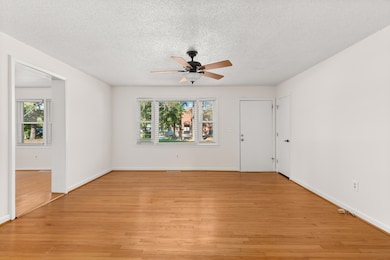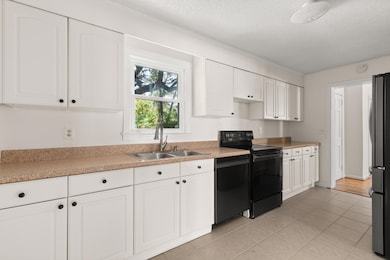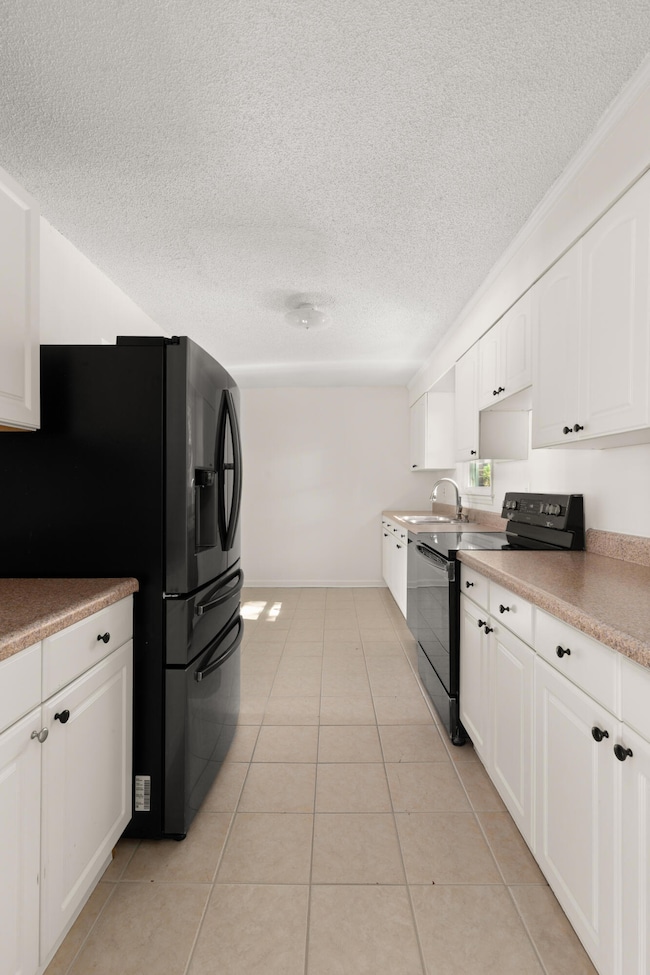1787 Dogwood Rd Charleston, SC 29414
West Ashley NeighborhoodEstimated payment $2,157/month
Highlights
- Traditional Architecture
- Home Office
- Patio
- Wood Flooring
- Eat-In Kitchen
- 1-minute walk to Larry D. Shirley Ashley River Road Bike Path
About This Home
Welcome Home to 1787 Dogwood Rd in Charleston, SC! This charming West Ashley home perfectly blends a blank slate, comfort, and opportunity all in one of Charleston's most convenient locations. Step inside to find refinished hardwood floors, fresh paint throughout, and a brand-new roof offering peace of mind for years to come. The bright, inviting living spaces flow seamlessly, creating an easy setting for entertaining or relaxing at home. Three bedrooms PLUS a flex room that can be used as a 4th bedroom, library, or office space. Out back, you'll find a spacious detached garage - ideal for storage today, but also a fantastic opportunity for the future. With already having electricity to it, its location and layout, it could easily be converted into an ADU (Accessory Dwelling Unit), guest suite, or private home office with the possibility of potential income. Driveways located on both sides of home offering plenty of parking! The large yard offers an abundance of room for outdoor living, gardening, or creating your own backyard oasis. There are even blueberry and strawberry bushes out back for some fresh fruit pickin' in the warmer months. Located just minutes from downtown Charleston, shopping and dining at Avondale, parks, and beaches, this home puts you close to everything while still tucked in a peaceful neighborhood setting. Whether you're looking for a move-in-ready home, an investment with rental potential, or simply a place that offers flexibility and charm - 1787 Dogwood Rd checks every box!
Listing Agent
Keller Williams Realty Charleston West Ashley License #119458 Listed on: 11/12/2025

Home Details
Home Type
- Single Family
Est. Annual Taxes
- $899
Year Built
- Built in 1962
Lot Details
- 9,583 Sq Ft Lot
- Partially Fenced Property
- Wood Fence
- Level Lot
Parking
- 1 Car Garage
Home Design
- Traditional Architecture
- Brick Exterior Construction
- Architectural Shingle Roof
Interior Spaces
- 1,450 Sq Ft Home
- 1-Story Property
- Ceiling Fan
- Window Treatments
- Family Room
- Home Office
- Crawl Space
Kitchen
- Eat-In Kitchen
- Electric Range
- Dishwasher
Flooring
- Wood
- Ceramic Tile
Bedrooms and Bathrooms
- 3 Bedrooms
Laundry
- Laundry Room
- Washer and Electric Dryer Hookup
Outdoor Features
- Patio
Schools
- Springfield Elementary School
- C E Williams Middle School
- West Ashley High School
Utilities
- Forced Air Heating and Cooling System
- Heating System Uses Natural Gas
Community Details
- Pierpont Subdivision
Map
Home Values in the Area
Average Home Value in this Area
Tax History
| Year | Tax Paid | Tax Assessment Tax Assessment Total Assessment is a certain percentage of the fair market value that is determined by local assessors to be the total taxable value of land and additions on the property. | Land | Improvement |
|---|---|---|---|---|
| 2024 | $1,081 | $6,070 | $0 | $0 |
| 2023 | $899 | $6,070 | $0 | $0 |
| 2022 | $810 | $6,070 | $0 | $0 |
| 2021 | $847 | $6,070 | $0 | $0 |
| 2020 | $876 | $6,070 | $0 | $0 |
| 2019 | $785 | $5,270 | $0 | $0 |
| 2017 | $760 | $5,270 | $0 | $0 |
| 2016 | $731 | $5,270 | $0 | $0 |
| 2015 | $753 | $5,270 | $0 | $0 |
| 2014 | $849 | $0 | $0 | $0 |
| 2011 | -- | $0 | $0 | $0 |
Property History
| Date | Event | Price | List to Sale | Price per Sq Ft |
|---|---|---|---|---|
| 11/12/2025 11/12/25 | For Sale | $395,000 | -- | $272 / Sq Ft |
Purchase History
| Date | Type | Sale Price | Title Company |
|---|---|---|---|
| Deed | $177,000 | None Available | |
| Sheriffs Deed | $139,500 | None Available |
Source: CHS Regional MLS
MLS Number: 25030203
APN: 353-02-00-039
- 1829 Dogwood Rd Unit 103
- 1845 Dogwood Rd
- 107 Aplomb Alley
- 406 Gravy Train St
- 1866 Dogwood Rd
- 1635 Bull Creek Ln
- 1922 Cedar Petal Ln
- 1652 Pierpont Ave
- 1657 Pierpont Ave
- 1885 Woodland Rd
- 1940 Treebark Dr
- 2150 Pierpont Ave
- 1732 Elm Rd
- 2165 Ashley Cooper Ln
- 2045 Maybelles Ln
- 2025 Maybelles Ln
- 1854 Oleander Ct
- 2120 Ashley Cooper Ln
- 1904 Treebark Dr
- 1944 Woodland Rd
- 1751 Dogwood Rd
- 2274-2284 Ashley River Rd
- 1850 Magwood Rd
- 1850 Ashley Crossing Ln
- 2222 Ashley River Rd
- 2225 Ashley River Rd
- 2235 Ashley Crossing Dr
- 2362 Parsonage Rd Unit 11E
- 2155 Forest Lakes Blvd
- 2244 Ashley Crossing Dr Unit 523
- 78 Ashley Hall Plantation Rd
- 1 Westchase Dr
- 1800 William Kennerty Dr
- 2071 Savage Rd
- 1816 Gippy Ln
- 3590 Mary Ader Ave
- 2750 Jobee Dr Unit 8
- 2311 Tall Sail Dr Unit 1106-F
- 2234 Henry Tecklenburg Dr
- 2521 Rutherford Way
