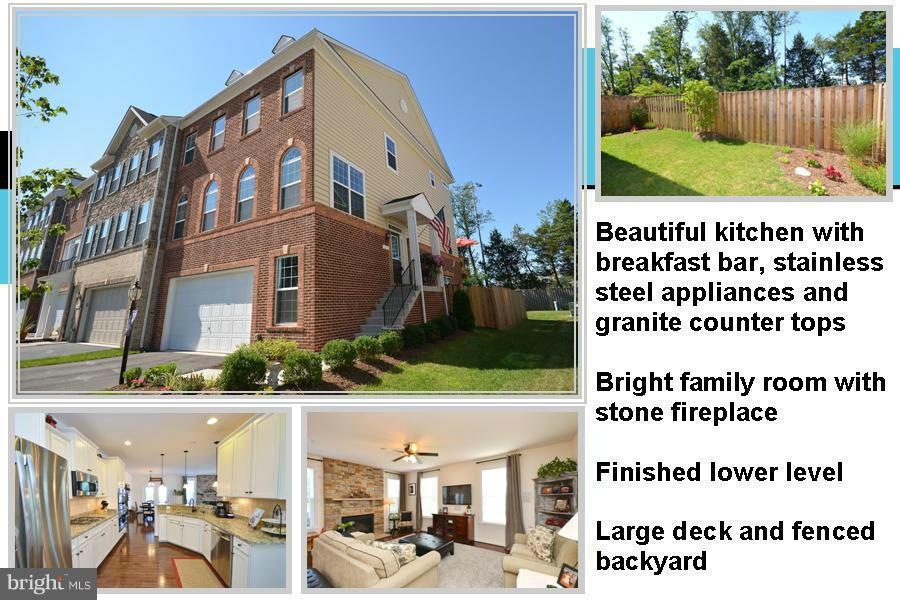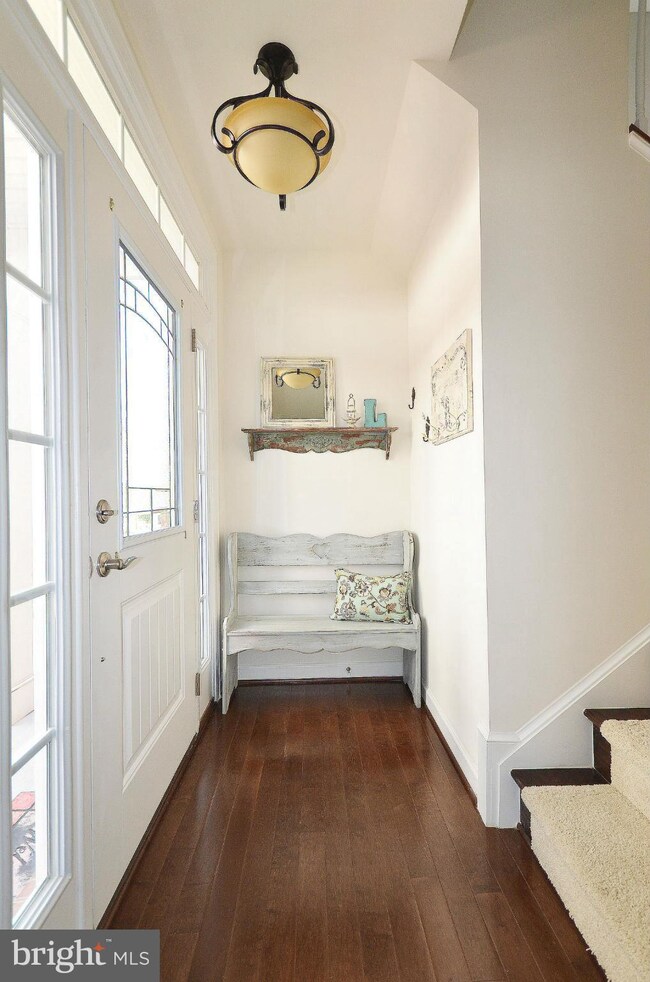
1787 Moultrie Terrace NE Leesburg, VA 20176
Highlights
- Eat-In Gourmet Kitchen
- View of Trees or Woods
- Colonial Architecture
- John W. Tolbert Jr. Elementary School Rated A
- Open Floorplan
- Deck
About This Home
As of August 2023Beautiful 3 level end unit backing to trees and park. Separate living and dining room w/crown molding. Chef's kitchen features breakfast bar, stainless steel appliances and granite counters. Family room w/stone FP. Hardwood floors on main level. Owner's suite w/tray ceiling and upgraded spa bath. Finished walk out basement. Neutral paint and carpets. Large deck and fenced backyard. 2 car garage.
Last Agent to Sell the Property
Real Broker, LLC License #0225065935 Listed on: 08/06/2015

Townhouse Details
Home Type
- Townhome
Est. Annual Taxes
- $5,910
Year Built
- Built in 2012
Lot Details
- 3,049 Sq Ft Lot
- 1 Common Wall
- Back Yard Fenced
- Backs to Trees or Woods
- Property is in very good condition
HOA Fees
- $115 Monthly HOA Fees
Home Design
- Colonial Architecture
- Brick Front
Interior Spaces
- 3,060 Sq Ft Home
- Property has 3 Levels
- Open Floorplan
- Crown Molding
- 1 Fireplace
- Entrance Foyer
- Family Room Off Kitchen
- Living Room
- Game Room
- Wood Flooring
- Views of Woods
Kitchen
- Eat-In Gourmet Kitchen
- Breakfast Room
- Butlers Pantry
- Double Oven
- Gas Oven or Range
- Cooktop
- Microwave
- Dishwasher
- Upgraded Countertops
Bedrooms and Bathrooms
- 3 Bedrooms
- En-Suite Primary Bedroom
- En-Suite Bathroom
- 3.5 Bathrooms
Laundry
- Dryer
- Washer
Finished Basement
- Heated Basement
- Walk-Out Basement
- Connecting Stairway
- Rear Basement Entry
- Basement Windows
Parking
- Garage
- Front Facing Garage
Schools
- Frederick Douglass Elementary School
- Harper Park Middle School
- Heritage High School
Utilities
- Forced Air Heating and Cooling System
- Vented Exhaust Fan
- Programmable Thermostat
- 60 Gallon+ Electric Water Heater
Additional Features
- ENERGY STAR Qualified Equipment for Heating
- Deck
Listing and Financial Details
- Tax Lot 269
- Assessor Parcel Number 148209196000
Community Details
Overview
- Association fees include snow removal, trash, pool(s)
- Built by K. HOVNANIAN
- River Pointe Subdivision, Middleton Ii Floorplan
Amenities
- Community Center
Recreation
- Community Pool
Ownership History
Purchase Details
Purchase Details
Home Financials for this Owner
Home Financials are based on the most recent Mortgage that was taken out on this home.Purchase Details
Home Financials for this Owner
Home Financials are based on the most recent Mortgage that was taken out on this home.Purchase Details
Home Financials for this Owner
Home Financials are based on the most recent Mortgage that was taken out on this home.Purchase Details
Home Financials for this Owner
Home Financials are based on the most recent Mortgage that was taken out on this home.Similar Homes in Leesburg, VA
Home Values in the Area
Average Home Value in this Area
Purchase History
| Date | Type | Sale Price | Title Company |
|---|---|---|---|
| Gift Deed | -- | Vema Title & Escrow Llc | |
| Warranty Deed | $730,000 | Vema Title & Escrow | |
| Deed | $680,000 | First American Title | |
| Warranty Deed | $495,000 | Champion Title | |
| Special Warranty Deed | $489,990 | -- |
Mortgage History
| Date | Status | Loan Amount | Loan Type |
|---|---|---|---|
| Previous Owner | $537,300 | New Conventional | |
| Previous Owner | $396,000 | New Conventional | |
| Previous Owner | $440,950 | New Conventional |
Property History
| Date | Event | Price | Change | Sq Ft Price |
|---|---|---|---|---|
| 07/02/2025 07/02/25 | For Sale | $815,000 | +11.6% | $263 / Sq Ft |
| 08/03/2023 08/03/23 | Sold | $730,000 | +2.1% | $236 / Sq Ft |
| 07/12/2023 07/12/23 | Pending | -- | -- | -- |
| 07/12/2023 07/12/23 | For Sale | $715,000 | +5.1% | $231 / Sq Ft |
| 11/19/2021 11/19/21 | Sold | $680,000 | +0.7% | $222 / Sq Ft |
| 10/14/2021 10/14/21 | For Sale | $675,000 | +36.4% | $221 / Sq Ft |
| 01/21/2016 01/21/16 | Sold | $495,000 | -1.0% | $162 / Sq Ft |
| 11/23/2015 11/23/15 | Pending | -- | -- | -- |
| 10/25/2015 10/25/15 | Price Changed | $499,900 | -3.8% | $163 / Sq Ft |
| 10/13/2015 10/13/15 | Price Changed | $519,900 | -0.2% | $170 / Sq Ft |
| 10/11/2015 10/11/15 | Price Changed | $520,900 | -0.2% | $170 / Sq Ft |
| 10/09/2015 10/09/15 | Price Changed | $521,900 | -0.2% | $171 / Sq Ft |
| 10/07/2015 10/07/15 | Price Changed | $522,900 | -0.2% | $171 / Sq Ft |
| 10/05/2015 10/05/15 | Price Changed | $523,900 | -0.2% | $171 / Sq Ft |
| 08/19/2015 08/19/15 | Price Changed | $524,900 | -0.9% | $172 / Sq Ft |
| 08/06/2015 08/06/15 | For Sale | $529,900 | +8.1% | $173 / Sq Ft |
| 04/16/2013 04/16/13 | Sold | $489,990 | 0.0% | $159 / Sq Ft |
| 03/19/2013 03/19/13 | Sold | $489,990 | 0.0% | $160 / Sq Ft |
| 03/19/2013 03/19/13 | Pending | -- | -- | -- |
| 03/19/2013 03/19/13 | For Sale | $489,990 | 0.0% | $160 / Sq Ft |
| 02/10/2013 02/10/13 | Pending | -- | -- | -- |
| 01/24/2013 01/24/13 | For Sale | $489,990 | -- | $159 / Sq Ft |
Tax History Compared to Growth
Tax History
| Year | Tax Paid | Tax Assessment Tax Assessment Total Assessment is a certain percentage of the fair market value that is determined by local assessors to be the total taxable value of land and additions on the property. | Land | Improvement |
|---|---|---|---|---|
| 2024 | $6,020 | $696,010 | $228,500 | $467,510 |
| 2023 | $5,998 | $685,450 | $228,500 | $456,950 |
| 2022 | $5,678 | $637,950 | $178,500 | $459,450 |
| 2021 | $5,341 | $545,010 | $158,500 | $386,510 |
| 2020 | $5,332 | $515,150 | $138,500 | $376,650 |
| 2019 | $5,167 | $494,410 | $138,500 | $355,910 |
| 2018 | $5,147 | $474,410 | $118,500 | $355,910 |
| 2017 | $5,132 | $456,170 | $118,500 | $337,670 |
| 2016 | $5,108 | $446,150 | $0 | $0 |
| 2015 | $821 | $329,940 | $0 | $329,940 |
| 2014 | $782 | $318,680 | $0 | $318,680 |
Agents Affiliated with this Home
-
S
Seller's Agent in 2025
Sarah Reynolds
Keller Williams Realty
-
N
Seller Co-Listing Agent in 2025
Nancy Gabro
Keller Williams Realty
-
L
Seller's Agent in 2023
Lisa Cromwell
Atoka Properties | Middleburg Real Estate
-
A
Buyer's Agent in 2023
Aryan Frizhandi
Long & Foster
-
J
Seller's Agent in 2021
Jean Garrell
Keller Williams Realty
-
K
Seller's Agent in 2016
Karen Cooper
Real Broker, LLC
Map
Source: Bright MLS
MLS Number: 1000638479
APN: 148-20-9196
- 1652 Lismore Terrace NE
- 1740 Moultrie Terrace NE
- 2115 Sundrum Place NE
- 43058 Candlewick Square
- 1543 Kinnaird Terrace NE
- 43044 Sherbrooke Terrace
- 711 Invermere Dr NE
- 18722 Timoney Ct
- 43115 Candlewick Square
- 18778 Trident Square
- 43208 Cardston Place
- 43199 Burstall Ct
- 43225 Cavell Ct
- 18459 Rim Rock Cir
- 18538 Pineview Square
- 43187 Rosehaven Place
- 18814 Farnham Ct
- 18416 Mill Run Ct
- 18752 Upper Meadow Dr
- 18413 Sugar Snap Cir






