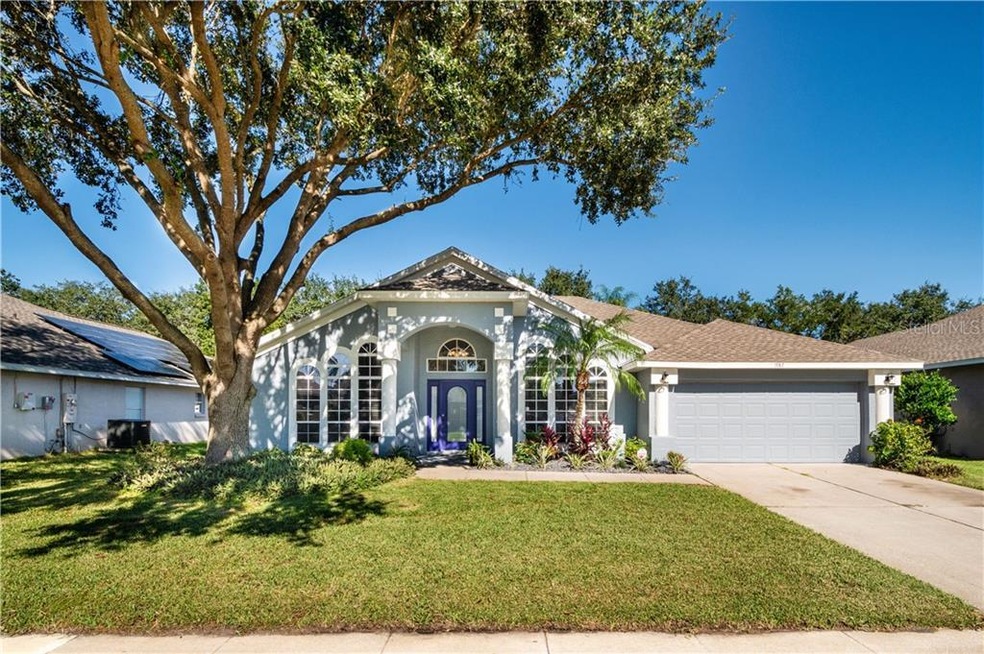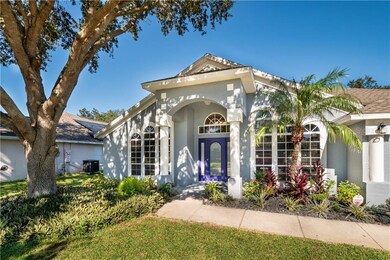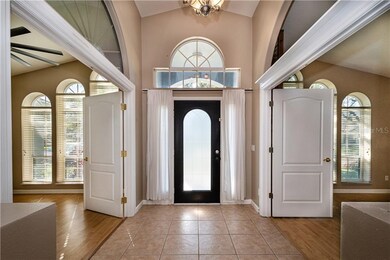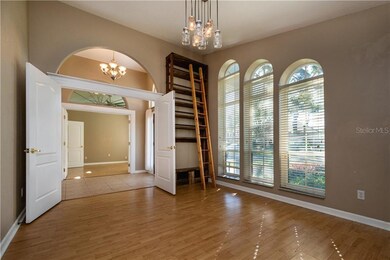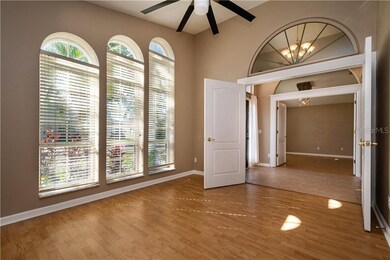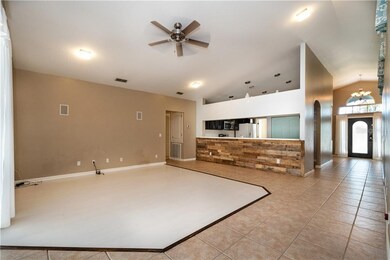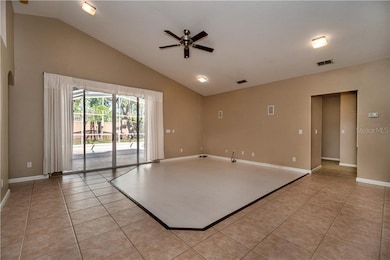
Estimated Value: $550,039 - $614,000
Highlights
- Screened Pool
- Gated Community
- Vaulted Ceiling
- Westbrooke Elementary School Rated A-
- Open Floorplan
- Tennis Courts
About This Home
As of December 2020Expect to be impressed with this well maintained 4BR pool home in the desirable Brookestone community. It starts with great curb appeal – meticulously manicured lawn, fresh exterior paint/ attractive landscaping (Aug, 2020), and a roof that’s only 4 years old. Layout features formal living/dining rooms in front, open kitchen/family room in the heart of the home, and 3-way split bedroom plan. Volume/vaulted ceilings throughout give the entire home a spacious feel. Both living and dining rooms have arched windows (tinted 2017) that bathe the space in light. Kitchen boasts plenty of counter and cabinet space, expansive breakfast bar, tile backsplash and room for a bistro table. Appliances included (range new in July, 2019). Master suite is in the back of the home. Bedroom is large enough for a sitting area or private desk and has direct access to the pool deck. Ensuite master bath features two sinks, soaker tub and updated shower w/two shower heads and tinted windows (2017). One secondary bedroom is just off the kitchen, and there’s an adjacent full bath – perfect as a guest suite. Third full bath is also a pool bath. All bedrooms have ceiling fans and new carpet (2020). Another quality update – A/C & handler replaced in 2013. One reason you'll want to own this home is the pristine salt water pool and spa (pool resurfaced 2015, new salt cell Sept., 2020). With both open and covered patio space, you’ll have plenty of spots for relaxing and entertaining. And you’ll enjoy the privacy of the new vinyl fence (Aug., 2020) in the backyard (and no rear neighbors). Brookestone is a secure, gated community minutes from essential shopping, major roadways and good schools. The amenities center (tennis, basketball, picnic area and playground) is practically around the corner, too. This home shines, both inside and out. Come see all that it has to offer!
Last Listed By
KELLER WILLIAMS ADVANTAGE REALTY License #3445963 Listed on: 11/18/2020

Home Details
Home Type
- Single Family
Est. Annual Taxes
- $3,525
Year Built
- Built in 2000
Lot Details
- 9,379 Sq Ft Lot
- South Facing Home
- Vinyl Fence
- Child Gate Fence
- Irrigation
- Property is zoned R-1A
HOA Fees
- $82 Monthly HOA Fees
Parking
- 2 Car Attached Garage
- Garage Door Opener
- Driveway
- Open Parking
Home Design
- Slab Foundation
- Shingle Roof
- Concrete Siding
- Block Exterior
- Stucco
Interior Spaces
- 2,369 Sq Ft Home
- 1-Story Property
- Open Floorplan
- Built-In Features
- Vaulted Ceiling
- Ceiling Fan
- Blinds
- Sliding Doors
- Fire and Smoke Detector
- Laundry in unit
Kitchen
- Range
- Microwave
- Dishwasher
- Disposal
Flooring
- Carpet
- Laminate
- Tile
Bedrooms and Bathrooms
- 4 Bedrooms
- Split Bedroom Floorplan
- Walk-In Closet
- 3 Full Bathrooms
Pool
- Screened Pool
- In Ground Pool
- Fence Around Pool
- Pool Sweep
- In Ground Spa
Outdoor Features
- Exterior Lighting
- Rain Gutters
Schools
- Westbrooke Elementary School
- Sunridge Middle School
- West Orange High School
Utilities
- Central Heating and Cooling System
- Thermostat
Listing and Financial Details
- Down Payment Assistance Available
- Homestead Exemption
- Visit Down Payment Resource Website
- Tax Lot 68
- Assessor Parcel Number 30-22-28-1000-00-680
Community Details
Overview
- Association fees include recreational facilities
- Kathy Bolo Association, Phone Number (407) 614-6144
- Brookstone 43/47 Subdivision
Recreation
- Tennis Courts
- Community Basketball Court
- Community Playground
Security
- Gated Community
Ownership History
Purchase Details
Home Financials for this Owner
Home Financials are based on the most recent Mortgage that was taken out on this home.Purchase Details
Home Financials for this Owner
Home Financials are based on the most recent Mortgage that was taken out on this home.Purchase Details
Purchase Details
Home Financials for this Owner
Home Financials are based on the most recent Mortgage that was taken out on this home.Similar Homes in the area
Home Values in the Area
Average Home Value in this Area
Purchase History
| Date | Buyer | Sale Price | Title Company |
|---|---|---|---|
| Bermudez Jose Daniel | $385,000 | Title Warehouses Of America | |
| Gillis Benjamin S | $223,500 | Platinum Title Of S Fl Inc | |
| Suntrust Mortgage Inc | -- | None Available | |
| Jones Leonard H | $458,000 | Pcs Title |
Mortgage History
| Date | Status | Borrower | Loan Amount |
|---|---|---|---|
| Open | Bermudez Jose Daniel | $308,000 | |
| Previous Owner | Gillis Benjamin S | $290,000 | |
| Previous Owner | Gills Sarah P | $284,594 | |
| Previous Owner | Gillis Benjamin S | $238,000 | |
| Previous Owner | Gillis Benjamin S | $34,900 | |
| Previous Owner | Gillis Benjamin S | $217,102 | |
| Previous Owner | Jones Leonard H | $68,700 | |
| Previous Owner | Jones Leonard H | $366,400 | |
| Previous Owner | Baker Shari Chase | $25,000 | |
| Previous Owner | Baker Shari Chase | $225,000 |
Property History
| Date | Event | Price | Change | Sq Ft Price |
|---|---|---|---|---|
| 12/30/2020 12/30/20 | Sold | $385,000 | -2.5% | $163 / Sq Ft |
| 12/02/2020 12/02/20 | Pending | -- | -- | -- |
| 11/28/2020 11/28/20 | Price Changed | $394,900 | -1.3% | $167 / Sq Ft |
| 11/17/2020 11/17/20 | For Sale | $399,900 | -- | $169 / Sq Ft |
Tax History Compared to Growth
Tax History
| Year | Tax Paid | Tax Assessment Tax Assessment Total Assessment is a certain percentage of the fair market value that is determined by local assessors to be the total taxable value of land and additions on the property. | Land | Improvement |
|---|---|---|---|---|
| 2025 | $4,825 | $310,201 | -- | -- |
| 2024 | $4,665 | $310,201 | -- | -- |
| 2023 | $4,665 | $292,679 | $0 | $0 |
| 2022 | $4,521 | $284,154 | $0 | $0 |
| 2021 | $4,478 | $275,878 | $0 | $0 |
| 2020 | $3,404 | $218,202 | $0 | $0 |
| 2019 | $3,525 | $213,296 | $0 | $0 |
| 2018 | $3,521 | $209,319 | $0 | $0 |
| 2017 | $3,501 | $264,964 | $50,000 | $214,964 |
| 2016 | $3,513 | $257,697 | $50,000 | $207,697 |
| 2015 | $3,572 | $244,821 | $50,000 | $194,821 |
| 2014 | $3,548 | $222,944 | $50,000 | $172,944 |
Agents Affiliated with this Home
-
Elizabeth Vermilya

Seller's Agent in 2020
Elizabeth Vermilya
KELLER WILLIAMS ADVANTAGE REALTY
(407) 883-0880
45 Total Sales
-
Stellar Non-Member Agent
S
Buyer's Agent in 2020
Stellar Non-Member Agent
FL_MFRMLS
Map
Source: Stellar MLS
MLS Number: O5906780
APN: 30-2228-1000-00-680
- 1978 Fishtail Fern Way
- 1812 Leather Fern Dr
- 6462 Roseberry Ct
- 369 Belhaven Falls Dr
- 986 Excellence Cir
- 472 Huntington Pines Dr
- 2167 Velvet Leaf Dr
- 2165 Leather Fern Dr
- 815 Grovesmere Loop
- 193 Lansbrook Ct
- 418 Laurenburg Ln
- 698 Mt Pleasant Dr
- 400 Bridge Creek Blvd
- 1813 Sugar Cove Ct
- 1890 Twin Lake Dr
- 438 Drexel Ridge Cir
- 578 Darkwood Ave
- 239 Longhirst Loop
- 466 Drexel Ridge Cir
- 252 Longhirst Loop
- 1787 Slough Ct
- 1781 Slough Ct
- 1795 Slough Ct
- 1795 Slough Ct Unit 1
- 1803 Slough Ct
- 1771 Slough Ct
- 1792 Slough Ct
- 1784 Slough Ct
- 1800 Slough Ct
- 1800 Slough Ct Unit 1
- 1774 Slough Ct
- 1813 Slough Ct
- 1763 Slough Ct
- 1823 Slough Ct
- 1757 Slough Ct
- 1835 Slough Ct Unit 1
- 1835 Slough Ct
- 1768 Slough Ct
- 1760 Slough Ct
- 1853 Slough Ct Unit 1
