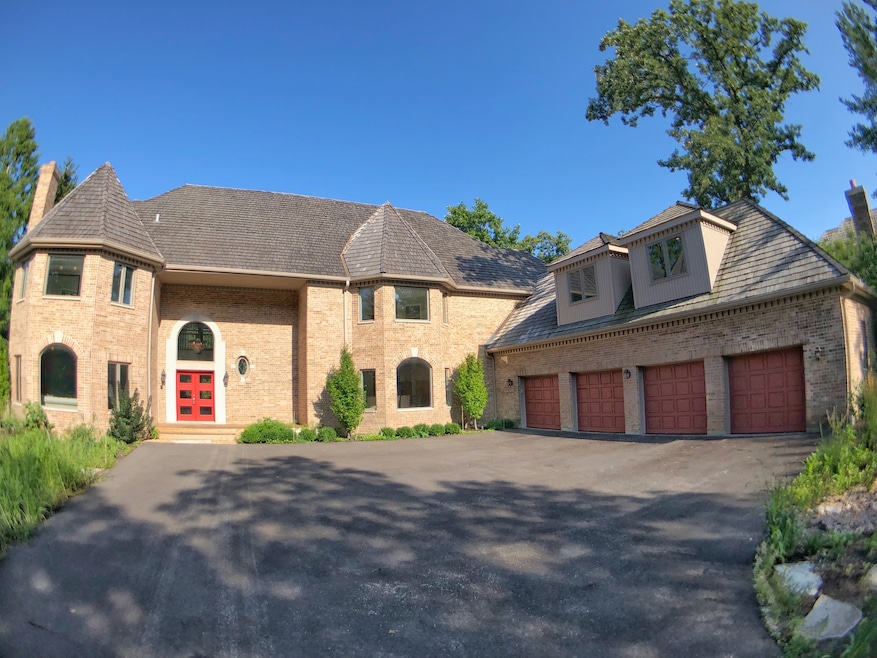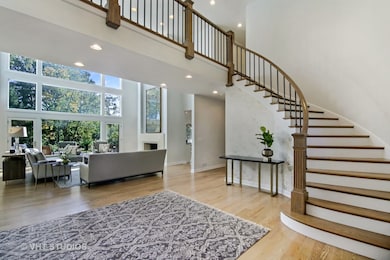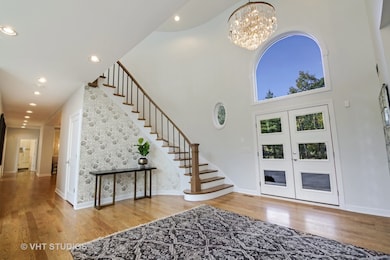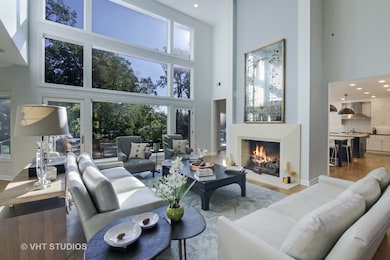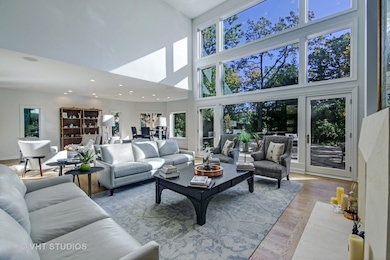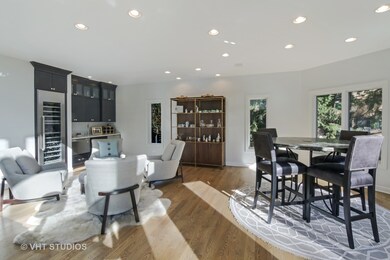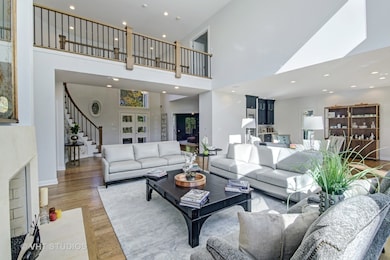
1787 Spruce St Highland Park, IL 60035
West Highland Park NeighborhoodHighlights
- Home Theater
- In Ground Pool
- Deck
- Sherwood Elementary School Rated A
- Landscaped Professionally
- Recreation Room
About This Home
As of November 2018Pool is open! Get out your pen because this one checks off all the boxes! 6 bedrooms, 6 1/2 bathrooms, huge kitchen with 2 islands opening up to the family room with 25+ft ceiling and a wall of windows overlooking the backyard with brand new decks, outdoor kitchen and completely renovated in-ground pool, fire pit and lush landscape with new sprinkler system covering the entire, 1 full acre property. The all brick home has been completely remodeled from top to bottom with new windows, paint, full house A/V system, closets, bathrooms, skylights, kitchen, and more including the new 3500 sqft basement with movie theater, exercise room, recreation room, kids office, and entertainment room with a bar. Perfectly located on Spruce St across from the foot path to Olson Park and minutes to downtown Highland Park. Easy access to I294, I94, grocery stores, forest and nature preserves, Highland Park Rec Center, and the beach. Definitely put this on one on your list!
Last Agent to Sell the Property
@properties Christie's International Real Estate License #475124272 Listed on: 10/19/2017

Last Buyer's Agent
@properties Christie's International Real Estate License #475157984

Home Details
Home Type
- Single Family
Est. Annual Taxes
- $40,032
Year Built | Renovated
- 1991 | 2015
Lot Details
- Fenced Yard
- Landscaped Professionally
Parking
- Attached Garage
- Garage Transmitter
- Garage Door Opener
- Parking Included in Price
- Garage Is Owned
Home Design
- Brick Exterior Construction
- Slab Foundation
- Wood Shingle Roof
Interior Spaces
- Bar Fridge
- Vaulted Ceiling
- Skylights
- Fireplace With Gas Starter
- Mud Room
- Dining Area
- Home Theater
- Home Office
- Recreation Room
- Bonus Room
- Game Room
- Home Gym
Kitchen
- Breakfast Bar
- Walk-In Pantry
- Double Oven
- Cooktop with Range Hood
- Microwave
- High End Refrigerator
- Bar Refrigerator
- Freezer
- Dishwasher
- Wine Cooler
- Stainless Steel Appliances
- Kitchen Island
- Disposal
Bedrooms and Bathrooms
- Main Floor Bedroom
- Walk-In Closet
- Primary Bathroom is a Full Bathroom
- Bathroom on Main Level
- Dual Sinks
- Whirlpool Bathtub
- Double Shower
- Separate Shower
Laundry
- Laundry on main level
- Dryer
- Washer
Finished Basement
- Basement Fills Entire Space Under The House
- Finished Basement Bathroom
Outdoor Features
- In Ground Pool
- Deck
- Outdoor Grill
Utilities
- Forced Air Zoned Heating and Cooling System
- Heating System Uses Gas
Listing and Financial Details
- Homeowner Tax Exemptions
- $10,000 Seller Concession
Ownership History
Purchase Details
Home Financials for this Owner
Home Financials are based on the most recent Mortgage that was taken out on this home.Purchase Details
Purchase Details
Home Financials for this Owner
Home Financials are based on the most recent Mortgage that was taken out on this home.Purchase Details
Home Financials for this Owner
Home Financials are based on the most recent Mortgage that was taken out on this home.Purchase Details
Home Financials for this Owner
Home Financials are based on the most recent Mortgage that was taken out on this home.Purchase Details
Home Financials for this Owner
Home Financials are based on the most recent Mortgage that was taken out on this home.Similar Homes in the area
Home Values in the Area
Average Home Value in this Area
Purchase History
| Date | Type | Sale Price | Title Company |
|---|---|---|---|
| Special Warranty Deed | $1,455,000 | Attorneys Title Guaranty Fun | |
| Warranty Deed | $1,677,500 | Attorneys Title Guaranty Fun | |
| Special Warranty Deed | $1,585,000 | Stewart Title | |
| Warranty Deed | $1,585,000 | Stewart Title | |
| Deed | $1,150,000 | Premier Title | |
| Deed | -- | -- |
Mortgage History
| Date | Status | Loan Amount | Loan Type |
|---|---|---|---|
| Open | $2,000,000 | New Conventional | |
| Closed | $1,156,000 | Adjustable Rate Mortgage/ARM | |
| Previous Owner | $1,109,500 | Adjustable Rate Mortgage/ARM | |
| Previous Owner | $1,109,500 | Adjustable Rate Mortgage/ARM | |
| Previous Owner | $417,000 | Adjustable Rate Mortgage/ARM | |
| Previous Owner | $2,700,000 | Credit Line Revolving |
Property History
| Date | Event | Price | Change | Sq Ft Price |
|---|---|---|---|---|
| 11/21/2018 11/21/18 | Sold | $1,445,000 | -11.1% | $222 / Sq Ft |
| 10/24/2018 10/24/18 | Pending | -- | -- | -- |
| 07/23/2018 07/23/18 | Price Changed | $1,624,900 | -1.5% | $250 / Sq Ft |
| 05/16/2018 05/16/18 | Price Changed | $1,650,000 | -2.9% | $254 / Sq Ft |
| 05/10/2018 05/10/18 | For Sale | $1,699,000 | 0.0% | $261 / Sq Ft |
| 05/03/2018 05/03/18 | Pending | -- | -- | -- |
| 04/17/2018 04/17/18 | Price Changed | $1,699,000 | -2.9% | $261 / Sq Ft |
| 02/16/2018 02/16/18 | Price Changed | $1,750,000 | -2.8% | $269 / Sq Ft |
| 11/10/2017 11/10/17 | Price Changed | $1,800,000 | -5.3% | $277 / Sq Ft |
| 10/19/2017 10/19/17 | For Sale | $1,900,000 | +19.9% | $292 / Sq Ft |
| 02/11/2015 02/11/15 | Sold | $1,585,000 | 0.0% | $211 / Sq Ft |
| 12/11/2014 12/11/14 | Pending | -- | -- | -- |
| 11/30/2014 11/30/14 | Price Changed | $1,585,000 | -5.4% | $211 / Sq Ft |
| 10/28/2014 10/28/14 | Price Changed | $1,675,000 | -5.6% | $223 / Sq Ft |
| 09/22/2014 09/22/14 | For Sale | $1,775,000 | +54.3% | $237 / Sq Ft |
| 01/15/2014 01/15/14 | Sold | $1,150,000 | -13.2% | $147 / Sq Ft |
| 10/30/2013 10/30/13 | Pending | -- | -- | -- |
| 10/11/2013 10/11/13 | For Sale | $1,325,000 | -- | $170 / Sq Ft |
Tax History Compared to Growth
Tax History
| Year | Tax Paid | Tax Assessment Tax Assessment Total Assessment is a certain percentage of the fair market value that is determined by local assessors to be the total taxable value of land and additions on the property. | Land | Improvement |
|---|---|---|---|---|
| 2024 | $40,032 | $508,441 | $116,227 | $392,214 |
| 2023 | $42,377 | $464,711 | $106,230 | $358,481 |
| 2022 | $42,377 | $477,068 | $113,629 | $363,439 |
| 2021 | $38,951 | $459,958 | $109,554 | $350,404 |
| 2020 | $37,780 | $460,926 | $109,785 | $351,141 |
| 2019 | $36,607 | $460,144 | $109,599 | $350,545 |
| 2018 | $44,669 | $645,071 | $115,164 | $529,907 |
| 2017 | $47,968 | $643,014 | $114,797 | $528,217 |
| 2016 | $46,770 | $618,699 | $110,456 | $508,243 |
| 2015 | $45,849 | $581,320 | $103,783 | $477,537 |
| 2014 | $34,678 | $431,343 | $108,975 | $322,368 |
| 2012 | -- | $427,538 | $108,014 | $319,524 |
Agents Affiliated with this Home
-
Alan Meyerowitz

Seller's Agent in 2018
Alan Meyerowitz
@ Properties
(773) 263-3919
24 in this area
60 Total Sales
-
Rosaria Becker

Buyer's Agent in 2018
Rosaria Becker
@ Properties
(708) 309-0351
1 in this area
63 Total Sales
-
Beth Wexler

Seller's Agent in 2015
Beth Wexler
@ Properties
(312) 446-6666
110 in this area
577 Total Sales
-
J
Seller Co-Listing Agent in 2015
Joey Gault
@ Properties
-
Julie Deutsch

Seller's Agent in 2014
Julie Deutsch
@ Properties
(847) 217-1277
3 in this area
6 Total Sales
Map
Source: Midwest Real Estate Data (MRED)
MLS Number: MRD09779731
APN: 16-21-402-013
- 1667 Sunnyside Ave
- 1726 Park Ave W
- 1630 Ridge Rd
- 1812 Sherwood Rd
- 1670 Jasmine Ct
- 1822 Mccraren Rd
- 2102 Grange Ave
- 1459 Eastwood Ave
- 1435 Warrington Rd
- 1341 Carlisle Place
- 1398 Sunnyside Ave
- 1672 Huntington Ln
- 2230 Shady Ln
- 1552 Mccraren Rd
- 1420 Windcrest Rd
- 2325 Shady Ln
- 1246 Kenton Rd
- 1429 Ferndale Ave
- 1423 Northwoods Rd
- 1220 Park Ave W Unit 110
