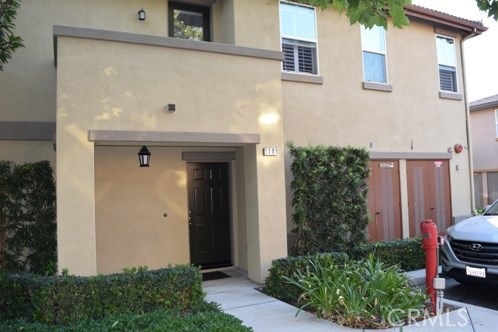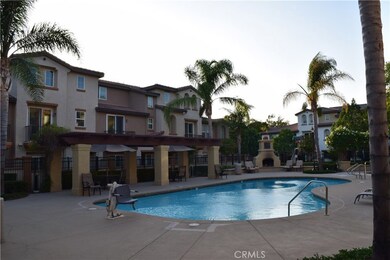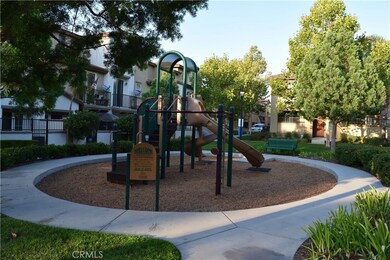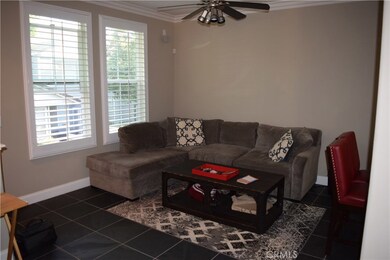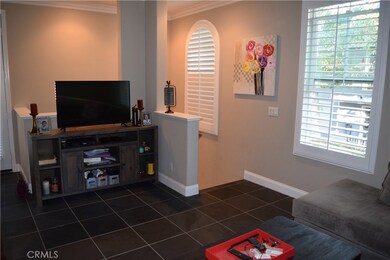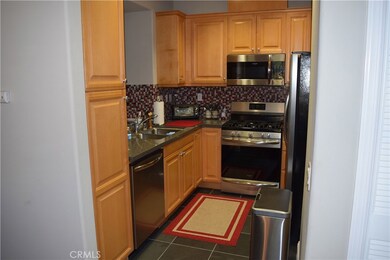
17871 Shady View Dr Unit 1801 Chino Hills, CA 91709
Butterfield NeighborhoodHighlights
- Spa
- Primary Bedroom Suite
- Mountain View
- Butterfield Ranch Elementary School Rated A
- Open Floorplan
- Property is near a clubhouse
About This Home
As of May 2019PRICE REDUCED!!!HIGHLY MOTIVATED SELLER!! MAKE AN OFFER!!
This is a former model home which shows like a model home today. Home is a two story unit with a master suite upstairs and guest bedroom which acts like another master suite. Living room, kitchen and dining area are all upgraded with slate flooring. Master suite, bedroom and stairs have upgraded carpeting. Fully upgraded kitchen with stainless steel appliances, granite counter tops and glass back splash. Laundry located upstairs for convenience.
All windows in home have shutters for great privacy and designer touch. There is two great patio areas for entertaining on bottom level or right off the dining room. Two car garage with access from home. The home is conveniently located to pool, BBQ's and fire pits maintained by the HOA.
Property Details
Home Type
- Condominium
Est. Annual Taxes
- $5,363
Year Built
- Built in 2007
Lot Details
- 1 Common Wall
- Density is up to 1 Unit/Acre
HOA Fees
- $290 Monthly HOA Fees
Parking
- 2 Car Attached Garage
- Parking Available
- Garage Door Opener
Property Views
- Mountain
- Neighborhood
Home Design
- Mediterranean Architecture
- Copper Plumbing
Interior Spaces
- 1,059 Sq Ft Home
- 2-Story Property
- Open Floorplan
- Bar
- Crown Molding
- High Ceiling
- Entryway
- Family Room Off Kitchen
- Living Room
- Dining Room
- Laundry Room
Kitchen
- Open to Family Room
- Breakfast Bar
- Gas Oven
- Gas Cooktop
- Range Hood
- Microwave
- Dishwasher
- Granite Countertops
Flooring
- Carpet
- Stone
Bedrooms and Bathrooms
- 2 Bedrooms | 1 Primary Bedroom on Main
- Primary Bedroom Suite
- 2 Full Bathrooms
- Quartz Bathroom Countertops
- Makeup or Vanity Space
- Dual Vanity Sinks in Primary Bathroom
- Low Flow Toliet
- Bathtub with Shower
- Exhaust Fan In Bathroom
Home Security
Accessible Home Design
- More Than Two Accessible Exits
- Accessible Parking
Outdoor Features
- Spa
- Living Room Balcony
- Open Patio
- Lanai
- Exterior Lighting
Location
- Property is near a clubhouse
- Property is near a park
- Suburban Location
Schools
- Butterfield Ranch Elementary School
- Townsend Middle School
- Chino Hills High School
Utilities
- Central Heating and Cooling System
- Heating System Uses Natural Gas
- 220 Volts in Garage
- Natural Gas Connected
- Gas Water Heater
- Cable TV Available
Listing and Financial Details
- Tax Lot 1
- Tax Tract Number 17297
- Assessor Parcel Number 1057352650000
Community Details
Overview
- Master Insurance
- 44 Units
- Celamonte Association, Phone Number (949) 367-9430
- Maintained Community
Amenities
- Outdoor Cooking Area
- Community Fire Pit
- Community Barbecue Grill
- Picnic Area
Recreation
- Community Playground
- Community Pool
- Community Spa
Security
- Carbon Monoxide Detectors
- Fire and Smoke Detector
Ownership History
Purchase Details
Home Financials for this Owner
Home Financials are based on the most recent Mortgage that was taken out on this home.Purchase Details
Home Financials for this Owner
Home Financials are based on the most recent Mortgage that was taken out on this home.Purchase Details
Home Financials for this Owner
Home Financials are based on the most recent Mortgage that was taken out on this home.Purchase Details
Home Financials for this Owner
Home Financials are based on the most recent Mortgage that was taken out on this home.Similar Homes in the area
Home Values in the Area
Average Home Value in this Area
Purchase History
| Date | Type | Sale Price | Title Company |
|---|---|---|---|
| Grant Deed | $372,000 | California Members Ttl Ins C | |
| Grant Deed | $354,000 | Wfg National Title Company | |
| Interfamily Deed Transfer | -- | Fidelity National Title | |
| Grant Deed | $325,000 | Fidelity National Title Co |
Mortgage History
| Date | Status | Loan Amount | Loan Type |
|---|---|---|---|
| Open | $200,000 | New Conventional | |
| Previous Owner | $220,000 | New Conventional | |
| Previous Owner | $179,000 | New Conventional | |
| Previous Owner | $320,671 | FHA |
Property History
| Date | Event | Price | Change | Sq Ft Price |
|---|---|---|---|---|
| 05/16/2019 05/16/19 | Sold | $372,000 | -0.8% | $351 / Sq Ft |
| 04/10/2019 04/10/19 | Pending | -- | -- | -- |
| 04/05/2019 04/05/19 | Price Changed | $375,000 | -5.1% | $354 / Sq Ft |
| 02/14/2019 02/14/19 | For Sale | $395,000 | +11.6% | $373 / Sq Ft |
| 12/22/2015 12/22/15 | Sold | $354,000 | -1.0% | $334 / Sq Ft |
| 11/09/2015 11/09/15 | Pending | -- | -- | -- |
| 10/24/2015 10/24/15 | For Sale | $357,500 | -- | $338 / Sq Ft |
Tax History Compared to Growth
Tax History
| Year | Tax Paid | Tax Assessment Tax Assessment Total Assessment is a certain percentage of the fair market value that is determined by local assessors to be the total taxable value of land and additions on the property. | Land | Improvement |
|---|---|---|---|---|
| 2024 | $5,363 | $406,837 | $142,393 | $264,444 |
| 2023 | $5,225 | $398,860 | $139,601 | $259,259 |
| 2022 | $5,185 | $391,039 | $136,864 | $254,175 |
| 2021 | $5,088 | $383,371 | $134,180 | $249,191 |
| 2020 | $5,020 | $379,440 | $132,804 | $246,636 |
| 2019 | $4,975 | $375,668 | $131,484 | $244,184 |
| 2018 | $4,871 | $368,302 | $128,906 | $239,396 |
| 2017 | $4,786 | $361,080 | $126,378 | $234,702 |
| 2016 | $4,515 | $354,000 | $123,900 | $230,100 |
| 2015 | $4,405 | $346,451 | $121,524 | $224,927 |
| 2014 | $4,322 | $339,665 | $119,144 | $220,521 |
Agents Affiliated with this Home
-
JOHN NEFF
J
Seller's Agent in 2019
JOHN NEFF
GOLDEN BEAR REALTY GROUP
(909) 305-2825
8 Total Sales
-
Nick Gao

Buyer's Agent in 2019
Nick Gao
Pinnacle Real Estate Group
(626) 271-5797
41 Total Sales
-
Patrick Wood

Seller's Agent in 2015
Patrick Wood
HELP-U-SELL PRESTIGE PROP'S
(909) 518-9616
20 in this area
345 Total Sales
Map
Source: California Regional Multiple Listing Service (CRMLS)
MLS Number: CV19034737
APN: 1057-352-65
- 17871 Shady View Dr Unit 1301
- 17940 Via Casitas
- 6485 Dickens St Unit 73
- 17929 Paseo Del Sol
- 6452 Via Del Rancho
- 6724 Mystic Canyon Dr
- 17927 Via la Cresta
- 6678 Wrangler Rd
- 6738 Wrangler Rd
- 6402 Sunny Meadow Ln
- 6337 Viola Terrace
- 17882 Autry Ct
- 17642 Osbourne Ave
- 17435 Kelsey Way
- 5951 Crestmont Dr
- 6023 Porto St
- 17155 Penacova St
- 6014 Amora Dr
- 6006 Amora Dr
- 17124 Guarda Dr
