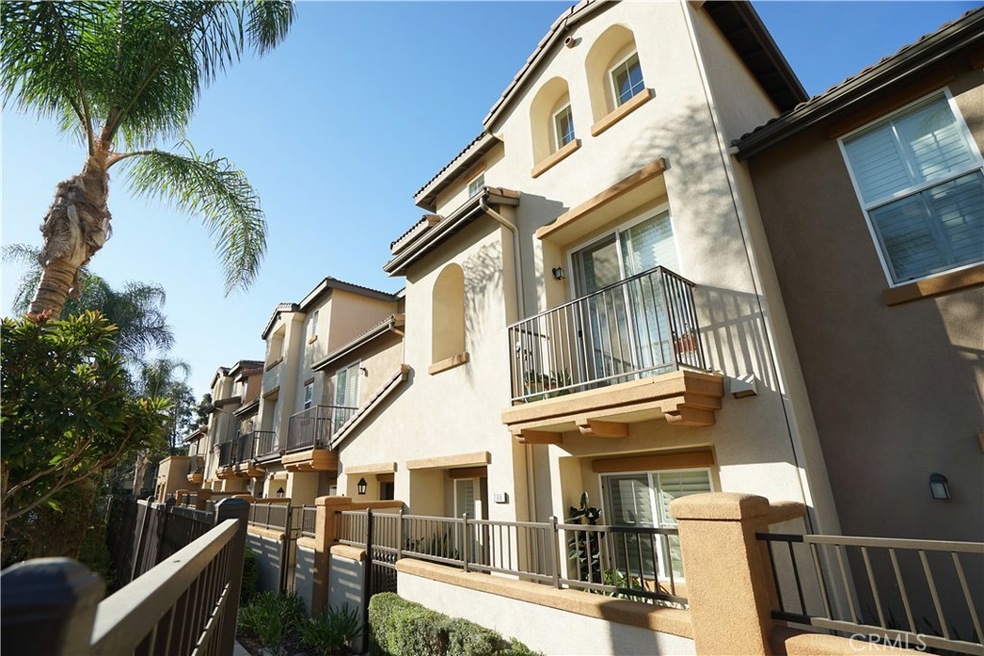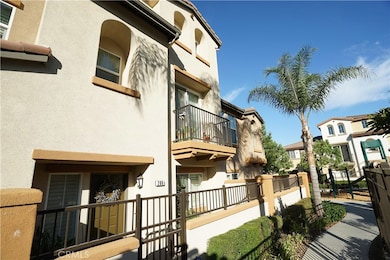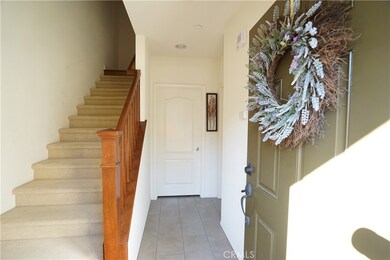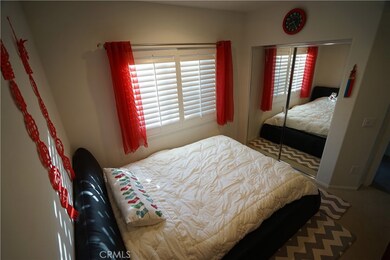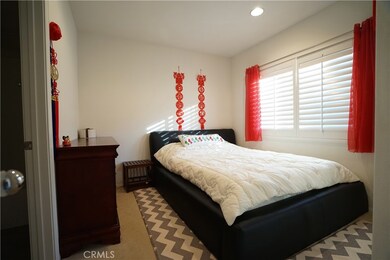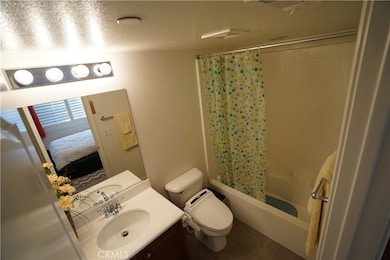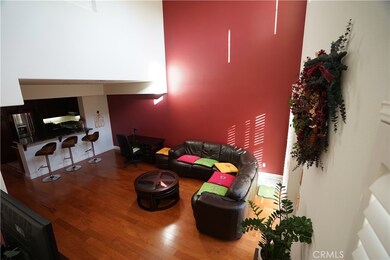
17871 Shady View Dr Unit 206 Chino Hills, CA 91709
Butterfield NeighborhoodHighlights
- In Ground Pool
- Primary Bedroom Suite
- Contemporary Architecture
- Butterfield Ranch Elementary School Rated A
- Open Floorplan
- Two Story Ceilings
About This Home
As of November 2017Beautiful townhome built in 2010, located in city of Chino Hills. This home offers superior quality features such as custom kitchen cabinets with concealed hinges, granite counter-tops, high performance under cabinet hood, hardwood flooring, designer carpet and tile, luxurious master suite with spacious walk in closet fitted with a custom closet system, granite counter-tops, and sliding doors leading to the balcony with a view of the pool. 2 car attached garages and convenient home entry, interior laundry room with cabinetry, recessed lighting and storage under stairs. HOA pays for water ,trash, sewer, and exterior maintenance. Community amenities include pool/spa and playground. Celamonte community is conveniently located off the 71 freeway. Excellent schools, close distance to shopping, dinning and regional parks and peaceful community!! "Do Not Miss Out"
Last Agent to Sell the Property
RE/MAX 2000 REALTY License #01862869 Listed on: 10/04/2017

Last Buyer's Agent
Lesley Liu
McSen Realty License #01936628
Property Details
Home Type
- Condominium
Est. Annual Taxes
- $6,229
Year Built
- Built in 2010
Lot Details
- Two or More Common Walls
- Northeast Facing Home
- Wrought Iron Fence
- Stucco Fence
- Fence is in excellent condition
- Level Lot
HOA Fees
- $290 Monthly HOA Fees
Parking
- 2 Car Direct Access Garage
- Parking Available
- Rear-Facing Garage
- Single Garage Door
- Garage Door Opener
- Shared Driveway
Property Views
- Park or Greenbelt
- Pool
Home Design
- Contemporary Architecture
- Turnkey
- Slab Foundation
- Fire Rated Drywall
- Tile Roof
- Pre-Cast Concrete Construction
- Concrete Perimeter Foundation
- Stucco
Interior Spaces
- 1,436 Sq Ft Home
- 3-Story Property
- Open Floorplan
- Two Story Ceilings
- Double Pane Windows
- Shutters
- Window Screens
- Sliding Doors
- Entryway
- Great Room
- Family Room Off Kitchen
- Living Room Balcony
- Dining Room
- Laundry Room
Kitchen
- Open to Family Room
- Gas Oven
- Gas Range
- Range Hood
- Dishwasher
- Granite Countertops
- Disposal
Flooring
- Carpet
- Laminate
Bedrooms and Bathrooms
- 2 Bedrooms | 1 Primary Bedroom on Main
- Primary Bedroom Suite
- Double Master Bedroom
- Walk-In Closet
- Granite Bathroom Countertops
- Dual Vanity Sinks in Primary Bathroom
- Bathtub with Shower
- Exhaust Fan In Bathroom
Home Security
Pool
- In Ground Pool
- In Ground Spa
Outdoor Features
- Patio
- Exterior Lighting
- Front Porch
Schools
- Chino Hills High School
Utilities
- Forced Air Heating and Cooling System
- Heating System Uses Natural Gas
- Gas Water Heater
- Sewer Paid
Listing and Financial Details
- Tax Lot 1
- Tax Tract Number 17297
- Assessor Parcel Number 1057352630000
Community Details
Overview
- Crummack Huseby Association, Phone Number (949) 367-9430
Recreation
- Community Playground
- Community Pool
- Community Spa
Security
- Carbon Monoxide Detectors
- Fire and Smoke Detector
Ownership History
Purchase Details
Home Financials for this Owner
Home Financials are based on the most recent Mortgage that was taken out on this home.Purchase Details
Home Financials for this Owner
Home Financials are based on the most recent Mortgage that was taken out on this home.Purchase Details
Home Financials for this Owner
Home Financials are based on the most recent Mortgage that was taken out on this home.Similar Homes in the area
Home Values in the Area
Average Home Value in this Area
Purchase History
| Date | Type | Sale Price | Title Company |
|---|---|---|---|
| Grant Deed | $429,000 | Old Republic Title Company | |
| Grant Deed | $389,000 | First American | |
| Grant Deed | $340,000 | Fidelity-Riverside |
Mortgage History
| Date | Status | Loan Amount | Loan Type |
|---|---|---|---|
| Previous Owner | $257,400 | Adjustable Rate Mortgage/ARM | |
| Previous Owner | $185,000 | New Conventional | |
| Previous Owner | $271,896 | New Conventional |
Property History
| Date | Event | Price | Change | Sq Ft Price |
|---|---|---|---|---|
| 09/30/2019 09/30/19 | Rented | $2,250 | 0.0% | -- |
| 09/20/2019 09/20/19 | Off Market | $2,250 | -- | -- |
| 09/09/2019 09/09/19 | For Rent | $2,250 | +9.8% | -- |
| 12/20/2017 12/20/17 | Rented | $2,050 | 0.0% | -- |
| 12/03/2017 12/03/17 | For Rent | $2,050 | 0.0% | -- |
| 11/30/2017 11/30/17 | Sold | $429,000 | 0.0% | $299 / Sq Ft |
| 10/12/2017 10/12/17 | Pending | -- | -- | -- |
| 10/04/2017 10/04/17 | For Sale | $429,000 | +10.3% | $299 / Sq Ft |
| 03/18/2015 03/18/15 | Sold | $388,888 | 0.0% | $271 / Sq Ft |
| 02/02/2015 02/02/15 | Pending | -- | -- | -- |
| 01/22/2015 01/22/15 | For Sale | $388,888 | -- | $271 / Sq Ft |
Tax History Compared to Growth
Tax History
| Year | Tax Paid | Tax Assessment Tax Assessment Total Assessment is a certain percentage of the fair market value that is determined by local assessors to be the total taxable value of land and additions on the property. | Land | Improvement |
|---|---|---|---|---|
| 2024 | $6,229 | $478,558 | $167,495 | $311,063 |
| 2023 | $6,070 | $469,175 | $164,211 | $304,964 |
| 2022 | $6,026 | $459,975 | $160,991 | $298,984 |
| 2021 | $5,914 | $450,956 | $157,834 | $293,122 |
| 2020 | $5,836 | $446,332 | $156,216 | $290,116 |
| 2019 | $5,738 | $437,580 | $153,153 | $284,427 |
| 2018 | $5,618 | $429,000 | $150,150 | $278,850 |
| 2017 | $5,248 | $402,830 | $140,835 | $261,995 |
| 2016 | $4,946 | $394,932 | $138,074 | $256,858 |
| 2015 | $4,573 | $362,442 | $126,855 | $235,587 |
| 2014 | $4,486 | $355,342 | $124,370 | $230,972 |
Agents Affiliated with this Home
-

Seller's Agent in 2019
Lesley Liu
McSen Realty
(626) 500-6868
49 Total Sales
-
Serena Wu

Seller's Agent in 2017
Serena Wu
RE/MAX
(714) 519-9815
2 in this area
53 Total Sales
-
James Chou

Seller Co-Listing Agent in 2017
James Chou
RE/MAX
(909) 225-5168
1 in this area
55 Total Sales
-
Christian Fuentes

Seller's Agent in 2015
Christian Fuentes
RE/MAX
(626) 655-9020
111 Total Sales
-
Alex Zhao

Buyer's Agent in 2015
Alex Zhao
RE/MAX
(626) 217-8885
4 in this area
262 Total Sales
Map
Source: California Regional Multiple Listing Service (CRMLS)
MLS Number: CV17228225
APN: 1057-352-63
- 17871 Shady View Dr Unit 1301
- 17940 Via Casitas
- 17929 Paseo Del Sol
- 6724 Mystic Canyon Dr
- 6452 Via Del Rancho
- 6485 Dickens St Unit 73
- 17927 Via la Cresta
- 6678 Wrangler Rd
- 6738 Wrangler Rd
- 6402 Sunny Meadow Ln
- 6337 Viola Terrace
- 17882 Autry Ct
- 17642 Osbourne Ave
- 17435 Kelsey Way
- 5951 Crestmont Dr
- 6023 Porto St
- 17155 Penacova St
- 6014 Amora Dr
- 6006 Amora Dr
- 17124 Guarda Dr
