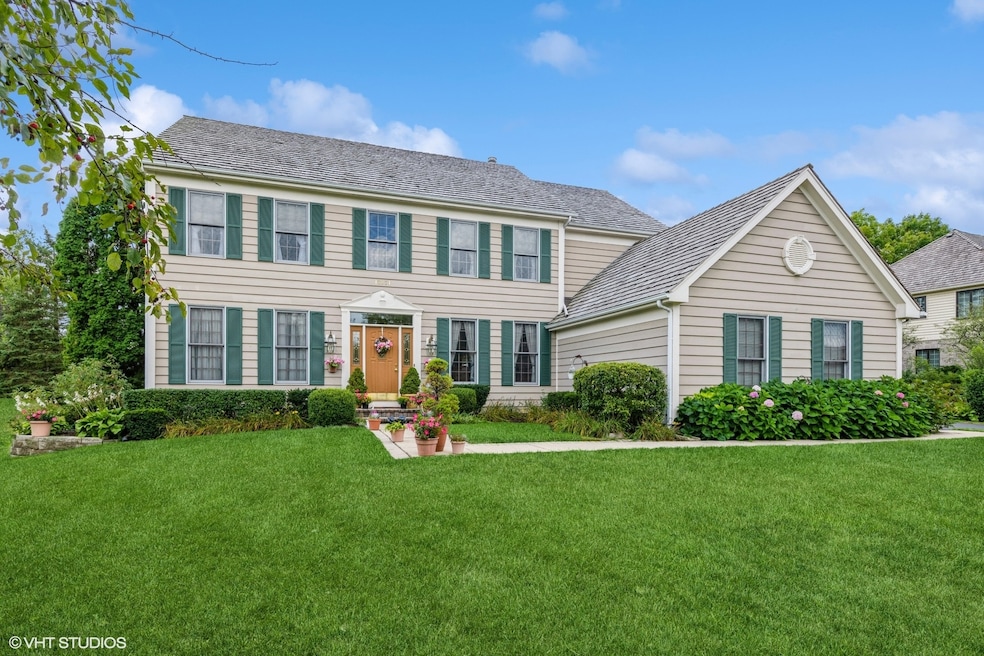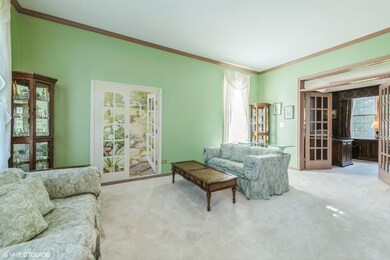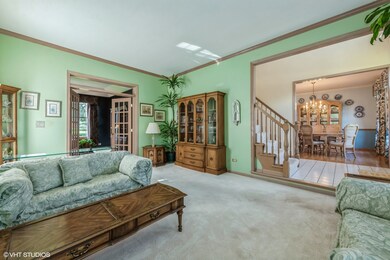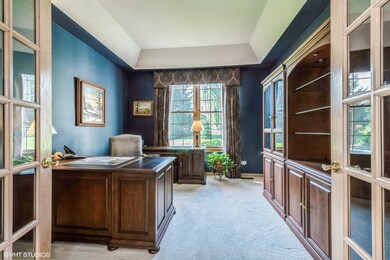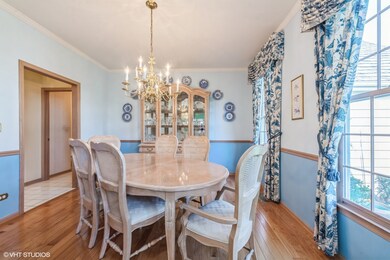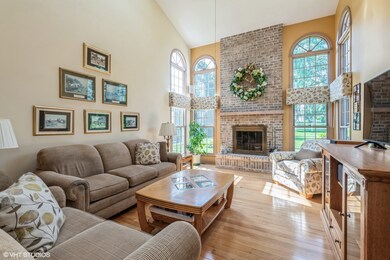
17871 W Pond Ridge Cir Gurnee, IL 60031
Highlights
- 0.58 Acre Lot
- Community Lake
- Wood Flooring
- Woodland Elementary School Rated A-
- Vaulted Ceiling
- Whirlpool Bathtub
About This Home
As of December 2024Long-time owners have enjoyed many many years in this well-kept, two-story, home with a full basement and a 3 car, side-load, attached garage set on a picturesque, over-sized, home site (over half an acre) in the coveted Mill Creek Crossing subdivision. The serene setting provides the opportunity to enjoy deer and ducklings and other wildlife from the paver brick patio in your own backyard while still being close to all the shopping and transportation you may need. The two-story foyer with open staircase provides a fitting introduction to this home. Separate formal dining room and living room with crown moldings flank the entry. French doors off the living room lead to a generously sized main floor office with a trayed ceiling. The family room has a dramatic two-story, vaulted, ceiling, an abundance of windows and a wood burning brick fireplace. The ample sized kitchen has a center island with cooktop, built-in double oven, window over the sink overlooking the gorgeous back yard, pantry closet and a large, bayed, eating area with access to the brick patio. The main floor also has a powder room for guests and a convenient laundry room off the garage. Upstairs is the wonderful primary bedroom suite complete with a full bathroom with jetted tub, separate shower stall and dual sinks plus a sitting room and spacious walk-in closet. The 3 additional bedrooms are more than adequate in size and all have double-door closets and ceiling fans. There is a second full bath to support those rooms. The full unfinished basement offers a ton of potential with 9 ft ceilings and a roughed-in bath. This could be your "forever home".
Last Agent to Sell the Property
@properties Christie's International Real Estate License #471000813 Listed on: 08/23/2024

Home Details
Home Type
- Single Family
Est. Annual Taxes
- $13,539
Year Built
- Built in 1993
Lot Details
- 0.58 Acre Lot
- Lot Dimensions are 137 x 217 x 113 x 188
- Paved or Partially Paved Lot
HOA Fees
- $67 Monthly HOA Fees
Parking
- 3 Car Attached Garage
- Garage Transmitter
- Garage Door Opener
- Driveway
- Parking Included in Price
Home Design
- Shake Roof
- Concrete Perimeter Foundation
- Cedar
Interior Spaces
- 2,867 Sq Ft Home
- 2-Story Property
- Vaulted Ceiling
- Ceiling Fan
- Skylights
- Wood Burning Fireplace
- Fireplace With Gas Starter
- Entrance Foyer
- Family Room with Fireplace
- Sitting Room
- Living Room
- Formal Dining Room
- Home Office
- Unfinished Attic
- Home Security System
Kitchen
- Breakfast Bar
- Double Oven
- Cooktop
- Dishwasher
- Disposal
Flooring
- Wood
- Carpet
- Ceramic Tile
Bedrooms and Bathrooms
- 4 Bedrooms
- 4 Potential Bedrooms
- Walk-In Closet
- Dual Sinks
- Whirlpool Bathtub
- Separate Shower
Laundry
- Laundry Room
- Laundry on main level
- Dryer
- Washer
- Sink Near Laundry
Unfinished Basement
- Basement Fills Entire Space Under The House
- 9 Foot Basement Ceiling Height
- Sump Pump
- Rough-In Basement Bathroom
Outdoor Features
- Brick Porch or Patio
Schools
- Woodland Elementary School
- Woodland Middle School
- Warren Township High School
Utilities
- Forced Air Heating and Cooling System
- Humidifier
- Heating System Uses Natural Gas
- Multiple Water Heaters
- Water Softener is Owned
Community Details
- President Association
- Mill Creek Crossing Subdivision
- Property managed by Mill Creek Crossing HOA
- Community Lake
Listing and Financial Details
- Senior Tax Exemptions
- Homeowner Tax Exemptions
Ownership History
Purchase Details
Home Financials for this Owner
Home Financials are based on the most recent Mortgage that was taken out on this home.Purchase Details
Home Financials for this Owner
Home Financials are based on the most recent Mortgage that was taken out on this home.Purchase Details
Home Financials for this Owner
Home Financials are based on the most recent Mortgage that was taken out on this home.Similar Homes in Gurnee, IL
Home Values in the Area
Average Home Value in this Area
Purchase History
| Date | Type | Sale Price | Title Company |
|---|---|---|---|
| Warranty Deed | $475,000 | First American Title | |
| Warranty Deed | $344,000 | -- | |
| Joint Tenancy Deed | $201,000 | Chicago Title Insurance Co |
Mortgage History
| Date | Status | Loan Amount | Loan Type |
|---|---|---|---|
| Previous Owner | $147,900 | New Conventional | |
| Previous Owner | $155,500 | Unknown | |
| Previous Owner | $155,000 | Unknown | |
| Previous Owner | $275,200 | No Value Available | |
| Previous Owner | $260,000 | No Value Available |
Property History
| Date | Event | Price | Change | Sq Ft Price |
|---|---|---|---|---|
| 12/05/2024 12/05/24 | Sold | $475,000 | -2.9% | $166 / Sq Ft |
| 11/18/2024 11/18/24 | Pending | -- | -- | -- |
| 09/27/2024 09/27/24 | Price Changed | $489,000 | -2.2% | $171 / Sq Ft |
| 08/23/2024 08/23/24 | For Sale | $500,000 | -- | $174 / Sq Ft |
Tax History Compared to Growth
Tax History
| Year | Tax Paid | Tax Assessment Tax Assessment Total Assessment is a certain percentage of the fair market value that is determined by local assessors to be the total taxable value of land and additions on the property. | Land | Improvement |
|---|---|---|---|---|
| 2024 | $13,540 | $174,062 | $29,124 | $144,938 |
| 2023 | $14,416 | $155,386 | $25,999 | $129,387 |
| 2022 | $14,416 | $151,821 | $25,788 | $126,033 |
| 2021 | $13,082 | $145,729 | $24,753 | $120,976 |
| 2020 | $12,594 | $142,147 | $24,145 | $118,002 |
| 2019 | $12,835 | $138,020 | $23,444 | $114,576 |
| 2018 | $12,576 | $138,790 | $35,581 | $103,209 |
| 2017 | $12,604 | $134,813 | $34,561 | $100,252 |
| 2016 | $12,567 | $128,810 | $33,022 | $95,788 |
| 2015 | $12,183 | $122,164 | $31,318 | $90,846 |
| 2014 | $10,878 | $113,813 | $30,872 | $82,941 |
| 2012 | $11,197 | $114,684 | $31,108 | $83,576 |
Agents Affiliated with this Home
-
Terry Wilkowski

Seller's Agent in 2024
Terry Wilkowski
@ Properties
(847) 682-1549
10 in this area
171 Total Sales
-
Mary Gibbs-Moodhe

Seller Co-Listing Agent in 2024
Mary Gibbs-Moodhe
@ Properties
(847) 902-3357
11 in this area
150 Total Sales
-
Leslie McDonnell

Buyer's Agent in 2024
Leslie McDonnell
RE/MAX Suburban
(888) 537-5439
59 in this area
825 Total Sales
Map
Source: Midwest Real Estate Data (MRED)
MLS Number: 12145945
APN: 07-08-304-002
- 36164 N Bridlewood Ave
- 18229 W Banbury Dr
- 36259 N Goldspring Ct
- 36225 N Goldspring Ct
- 17847 W Salisbury Dr
- 18089 W Pond Ridge Cir
- 36708 N Old Woods Trail
- 17925 W Stearns School Rd
- 36546 N Streamwood Dr
- 18450 W Streamwood Ct
- 36509 N Traer Terrace
- 1504 Arlington Ln Unit 4
- 36586 N Traer Terrace
- 1314 Almaden Ln
- 36789 N Grandwood Dr
- 7038 Bentley Dr
- 7681 Mendocino Dr
- 18624 W Pamela Place
- 1605 Saint Claire Ct
- 7623 Beringer Ct
