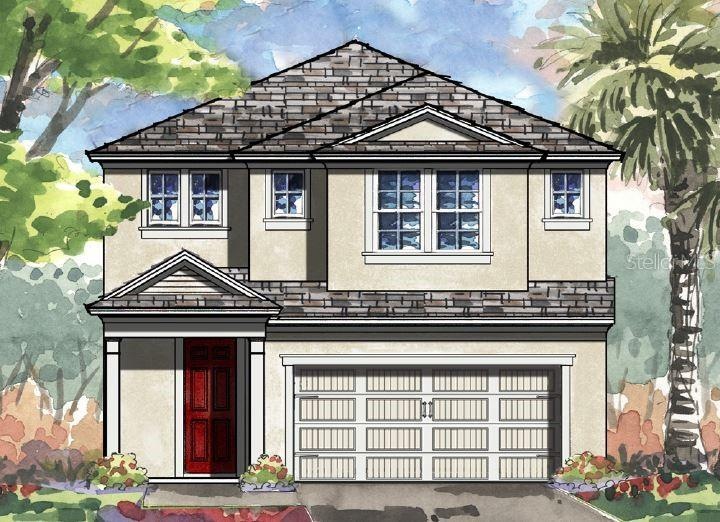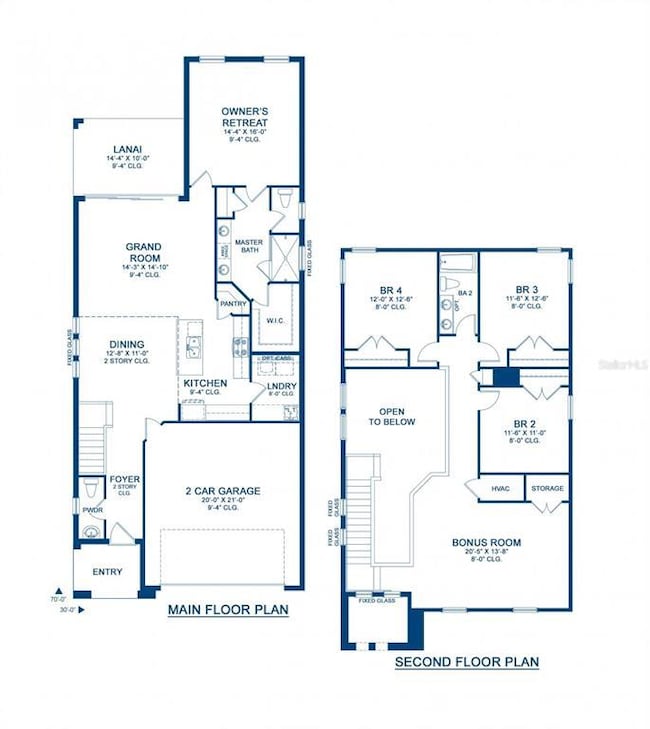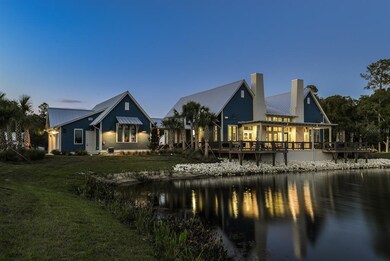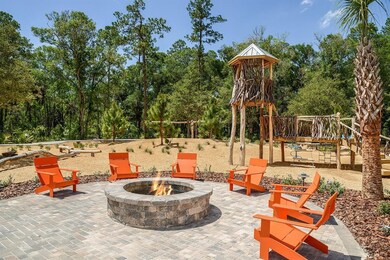
17873 Everlong Dr Land O Lakes, FL 34638
Bexley NeighborhoodHighlights
- New Construction
- Open Floorplan
- High Ceiling
- Sunlake High School Rated A-
- Main Floor Primary Bedroom
- Stone Countertops
About This Home
As of January 2025Contract Date: 12/7/21
The covered entry way invites you inside the two-story Juniper. The foyer flows into the open plan combined kitchen with center island, grand room and dining. A series of windows and openness to the upper level enhances the bright and airy feel of the breakfast/dining area. The downstairs owner's retreat is at the rear of the home, complete with a well-appointed bathroom and large walk-in closet. On the upper level, the Juniper offers three generously sized bedrooms, full bath and expansive bonus room with an abundance of natural light. This home boasts such options as GE appliances, Arbor faucets, Kinsdale Maple Slate cabinets with satin nickel pulls, Snow Flurry Corian Quartz countertops and Prominence Plus Executive Oak Luxury wood-look Vinyl flooring. Downstairs laundry and covered lanai round out this home.
With two resort-style pools, fitness center, café, and more, the Bexley Club will serve as the community's center of recreation. Further, 1,200 of the community's 1,834 acres are preserved Pasco County wilderness and planned to let you hike, run, walk and bike.
Images shown are for illustrative purposes only and may differ from actual home. Completion date subject to change.
Exterior claimer statement: Exterior image shown for illustrative purposes only and may differ from actual home.
Completion date subject to change.
Last Agent to Sell the Property
HOMES BY WESTBAY REALTY License #3061705 Listed on: 11/27/2021
Last Buyer's Agent
HOMES BY WESTBAY REALTY License #3061705 Listed on: 11/27/2021
Home Details
Home Type
- Single Family
Est. Annual Taxes
- $6,270
Year Built
- Built in 2022 | New Construction
Lot Details
- 4,840 Sq Ft Lot
- South Facing Home
- Irrigation
HOA Fees
- $51 Monthly HOA Fees
Parking
- 2 Car Attached Garage
Home Design
- Bi-Level Home
- Slab Foundation
- Wood Frame Construction
- Shingle Roof
- Block Exterior
- Stucco
Interior Spaces
- 2,427 Sq Ft Home
- Open Floorplan
- High Ceiling
- In Wall Pest System
Kitchen
- Range
- Microwave
- Dishwasher
- Stone Countertops
- Disposal
Flooring
- Carpet
- Vinyl
Bedrooms and Bathrooms
- 4 Bedrooms
- Primary Bedroom on Main
- Walk-In Closet
Schools
- Bexley Elementary School
- Charles S. Rushe Middle School
- Sunlake High School
Utilities
- Central Heating and Cooling System
- Natural Gas Connected
Community Details
- Rizzeta & Company Association, Phone Number (813) 994-1001
- Built by Homes By WestBay, LLC
- Bexley South 4 4 And North 3 1 Phase B Subdivision, Juniper Floorplan
- Rental Restrictions
Listing and Financial Details
- Down Payment Assistance Available
- Visit Down Payment Resource Website
- Legal Lot and Block 017 / 75
- Assessor Parcel Number 17-26-18-0050-07500-0170
- $2,153 per year additional tax assessments
Ownership History
Purchase Details
Home Financials for this Owner
Home Financials are based on the most recent Mortgage that was taken out on this home.Purchase Details
Home Financials for this Owner
Home Financials are based on the most recent Mortgage that was taken out on this home.Similar Homes in the area
Home Values in the Area
Average Home Value in this Area
Purchase History
| Date | Type | Sale Price | Title Company |
|---|---|---|---|
| Warranty Deed | $530,000 | Titan Title Llc | |
| Special Warranty Deed | $464,300 | Sunset Park Title |
Mortgage History
| Date | Status | Loan Amount | Loan Type |
|---|---|---|---|
| Open | $424,000 | New Conventional | |
| Previous Owner | $371,371 | New Conventional |
Property History
| Date | Event | Price | Change | Sq Ft Price |
|---|---|---|---|---|
| 01/27/2025 01/27/25 | Sold | $530,000 | -1.7% | $218 / Sq Ft |
| 01/03/2025 01/03/25 | Pending | -- | -- | -- |
| 12/13/2024 12/13/24 | For Sale | $539,000 | +16.1% | $222 / Sq Ft |
| 11/29/2022 11/29/22 | Sold | $464,215 | 0.0% | $191 / Sq Ft |
| 12/12/2021 12/12/21 | Pending | -- | -- | -- |
| 11/27/2021 11/27/21 | For Sale | $464,421 | -- | $191 / Sq Ft |
Tax History Compared to Growth
Tax History
| Year | Tax Paid | Tax Assessment Tax Assessment Total Assessment is a certain percentage of the fair market value that is determined by local assessors to be the total taxable value of land and additions on the property. | Land | Improvement |
|---|---|---|---|---|
| 2024 | $9,373 | $425,290 | -- | -- |
| 2023 | $8,873 | $412,907 | $63,356 | $349,551 |
| 2022 | $3,175 | $57,064 | $57,064 | $0 |
| 2021 | $2,423 | $16,940 | $0 | $0 |
Agents Affiliated with this Home
-
Allen Reynolds

Seller's Agent in 2025
Allen Reynolds
EPIQUE REALTY, INC.
(301) 639-8701
5 in this area
57 Total Sales
-
Brian Grant

Buyer's Agent in 2025
Brian Grant
FUTURE HOME REALTY INC
(813) 598-8503
1 in this area
32 Total Sales
-
Brenna Petersen-June
B
Seller's Agent in 2022
Brenna Petersen-June
HOMES BY WESTBAY REALTY
(813) 438-3838
131 in this area
184 Total Sales
Map
Source: Stellar MLS
MLS Number: T3342915
APN: 17-26-18-0050-07500-0170
- 4679 Emprise Way
- 17802 Everlong Dr
- 17805 Everlong Dr
- 17805 Aprile Dr
- 4608 Emprise Way
- 17737 Everlong Dr
- 18017 Ramble On Way
- 17714 Everlong Dr
- 17652 Ramble On Way
- 4633 Ballantrae Blvd
- 4607 Ballantrae Blvd
- 4016 Cadence Loop
- 4528 Ballantrae Blvd
- 4062 Cadence Loop
- 4077 Cadence Loop
- 4465 Tubular Run
- 4438 Tubular Run
- 4177 Beeswax Ln
- 4027 Duke Firth St
- 4195 Welling Terrace





