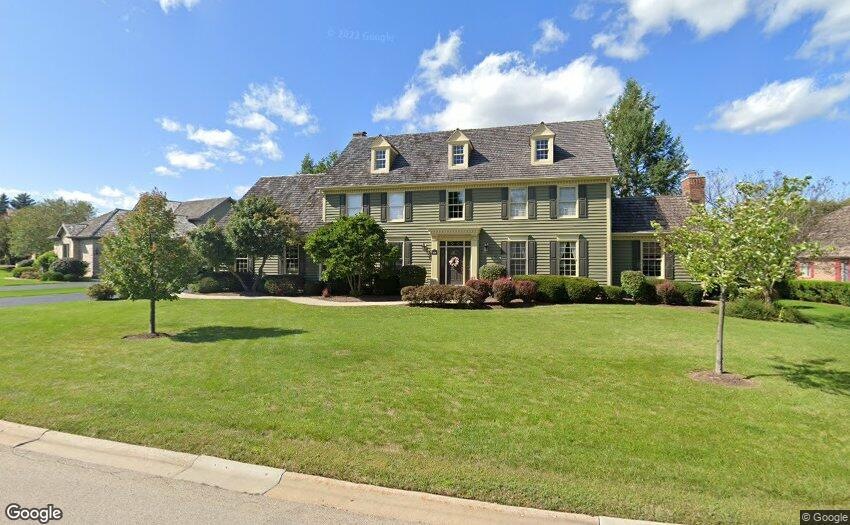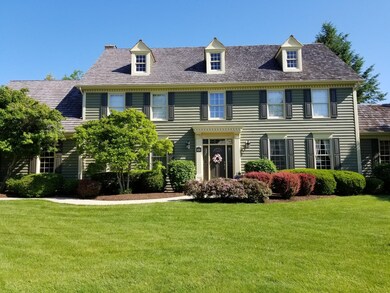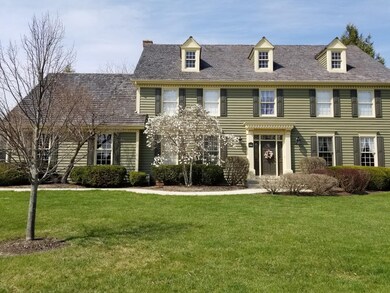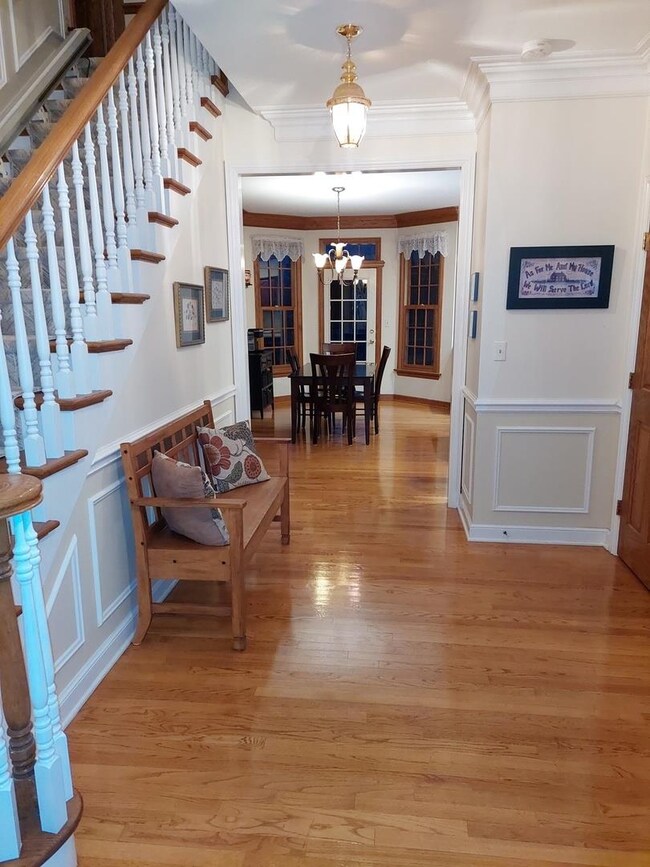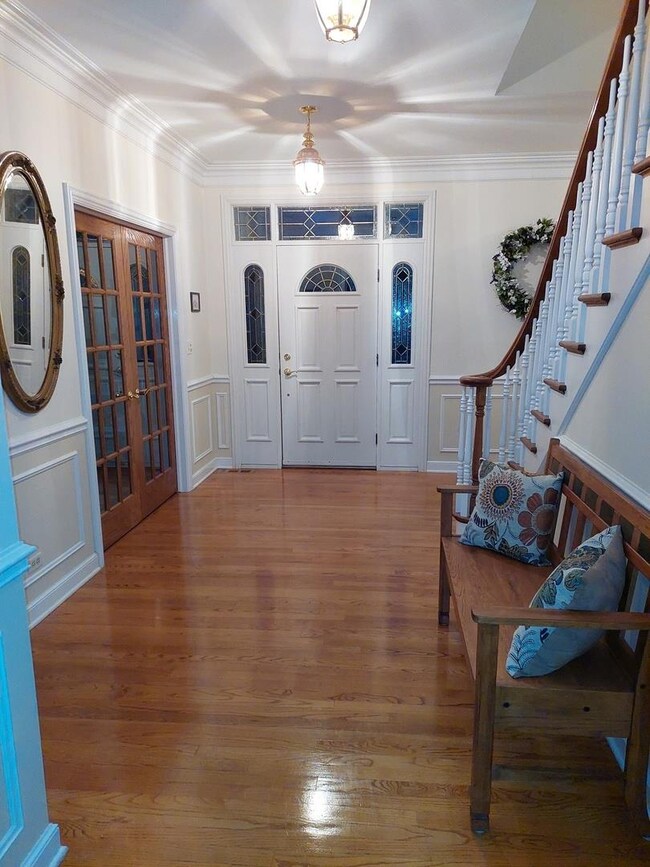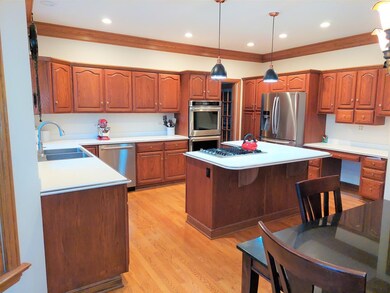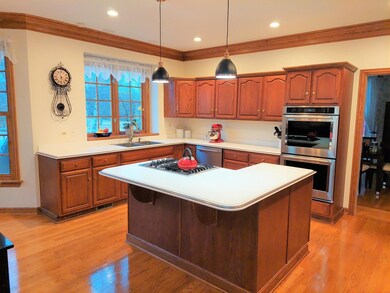
17876 W Pond Ridge Cir Gurnee, IL 60031
Estimated Value: $624,047 - $674,000
Highlights
- 0.6 Acre Lot
- Colonial Architecture
- Family Room with Fireplace
- Woodland Elementary School Rated A-
- Landscaped Professionally
- Vaulted Ceiling
About This Home
As of May 2022Stunning custom built home on 3/4 acre lot in desirable Mill Creek Crossing. This beautiful home features 5 Bedrooms. 4 1/2 baths, 3 car garage, large deck for entertaining, dual zoned HVAC, dual water heaters two fireplaces, crown molding throughout, hardwood floors and 9 ft ceilings. Master suite has gorgeous recently updated full bath w/oversize whirl pool bath, and huge walk in closet. 2nd large bedroom boasts deluxe full bath with new walk in tub/shower. Spacious kitchen boasts large center island stainless steel appliances, cooktop and double oven. Basement has 5th bedroom, full bath, media room, recreation room, private workout room and hidden storage room. Many recent updates including all new cedar shake roof and sky lights (2018) 40 year transferable warranty. Absolutely nothing to be done except move in.
Last Agent to Sell the Property
Steven Tobin
Real 1 Realty License #475126239 Listed on: 04/01/2022
Home Details
Home Type
- Single Family
Est. Annual Taxes
- $15,658
Year Built
- Built in 1990
Lot Details
- 0.6 Acre Lot
- Lot Dimensions are 82x227x140x244
- Landscaped Professionally
HOA Fees
- $67 Monthly HOA Fees
Parking
- 3 Car Attached Garage
- Garage Door Opener
- Driveway
- Parking Space is Owned
Home Design
- Colonial Architecture
- Shake Roof
- Concrete Perimeter Foundation
Interior Spaces
- 3,408 Sq Ft Home
- 2-Story Property
- Central Vacuum
- Vaulted Ceiling
- Ceiling Fan
- Skylights
- Wood Burning Fireplace
- Attached Fireplace Door
- Gas Log Fireplace
- Family Room with Fireplace
- 2 Fireplaces
- Living Room
- Formal Dining Room
- Home Office
- Laundry Room
Kitchen
- Double Oven
- Range
- Dishwasher
- Disposal
Bedrooms and Bathrooms
- 4 Bedrooms
- 5 Potential Bedrooms
- Dual Sinks
- Whirlpool Bathtub
- Separate Shower
Finished Basement
- Basement Fills Entire Space Under The House
- Sump Pump
- Finished Basement Bathroom
Schools
- Woodland Elementary School
- Woodland Middle School
- Warren Township High School
Utilities
- Central Air
- Humidifier
- Two Heating Systems
- Vented Exhaust Fan
- Heating System Uses Natural Gas
- Individual Controls for Heating
Community Details
- Association fees include insurance
- Michael Faber Association, Phone Number (847) 951-7223
- Mill Creek Crossing Subdivision
- Property managed by Mill Creek Crossing
Listing and Financial Details
- Homeowner Tax Exemptions
Ownership History
Purchase Details
Home Financials for this Owner
Home Financials are based on the most recent Mortgage that was taken out on this home.Purchase Details
Purchase Details
Home Financials for this Owner
Home Financials are based on the most recent Mortgage that was taken out on this home.Purchase Details
Purchase Details
Home Financials for this Owner
Home Financials are based on the most recent Mortgage that was taken out on this home.Purchase Details
Purchase Details
Home Financials for this Owner
Home Financials are based on the most recent Mortgage that was taken out on this home.Purchase Details
Home Financials for this Owner
Home Financials are based on the most recent Mortgage that was taken out on this home.Purchase Details
Purchase Details
Home Financials for this Owner
Home Financials are based on the most recent Mortgage that was taken out on this home.Similar Homes in Gurnee, IL
Home Values in the Area
Average Home Value in this Area
Purchase History
| Date | Buyer | Sale Price | Title Company |
|---|---|---|---|
| Obrien Christopher D | $585,000 | Chicago Title | |
| Antonetti Jeffrey O | -- | None Available | |
| Antonetti Jeffrey O | $356,000 | 1St American Title | |
| Citibank Na | -- | None Available | |
| Herda Thomas A | -- | Republic Title Company | |
| Herda Erin K | -- | -- | |
| Boys Erin K | $541,000 | -- | |
| Romano Gina E | -- | -- | |
| Romano Thomas | $440,000 | -- | |
| Mchugh George F | $283,333 | First American Title |
Mortgage History
| Date | Status | Borrower | Loan Amount |
|---|---|---|---|
| Open | Obrien Christopher D | $585,000 | |
| Previous Owner | Antonetti Jeffrey O | $284,800 | |
| Previous Owner | Herda Thomas A | $535,000 | |
| Previous Owner | Herda Thomas A | $520,000 | |
| Previous Owner | Herda Erin K | $215,000 | |
| Previous Owner | Herda Thomas A | $417,000 | |
| Previous Owner | Boys Erin K | $416,000 | |
| Previous Owner | Romano Gina E | $100,000 | |
| Previous Owner | Romano Gina E | $444,900 | |
| Previous Owner | Romano Thomas | $600,000 | |
| Previous Owner | Mchugh George F | $382,500 |
Property History
| Date | Event | Price | Change | Sq Ft Price |
|---|---|---|---|---|
| 05/12/2022 05/12/22 | Sold | $585,000 | +1.0% | $172 / Sq Ft |
| 04/08/2022 04/08/22 | Pending | -- | -- | -- |
| 04/07/2022 04/07/22 | Price Changed | $579,000 | -3.3% | $170 / Sq Ft |
| 04/01/2022 04/01/22 | For Sale | $599,000 | +66.4% | $176 / Sq Ft |
| 07/16/2012 07/16/12 | Sold | $360,000 | +3.9% | $106 / Sq Ft |
| 06/05/2012 06/05/12 | Pending | -- | -- | -- |
| 05/17/2012 05/17/12 | For Sale | $346,500 | -- | $102 / Sq Ft |
Tax History Compared to Growth
Tax History
| Year | Tax Paid | Tax Assessment Tax Assessment Total Assessment is a certain percentage of the fair market value that is determined by local assessors to be the total taxable value of land and additions on the property. | Land | Improvement |
|---|---|---|---|---|
| 2024 | -- | $204,733 | $30,227 | $174,506 |
| 2023 | $6,521 | $182,768 | $26,984 | $155,784 |
| 2022 | $6,521 | $180,560 | $26,766 | $153,794 |
| 2021 | $15,760 | $173,315 | $25,692 | $147,623 |
| 2020 | $15,178 | $169,054 | $25,060 | $143,994 |
| 2019 | $15,374 | $164,146 | $24,332 | $139,814 |
| 2018 | $14,931 | $163,639 | $36,928 | $126,711 |
| 2017 | $14,966 | $158,950 | $35,870 | $123,080 |
| 2016 | $14,928 | $151,873 | $34,273 | $117,600 |
| 2015 | $14,477 | $144,038 | $32,505 | $111,533 |
| 2014 | $13,067 | $122,942 | $32,042 | $90,900 |
| 2012 | $11,366 | $136,552 | $32,287 | $104,265 |
Agents Affiliated with this Home
-

Seller's Agent in 2022
Steven Tobin
Real 1 Realty
(847) 890-2288
-
Kathy Melone

Buyer's Agent in 2022
Kathy Melone
Coldwell Banker Realty
(630) 699-3256
1 in this area
54 Total Sales
-
Bill Knapp

Seller's Agent in 2012
Bill Knapp
Lake Shore Drive Realty, Inc.
(773) 348-7600
4 in this area
69 Total Sales
Map
Source: Midwest Real Estate Data (MRED)
MLS Number: 11362686
APN: 07-08-301-022
- 18229 W Banbury Dr
- 36164 N Bridlewood Ave
- 18089 W Pond Ridge Cir
- 17847 W Salisbury Dr
- 36225 N Goldspring Ct
- 36708 N Old Woods Trail
- 17925 W Stearns School Rd
- 36546 N Streamwood Dr
- 36180 N Grandwood Dr
- 18450 W Streamwood Ct
- 36509 N Traer Terrace
- 36586 N Traer Terrace
- 1504 Arlington Ln Unit 4
- 36789 N Grandwood Dr
- 1314 Almaden Ln
- 18624 W Pamela Place
- 18653 W Pamela Place
- 7681 Mendocino Dr
- 7038 Bentley Dr
- 18705 W Ash Dr
- 17876 W Pond Ridge Cir
- 17888 W Pond Ridge Cir
- 17860 W Pond Ridge Cir
- 36433 N Mill Creek Dr
- 17904 W Pond Ridge Cir
- 17885 W Pond Ridge Cir
- 17897 W Pond Ridge Cir
- 17846 W Pond Ridge Cir
- 36410 N Mill Creek Dr
- 36451 N Mill Creek Dr
- 17916 W Pond Ridge Cir
- 17909 W Pond Ridge Cir
- 17832 W Pond Ridge Cir
- 17904 W Hampshire Dr
- 17930 W Hampshire Dr
- 17861 W Pond Ridge Cir
- 17892 W Hampshire Dr
- 17942 W Hampshire Dr
- 36424 N Mill Creek Dr
- 36473 N Mill Creek Dr
