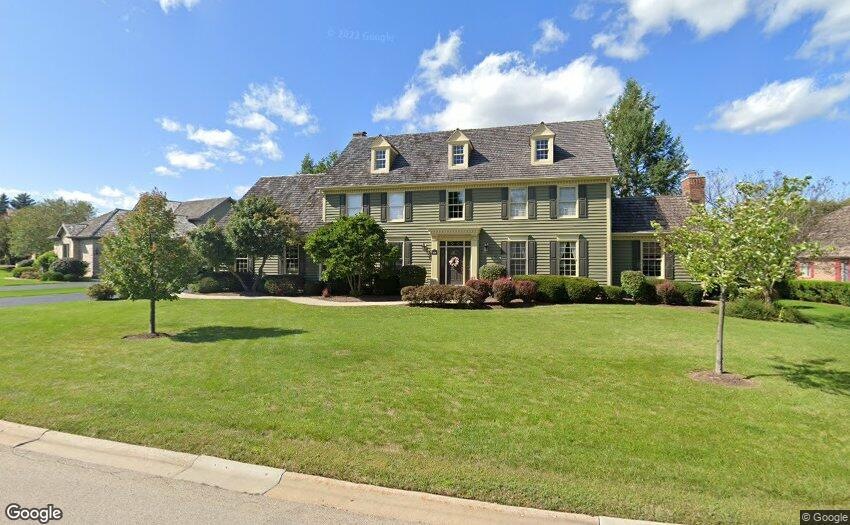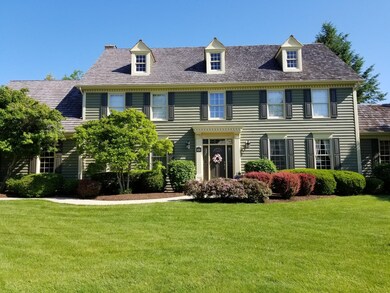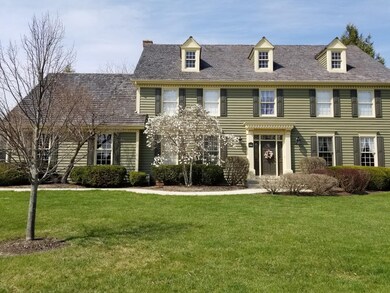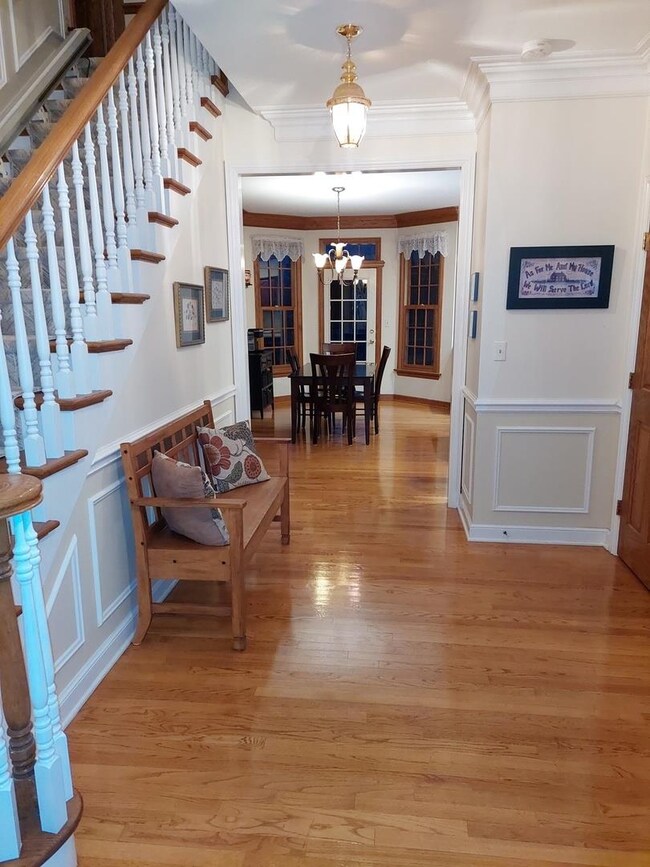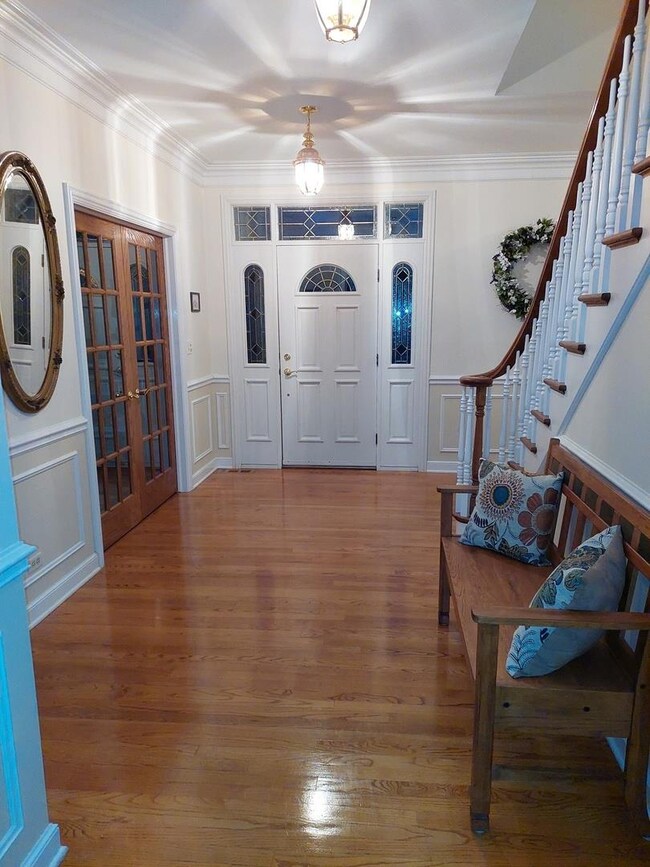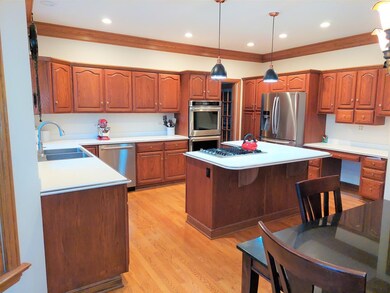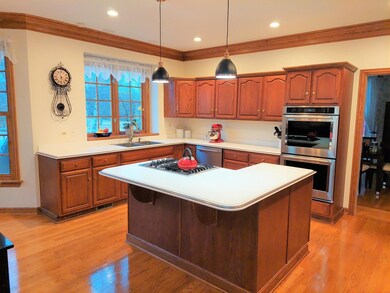
17876 W Pond Ridge Cir Gurnee, IL 60031
Highlights
- 0.6 Acre Lot
- Colonial Architecture
- Family Room with Fireplace
- Woodland Elementary School Rated A-
- Landscaped Professionally
- Vaulted Ceiling
About This Home
As of May 2022Stunning custom built home on 3/4 acre lot in desirable Mill Creek Crossing. This beautiful home features 5 Bedrooms. 4 1/2 baths, 3 car garage, large deck for entertaining, dual zoned HVAC, dual water heaters two fireplaces, crown molding throughout, hardwood floors and 9 ft ceilings. Master suite has gorgeous recently updated full bath w/oversize whirl pool bath, and huge walk in closet. 2nd large bedroom boasts deluxe full bath with new walk in tub/shower. Spacious kitchen boasts large center island stainless steel appliances, cooktop and double oven. Basement has 5th bedroom, full bath, media room, recreation room, private workout room and hidden storage room. Many recent updates including all new cedar shake roof and sky lights (2018) 40 year transferable warranty. Absolutely nothing to be done except move in.
Last Agent to Sell the Property
Steven Tobin
Real 1 Realty License #475126239 Listed on: 04/01/2022
Home Details
Home Type
- Single Family
Est. Annual Taxes
- $15,658
Year Built
- Built in 1990
Lot Details
- 0.6 Acre Lot
- Lot Dimensions are 82x227x140x244
- Landscaped Professionally
HOA Fees
- $67 Monthly HOA Fees
Parking
- 3 Car Attached Garage
- Garage Door Opener
- Driveway
- Parking Space is Owned
Home Design
- Colonial Architecture
- Shake Roof
- Concrete Perimeter Foundation
Interior Spaces
- 3,408 Sq Ft Home
- 2-Story Property
- Central Vacuum
- Vaulted Ceiling
- Ceiling Fan
- Skylights
- Wood Burning Fireplace
- Attached Fireplace Door
- Gas Log Fireplace
- Family Room with Fireplace
- 2 Fireplaces
- Living Room
- Formal Dining Room
- Home Office
- Laundry Room
Kitchen
- Double Oven
- Range
- Dishwasher
- Disposal
Bedrooms and Bathrooms
- 4 Bedrooms
- 5 Potential Bedrooms
- Dual Sinks
- Whirlpool Bathtub
- Separate Shower
Finished Basement
- Basement Fills Entire Space Under The House
- Sump Pump
- Finished Basement Bathroom
Schools
- Woodland Elementary School
- Woodland Middle School
- Warren Township High School
Utilities
- Central Air
- Humidifier
- Two Heating Systems
- Vented Exhaust Fan
- Heating System Uses Natural Gas
- Individual Controls for Heating
Community Details
- Association fees include insurance
- Michael Faber Association, Phone Number (847) 951-7223
- Mill Creek Crossing Subdivision
- Property managed by Mill Creek Crossing
Listing and Financial Details
- Homeowner Tax Exemptions
Ownership History
Purchase Details
Home Financials for this Owner
Home Financials are based on the most recent Mortgage that was taken out on this home.Purchase Details
Purchase Details
Home Financials for this Owner
Home Financials are based on the most recent Mortgage that was taken out on this home.Purchase Details
Purchase Details
Home Financials for this Owner
Home Financials are based on the most recent Mortgage that was taken out on this home.Purchase Details
Purchase Details
Home Financials for this Owner
Home Financials are based on the most recent Mortgage that was taken out on this home.Purchase Details
Home Financials for this Owner
Home Financials are based on the most recent Mortgage that was taken out on this home.Purchase Details
Purchase Details
Home Financials for this Owner
Home Financials are based on the most recent Mortgage that was taken out on this home.Similar Homes in Gurnee, IL
Home Values in the Area
Average Home Value in this Area
Purchase History
| Date | Type | Sale Price | Title Company |
|---|---|---|---|
| Deed | $585,000 | Chicago Title | |
| Interfamily Deed Transfer | -- | None Available | |
| Special Warranty Deed | $356,000 | 1St American Title | |
| Deed In Lieu Of Foreclosure | -- | None Available | |
| Interfamily Deed Transfer | -- | Republic Title Company | |
| Interfamily Deed Transfer | -- | -- | |
| Warranty Deed | $541,000 | -- | |
| Interfamily Deed Transfer | -- | -- | |
| Warranty Deed | $440,000 | -- | |
| Warranty Deed | $283,333 | First American Title |
Mortgage History
| Date | Status | Loan Amount | Loan Type |
|---|---|---|---|
| Open | $585,000 | Balloon | |
| Previous Owner | $284,800 | New Conventional | |
| Previous Owner | $535,000 | Negative Amortization | |
| Previous Owner | $520,000 | Negative Amortization | |
| Previous Owner | $215,000 | Unknown | |
| Previous Owner | $417,000 | Unknown | |
| Previous Owner | $416,000 | No Value Available | |
| Previous Owner | $100,000 | Credit Line Revolving | |
| Previous Owner | $444,900 | No Value Available | |
| Previous Owner | $600,000 | Credit Line Revolving | |
| Previous Owner | $382,500 | Assumption |
Property History
| Date | Event | Price | Change | Sq Ft Price |
|---|---|---|---|---|
| 05/12/2022 05/12/22 | Sold | $585,000 | +1.0% | $172 / Sq Ft |
| 04/08/2022 04/08/22 | Pending | -- | -- | -- |
| 04/07/2022 04/07/22 | Price Changed | $579,000 | -3.3% | $170 / Sq Ft |
| 04/01/2022 04/01/22 | For Sale | $599,000 | +66.4% | $176 / Sq Ft |
| 07/16/2012 07/16/12 | Sold | $360,000 | +3.9% | $106 / Sq Ft |
| 06/05/2012 06/05/12 | Pending | -- | -- | -- |
| 05/17/2012 05/17/12 | For Sale | $346,500 | -- | $102 / Sq Ft |
Tax History Compared to Growth
Tax History
| Year | Tax Paid | Tax Assessment Tax Assessment Total Assessment is a certain percentage of the fair market value that is determined by local assessors to be the total taxable value of land and additions on the property. | Land | Improvement |
|---|---|---|---|---|
| 2024 | -- | $204,733 | $30,227 | $174,506 |
| 2023 | $6,521 | $182,768 | $26,984 | $155,784 |
| 2022 | $6,521 | $180,560 | $26,766 | $153,794 |
| 2021 | $15,760 | $173,315 | $25,692 | $147,623 |
| 2020 | $15,178 | $169,054 | $25,060 | $143,994 |
| 2019 | $15,374 | $164,146 | $24,332 | $139,814 |
| 2018 | $14,931 | $163,639 | $36,928 | $126,711 |
| 2017 | $14,966 | $158,950 | $35,870 | $123,080 |
| 2016 | $14,928 | $151,873 | $34,273 | $117,600 |
| 2015 | $14,477 | $144,038 | $32,505 | $111,533 |
| 2014 | $13,067 | $122,942 | $32,042 | $90,900 |
| 2012 | $11,366 | $136,552 | $32,287 | $104,265 |
Agents Affiliated with this Home
-
S
Seller's Agent in 2022
Steven Tobin
Real 1 Realty
-
Kathy Melone

Buyer's Agent in 2022
Kathy Melone
Coldwell Banker Realty
(630) 699-3256
1 in this area
51 Total Sales
-
Bill Knapp

Seller's Agent in 2012
Bill Knapp
Lake Shore Drive Realty, Inc.
(773) 348-7600
2 in this area
62 Total Sales
Map
Source: Midwest Real Estate Data (MRED)
MLS Number: 11362686
APN: 07-08-301-022
- 17917 W Pond Ridge Cir
- 17781 W Elsbury St
- 18229 W Banbury Dr
- 17868 W Braewick Rd
- 36259 N Field View Dr
- 36077 N Bridlewood Ave
- 17925 W Stearns School Rd
- 1635 Arlington Ln
- 18350 W Linda Ln
- 1585 Greenfield Ct
- 1575 Sage Ct
- 7151 Preston Ct
- 1603 Napa Dr
- 18595 W Judy Dr
- 18727 W Highfield Dr
- 6797 Roanoake Ct
- 18758 W Highfield Dr
- 18705 W Ash Dr
- 36517 N Yew Tree Dr
- 7623 Beringer Ct
