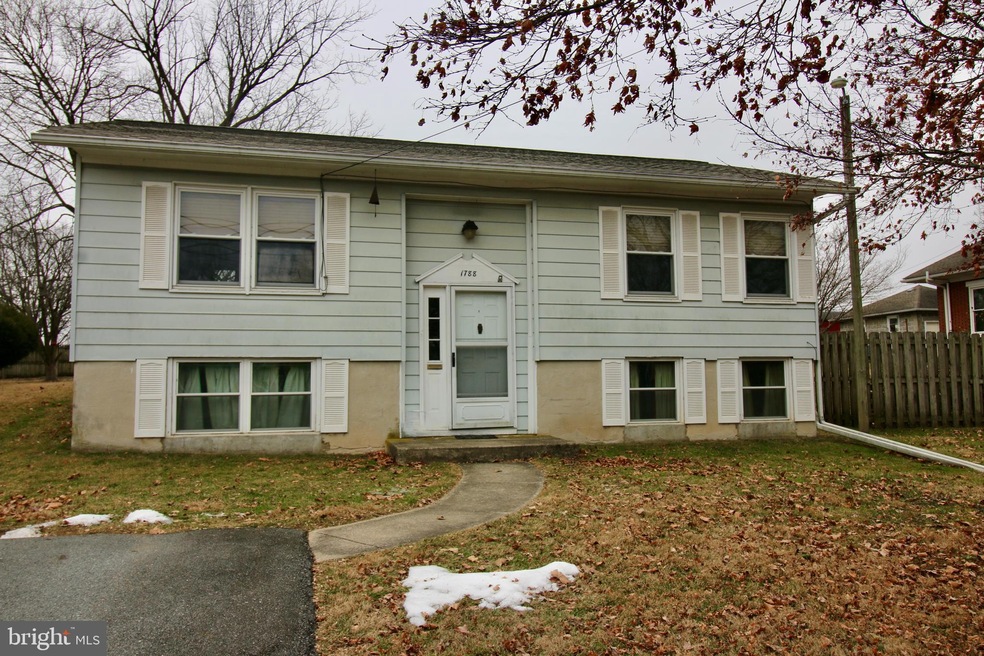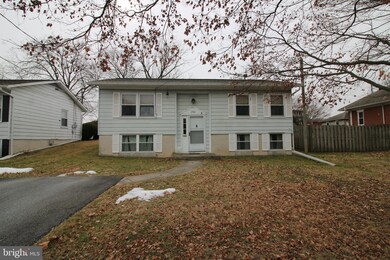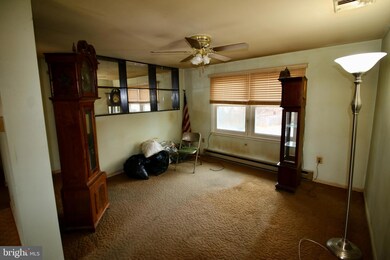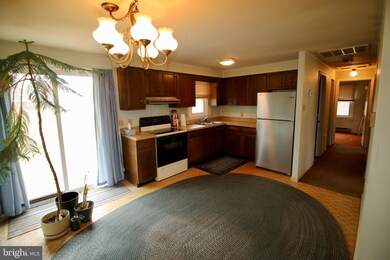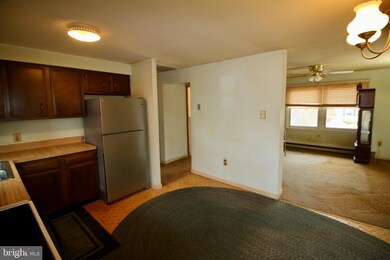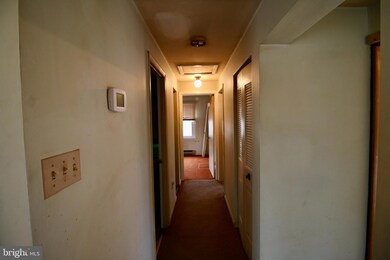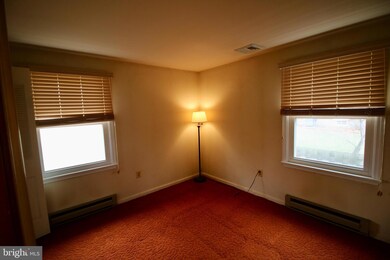
1788 Temple Ave Lancaster, PA 17603
Wheatland NeighborhoodHighlights
- No HOA
- Patio
- Shed
- Manor Middle School Rated A-
- Living Room
- 5-minute walk to Greider Park
About This Home
As of March 2025One-owner home in Penn Manor School District, just outside of Lancaster City, close to major routes and conveniences. Perfect for a handyman or someone willing to give it some TLC; lots of potential! Schedule your showing today!
Highest and Best offers due Sunday, 2/16, 5 p.m.
Last Agent to Sell the Property
Berkshire Hathaway HomeServices Homesale Realty Listed on: 02/12/2025

Home Details
Home Type
- Single Family
Est. Annual Taxes
- $3,441
Year Built
- Built in 1979
Lot Details
- 6,098 Sq Ft Lot
- Property is in good condition
Home Design
- Block Foundation
- Frame Construction
- Composition Roof
- Metal Siding
Interior Spaces
- Property has 1 Level
- Ceiling Fan
- Replacement Windows
- Living Room
- Combination Kitchen and Dining Room
- Partially Finished Basement
- Basement Fills Entire Space Under The House
- Electric Oven or Range
Bedrooms and Bathrooms
- 1 Full Bathroom
Laundry
- Laundry on lower level
- Dryer
- Washer
Parking
- 2 Parking Spaces
- 2 Driveway Spaces
- On-Street Parking
- Off-Street Parking
Outdoor Features
- Patio
- Shed
Utilities
- Central Air
- Heat Pump System
- 200+ Amp Service
- Electric Water Heater
Community Details
- No Home Owners Association
- Manor Ridge Subdivision
Listing and Financial Details
- Assessor Parcel Number 410-43282-0-0000
Ownership History
Purchase Details
Home Financials for this Owner
Home Financials are based on the most recent Mortgage that was taken out on this home.Similar Homes in Lancaster, PA
Home Values in the Area
Average Home Value in this Area
Purchase History
| Date | Type | Sale Price | Title Company |
|---|---|---|---|
| Executors Deed | $253,500 | None Listed On Document |
Mortgage History
| Date | Status | Loan Amount | Loan Type |
|---|---|---|---|
| Previous Owner | $376,500 | Reverse Mortgage Home Equity Conversion Mortgage |
Property History
| Date | Event | Price | Change | Sq Ft Price |
|---|---|---|---|---|
| 07/19/2025 07/19/25 | Price Changed | $319,900 | -1.5% | $190 / Sq Ft |
| 07/03/2025 07/03/25 | Price Changed | $324,900 | -1.2% | $193 / Sq Ft |
| 06/18/2025 06/18/25 | Price Changed | $328,900 | -0.3% | $196 / Sq Ft |
| 06/17/2025 06/17/25 | For Sale | $329,900 | +30.1% | $196 / Sq Ft |
| 03/04/2025 03/04/25 | Sold | $253,500 | +26.8% | $222 / Sq Ft |
| 02/17/2025 02/17/25 | Pending | -- | -- | -- |
| 02/12/2025 02/12/25 | For Sale | $200,000 | -- | $175 / Sq Ft |
Tax History Compared to Growth
Tax History
| Year | Tax Paid | Tax Assessment Tax Assessment Total Assessment is a certain percentage of the fair market value that is determined by local assessors to be the total taxable value of land and additions on the property. | Land | Improvement |
|---|---|---|---|---|
| 2024 | $3,359 | $153,800 | $39,100 | $114,700 |
| 2023 | $3,359 | $153,800 | $39,100 | $114,700 |
| 2022 | $3,295 | $153,800 | $39,100 | $114,700 |
| 2021 | $3,211 | $153,800 | $39,100 | $114,700 |
| 2020 | $3,211 | $153,800 | $39,100 | $114,700 |
| 2019 | $3,122 | $153,800 | $39,100 | $114,700 |
| 2018 | $2,402 | $153,800 | $39,100 | $114,700 |
| 2017 | $2,931 | $120,800 | $47,300 | $73,500 |
| 2016 | $2,931 | $120,800 | $47,300 | $73,500 |
| 2015 | $603 | $120,800 | $47,300 | $73,500 |
| 2014 | $2,009 | $120,800 | $47,300 | $73,500 |
Agents Affiliated with this Home
-
Leigh Heist

Seller's Agent in 2025
Leigh Heist
RE/MAX
(717) 873-7898
1 in this area
382 Total Sales
-
Brenda Crosby

Seller's Agent in 2025
Brenda Crosby
Berkshire Hathaway HomeServices Homesale Realty
(717) 203-9347
1 in this area
59 Total Sales
Map
Source: Bright MLS
MLS Number: PALA2064292
APN: 410-43282-0-0000
- 1751 Temple Ave
- 1754 Heritage Ave
- 1922 Columbia Ave
- 1935 Hemlock Rd
- 1930 Manor Ridge Dr
- 305 Banyan Circle Dr
- 155 Gamber Ln
- 1657 Wilson Ave
- 258 Redwood Dr
- 420 Redwood Dr
- 102 Bent Pine Ct S
- 200 Wildbriar Ct N
- 17 Girard Ave
- 108 Wildbriar Ct S
- 1572 Temple Ave
- 148 Greenbriar Cir
- 227 Greyfield Dr
- 107 Oriole Ct
- 101 Jemfield Ct
- 203 Greyfield Dr
