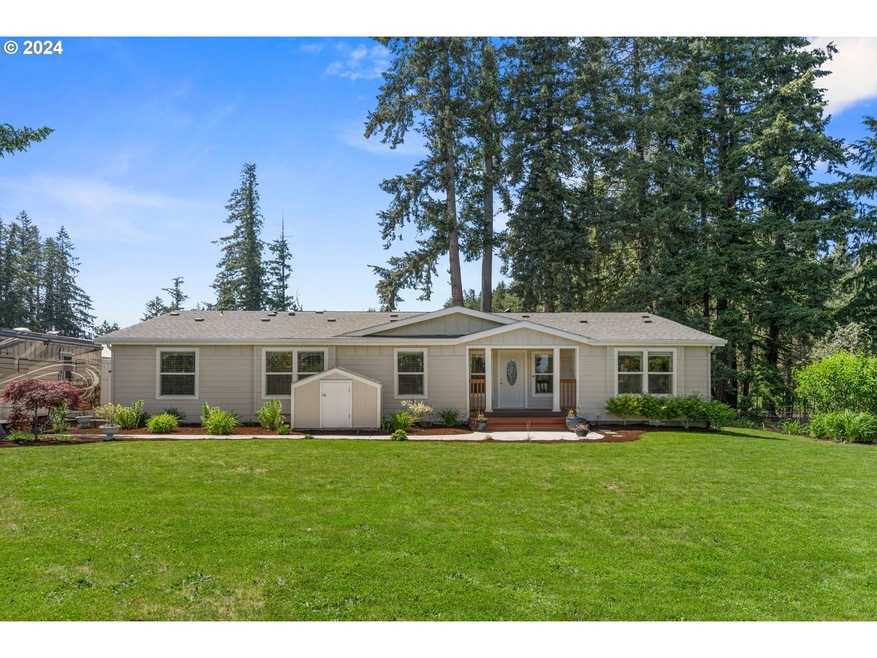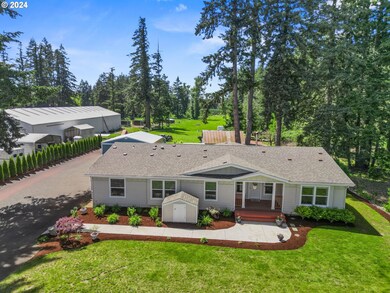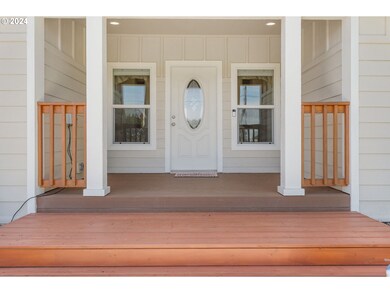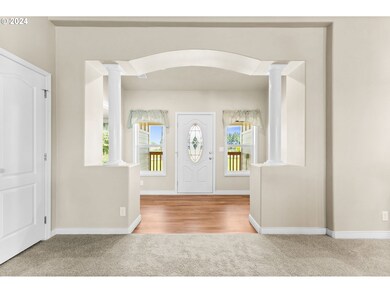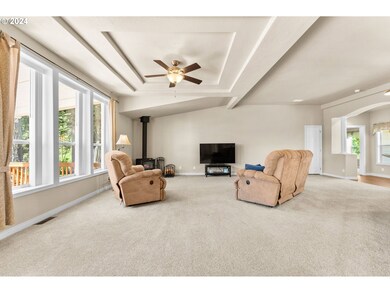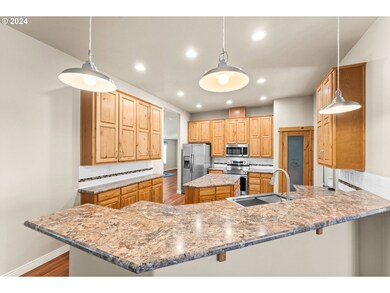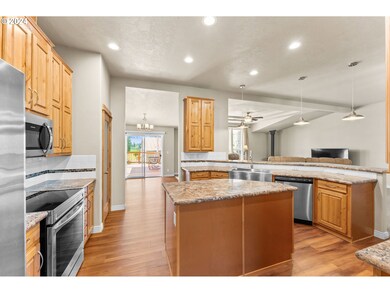
$649,900
- 3 Beds
- 2 Baths
- 1,644 Sq Ft
- 15050 S Maplelane Rd
- Oregon City, OR
Horse Lovers~must see! This lovely property is 9 rolling acres with manufactured home and 36x48 barn that has 5 stalls and 12x12 tack room. Your horses and animals will enjoy galloping in the pastures as you watch from your porch. Owner is currently hooking up to public water district, so that will be done for you before you move in. Fresh paint inside and move in ready! Just add your finishing
Jamie Hinkel The Broker Network, LLC
