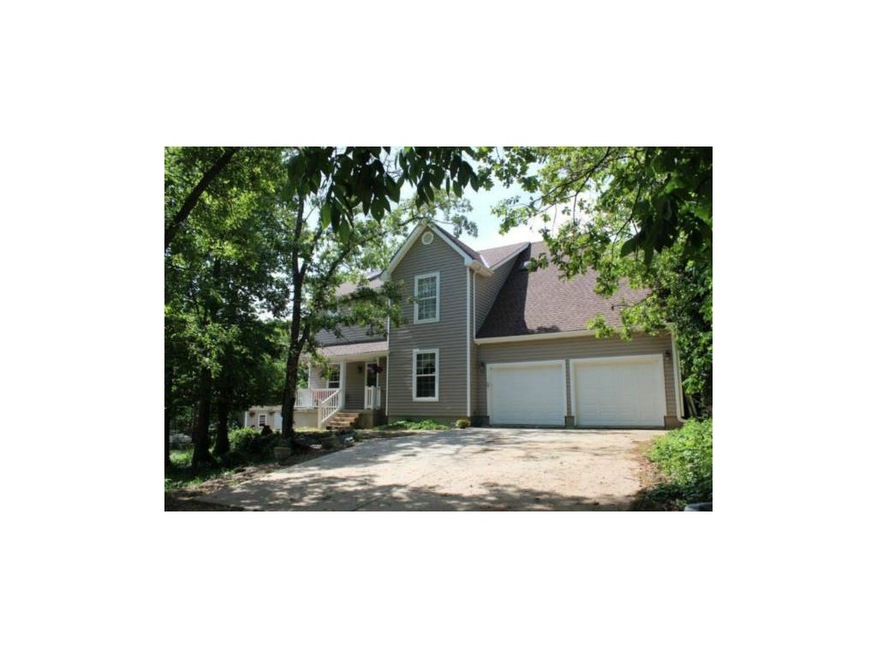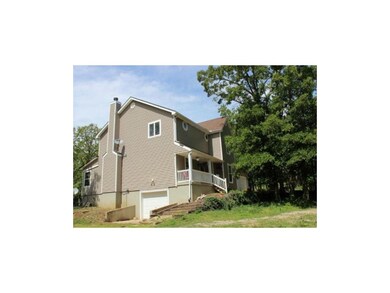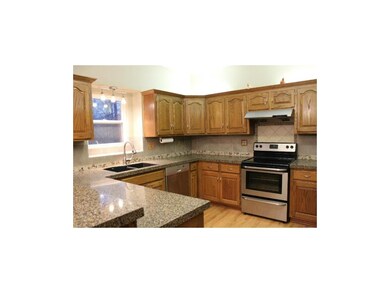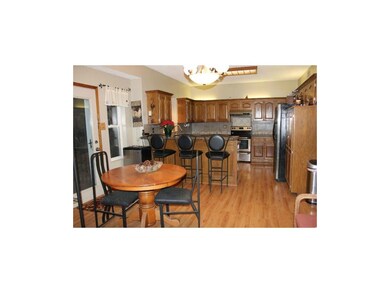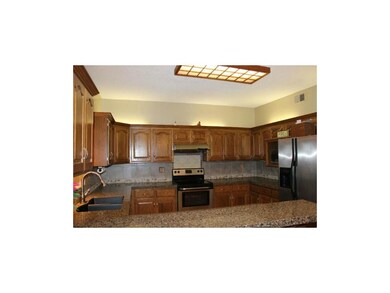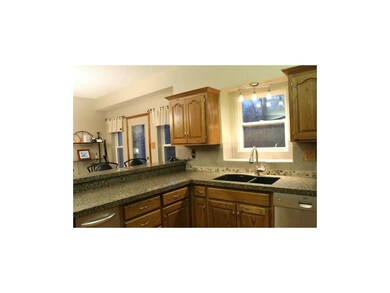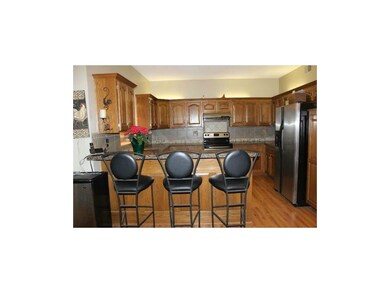
1789 Cumberland Rd Bates City, MO 64011
Estimated Value: $370,000 - $564,000
Highlights
- Deck
- Traditional Architecture
- Whirlpool Bathtub
- Vaulted Ceiling
- Wood Flooring
- Great Room with Fireplace
About This Home
As of April 2015Rare Oak Grove Schools in Laf. County-Gorgeous Home has all updates! Brand New Kitchen Granite early Dec. 2014-Too much to list-maint free vinyl siding-newer roof & HI effic furnace-new Stainless Steel Appliances & XLNT kit tile backsplash. New paint inside-No carpet main lvl-All tile flrs or newer Pergo-New gar. doors-triple wall wood burning fireplace-All new faucets-hardware-Lights-Incredible brand new remodeled Master Bath has Fab new full tile walkin Shower, new tile floors-Giant Walkin Closet-2 NEW DECKS. Xlrg Whirlpool & gorgeous shower-beautiful 5 acres. All fenced plus inside fence around house-mostly wooded + pasture in rear- New toilets-new tile floors entry & baths-super Hi tech security system with full remote access. Private gated driveway. Extremely well kept & Updated. Tax $ per seller
Last Agent to Sell the Property
ReeceNichols - Lees Summit License #1999035333 Listed on: 04/21/2014

Home Details
Home Type
- Single Family
Est. Annual Taxes
- $1,700
Year Built
- 1994
Lot Details
- 5 Acre Lot
- Many Trees
Parking
- 3 Car Attached Garage
- Garage Door Opener
Home Design
- Traditional Architecture
- Composition Roof
- Vinyl Siding
- Masonry
Interior Spaces
- 2,753 Sq Ft Home
- Wet Bar: Ceiling Fan(s), Laminate Counters, Skylight(s), Ceramic Tiles, Double Vanity, Walk-In Closet(s), Whirlpool Tub, Kitchen Island, Fireplace
- Built-In Features: Ceiling Fan(s), Laminate Counters, Skylight(s), Ceramic Tiles, Double Vanity, Walk-In Closet(s), Whirlpool Tub, Kitchen Island, Fireplace
- Vaulted Ceiling
- Ceiling Fan: Ceiling Fan(s), Laminate Counters, Skylight(s), Ceramic Tiles, Double Vanity, Walk-In Closet(s), Whirlpool Tub, Kitchen Island, Fireplace
- Skylights
- Thermal Windows
- Shades
- Plantation Shutters
- Drapes & Rods
- Mud Room
- Great Room with Fireplace
- Formal Dining Room
- Den
- Attic Fan
- Laundry on main level
Kitchen
- Breakfast Room
- Electric Oven or Range
- Recirculated Exhaust Fan
- Dishwasher
- Kitchen Island
- Granite Countertops
- Laminate Countertops
Flooring
- Wood
- Wall to Wall Carpet
- Linoleum
- Laminate
- Stone
- Ceramic Tile
- Luxury Vinyl Plank Tile
- Luxury Vinyl Tile
Bedrooms and Bathrooms
- 4 Bedrooms
- Cedar Closet: Ceiling Fan(s), Laminate Counters, Skylight(s), Ceramic Tiles, Double Vanity, Walk-In Closet(s), Whirlpool Tub, Kitchen Island, Fireplace
- Walk-In Closet: Ceiling Fan(s), Laminate Counters, Skylight(s), Ceramic Tiles, Double Vanity, Walk-In Closet(s), Whirlpool Tub, Kitchen Island, Fireplace
- Double Vanity
- Whirlpool Bathtub
- Bathtub with Shower
Basement
- Walk-Out Basement
- Basement Fills Entire Space Under The House
- Sump Pump
Home Security
- Home Security System
- Storm Doors
- Fire and Smoke Detector
Outdoor Features
- Deck
- Enclosed patio or porch
Utilities
- Forced Air Heating and Cooling System
- Heating System Uses Propane
- Septic Tank
Ownership History
Purchase Details
Purchase Details
Home Financials for this Owner
Home Financials are based on the most recent Mortgage that was taken out on this home.Similar Homes in Bates City, MO
Home Values in the Area
Average Home Value in this Area
Purchase History
| Date | Buyer | Sale Price | Title Company |
|---|---|---|---|
| Koch Craig Eastin | -- | Stewart Title | |
| Schmidt Pamela J | -- | -- |
Mortgage History
| Date | Status | Borrower | Loan Amount |
|---|---|---|---|
| Previous Owner | Schmidt Pamela J | $227,156 |
Property History
| Date | Event | Price | Change | Sq Ft Price |
|---|---|---|---|---|
| 04/15/2015 04/15/15 | Sold | -- | -- | -- |
| 02/13/2015 02/13/15 | Pending | -- | -- | -- |
| 04/21/2014 04/21/14 | For Sale | $245,000 | -- | $89 / Sq Ft |
Tax History Compared to Growth
Tax History
| Year | Tax Paid | Tax Assessment Tax Assessment Total Assessment is a certain percentage of the fair market value that is determined by local assessors to be the total taxable value of land and additions on the property. | Land | Improvement |
|---|---|---|---|---|
| 2024 | $2,428 | $33,604 | $0 | $0 |
| 2023 | $2,408 | $33,604 | $0 | $0 |
| 2022 | $2,360 | $30,690 | $0 | $0 |
| 2021 | $2,338 | $30,690 | $0 | $0 |
| 2020 | $2,338 | $30,408 | $0 | $0 |
| 2019 | $2,218 | $30,408 | $0 | $0 |
| 2018 | $2,094 | $30,408 | $0 | $0 |
| 2017 | $2,094 | $30,407 | $0 | $0 |
| 2016 | $1,804 | $131,670 | $29,680 | $101,990 |
| 2012 | -- | $144,980 | $29,680 | $115,300 |
Agents Affiliated with this Home
-
Pete Kenney

Seller's Agent in 2015
Pete Kenney
ReeceNichols - Lees Summit
(816) 694-8464
68 Total Sales
-
Danielle Dusselier
D
Seller Co-Listing Agent in 2015
Danielle Dusselier
ReeceNichols - Lees Summit
(816) 524-7272
41 Total Sales
-
Tammi Hindman

Buyer's Agent in 2015
Tammi Hindman
ReeceNichols - Lees Summit
(816) 726-5178
16 Total Sales
Map
Source: Heartland MLS
MLS Number: 1878720
APN: 24-6.0-23-0-000-010.040
- 1607 Cumberland Rd
- 2185 Quarry Rd
- 1623 Estate Dr
- 1000 E Colbern Road Extension
- 2250 Whipple Rd
- 2063 Hedge Hill Dr
- 4373 Hackberry Ln
- 991 NW 1731st Rd
- 3697 Haynes Hill Rd
- 3672 Haynes Hill Rd
- 4188 Country Squire Ln
- 558 White Rd
- 921 NW 1751 Rd
- 4300 Country Squire Rd
- 922 NW 1721st Rd
- 2363 Bainbridge Rd
- 38009 E Colbern Rd
- 38708 E Hudson Rd
- 38301 E Cline Rd
- 5574 Walton Rd
- 1789 Cumberland Rd
- 1715 Cumberland Rd
- 1866 Cumberland Rd
- 1898 Cumberland Rd
- 1931 Cumberland Rd
- 1802 Cumberland Rd
- 1722 Cumberland Rd
- 1952 Cumberland Rd
- 1905 Quarry Rd
- 2187 Quarry Rd
- 2015 Cumberland Rd
- 0 Quarry Rd Unit 1937698
- 1857 Quarry Rd
- 1536 Cumberland Rd
- 0 Quarry Rd Unit 1767243
- Lot 1 Quarry Rd
- 2133 Cumberland Rd
- 1972 Quarry Rd
- 2198 Cumberland Rd
- 1749 Quarry Rd
