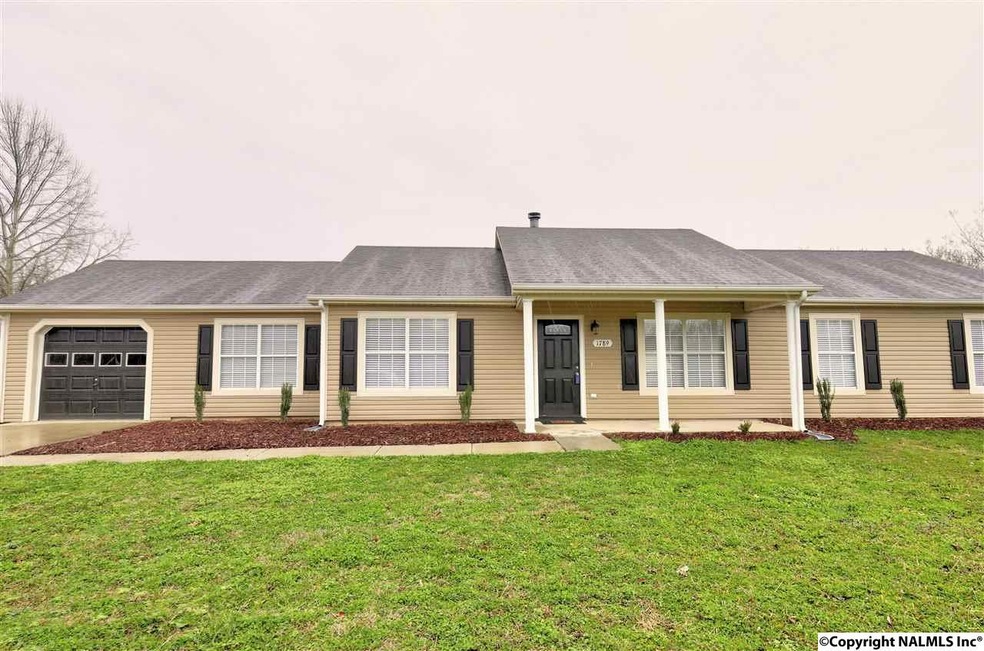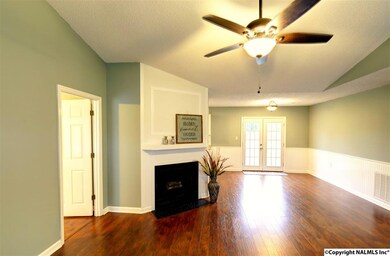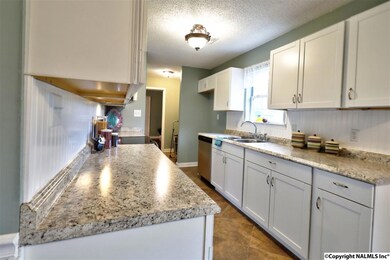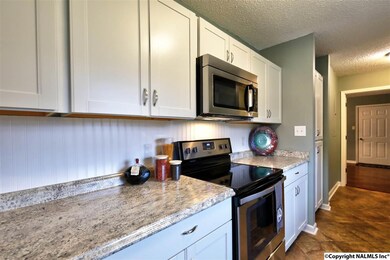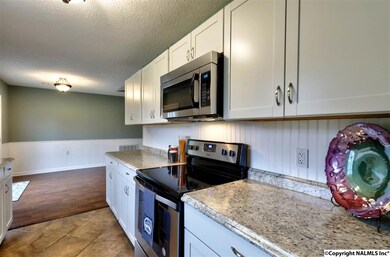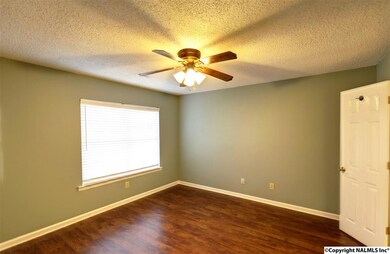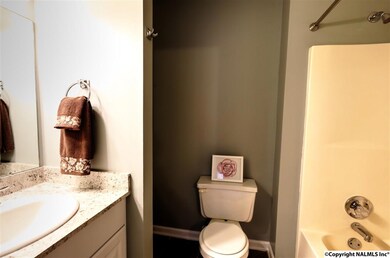
1789 Mckee Rd Toney, AL 35773
Toney NeighborhoodHighlights
- 2 Fireplaces
- No HOA
- Central Heating and Cooling System
About This Home
As of July 20254 BEDROOM HOME w/ a BONUS ROOM and 2 FIREPLACES. 1,676 sq ft home. Isolated large master bath. Convenient to Huntsville, Madison, Athens! Updates include ROOF & VINYL SIDING REPLACED 2010 and SS appliances. OVERSIZED Fence in backyard. NEW POOL PUMP & FILTER SYSTEM.
Home Details
Home Type
- Single Family
Est. Annual Taxes
- $1,196
Lot Details
- 0.54 Acre Lot
Home Design
- Slab Foundation
Interior Spaces
- 1,676 Sq Ft Home
- Property has 1 Level
- 2 Fireplaces
- Wood Burning Fireplace
- Gas Log Fireplace
Kitchen
- Oven or Range
- Cooktop<<rangeHoodToken>>
- Dishwasher
Bedrooms and Bathrooms
- 4 Bedrooms
- 2 Full Bathrooms
Schools
- Sparkman Elementary School
- Sparkman High School
Utilities
- Central Heating and Cooling System
- Septic Tank
Community Details
- No Home Owners Association
- Buffalo Creek Estates Subdivision
Listing and Financial Details
- Tax Lot 11
- Assessor Parcel Number 010890603070000061.010
Ownership History
Purchase Details
Home Financials for this Owner
Home Financials are based on the most recent Mortgage that was taken out on this home.Purchase Details
Home Financials for this Owner
Home Financials are based on the most recent Mortgage that was taken out on this home.Purchase Details
Purchase Details
Home Financials for this Owner
Home Financials are based on the most recent Mortgage that was taken out on this home.Purchase Details
Home Financials for this Owner
Home Financials are based on the most recent Mortgage that was taken out on this home.Purchase Details
Purchase Details
Home Financials for this Owner
Home Financials are based on the most recent Mortgage that was taken out on this home.Similar Homes in Toney, AL
Home Values in the Area
Average Home Value in this Area
Purchase History
| Date | Type | Sale Price | Title Company |
|---|---|---|---|
| Warranty Deed | $245,000 | None Listed On Document | |
| Warranty Deed | $143,232 | None Available | |
| Foreclosure Deed | $61,000 | None Available | |
| Deed | $95,500 | None Available | |
| Special Warranty Deed | $68,000 | -- | |
| Foreclosure Deed | $68,895 | -- | |
| Deed | -- | -- |
Mortgage History
| Date | Status | Loan Amount | Loan Type |
|---|---|---|---|
| Open | $240,562 | FHA | |
| Closed | $240,562 | FHA | |
| Previous Owner | $9,569 | New Conventional | |
| Previous Owner | $6,434 | New Conventional | |
| Previous Owner | $143,232 | New Conventional | |
| Previous Owner | $97,448 | New Conventional | |
| Previous Owner | $88,000 | Purchase Money Mortgage | |
| Previous Owner | $88,000 | Adjustable Rate Mortgage/ARM | |
| Previous Owner | $22,000 | Unknown |
Property History
| Date | Event | Price | Change | Sq Ft Price |
|---|---|---|---|---|
| 07/02/2025 07/02/25 | Sold | $245,000 | 0.0% | $147 / Sq Ft |
| 06/13/2025 06/13/25 | Pending | -- | -- | -- |
| 05/28/2025 05/28/25 | For Sale | $245,000 | +72.8% | $147 / Sq Ft |
| 07/10/2019 07/10/19 | Off Market | $141,800 | -- | -- |
| 04/08/2019 04/08/19 | Sold | $141,800 | +9.2% | $85 / Sq Ft |
| 02/22/2019 02/22/19 | Pending | -- | -- | -- |
| 02/19/2019 02/19/19 | For Sale | $129,900 | +36.0% | $78 / Sq Ft |
| 07/02/2015 07/02/15 | Off Market | $95,500 | -- | -- |
| 04/03/2015 04/03/15 | Sold | $95,500 | -4.4% | $57 / Sq Ft |
| 01/20/2015 01/20/15 | Pending | -- | -- | -- |
| 04/26/2013 04/26/13 | For Sale | $99,859 | -- | $60 / Sq Ft |
Tax History Compared to Growth
Tax History
| Year | Tax Paid | Tax Assessment Tax Assessment Total Assessment is a certain percentage of the fair market value that is determined by local assessors to be the total taxable value of land and additions on the property. | Land | Improvement |
|---|---|---|---|---|
| 2024 | $1,196 | $33,100 | $4,000 | $29,100 |
| 2023 | $1,196 | $33,100 | $4,000 | $29,100 |
| 2022 | $1,055 | $29,240 | $4,000 | $25,240 |
| 2021 | $948 | $26,300 | $4,000 | $22,300 |
| 2020 | $820 | $11,400 | $2,000 | $9,400 |
| 2019 | $793 | $22,060 | $4,000 | $18,060 |
| 2018 | $329 | $10,480 | $0 | $0 |
| 2017 | $329 | $10,480 | $0 | $0 |
| 2016 | $329 | $10,480 | $0 | $0 |
| 2015 | $329 | $10,480 | $0 | $0 |
| 2014 | $322 | $10,300 | $0 | $0 |
Agents Affiliated with this Home
-
Kari Jones

Seller's Agent in 2025
Kari Jones
Weichert Realtors The Space Place
(256) 426-2283
1 in this area
64 Total Sales
-
Sherri McPheeters

Seller Co-Listing Agent in 2025
Sherri McPheeters
Weichert Realtors The Space Place
(256) 679-2520
1 in this area
29 Total Sales
-
Elizabeth Paugh
E
Buyer's Agent in 2025
Elizabeth Paugh
Weichert Realtors The Space Place
(228) 343-2227
1 in this area
7 Total Sales
-
Wayne Self

Seller's Agent in 2019
Wayne Self
New South REALTORS
(256) 759-0818
7 Total Sales
-
Jim, Caroline & The Davis Team

Seller Co-Listing Agent in 2019
Jim, Caroline & The Davis Team
New South REALTORS
(256) 651-8500
9 in this area
180 Total Sales
-
Jenny Smith

Buyer's Agent in 2019
Jenny Smith
eXp Realty LLC Northern
(256) 318-3106
57 Total Sales
Map
Source: ValleyMLS.com
MLS Number: 1112524
APN: 06-03-07-0-000-061.010
- 316 Buffalo Creek Dr
- 217 Buffalo Creek Dr
- 351 Buffalo Creek Dr
- 214 Buffalo Creek Dr
- 100 Candice Dr
- 101 Candice Dr
- 100 Doe Creek Cir
- 1369 Carroll Rd
- 119 Oak Branch Cir
- 131 Amberwood Dr
- 127 Amberwood Dr
- 998 Love Branch Rd
- 104 Pebblecreek Dr
- 135 Heritage Way Dr
- Tract 1 Mckee Rd
- Tract 2 Mckee Rd
- Lot 17 Jessica Dr
- Lot 16 Jessica Dr
- 28402 Jessica Dr
- 1.23 acre Katie Dr
