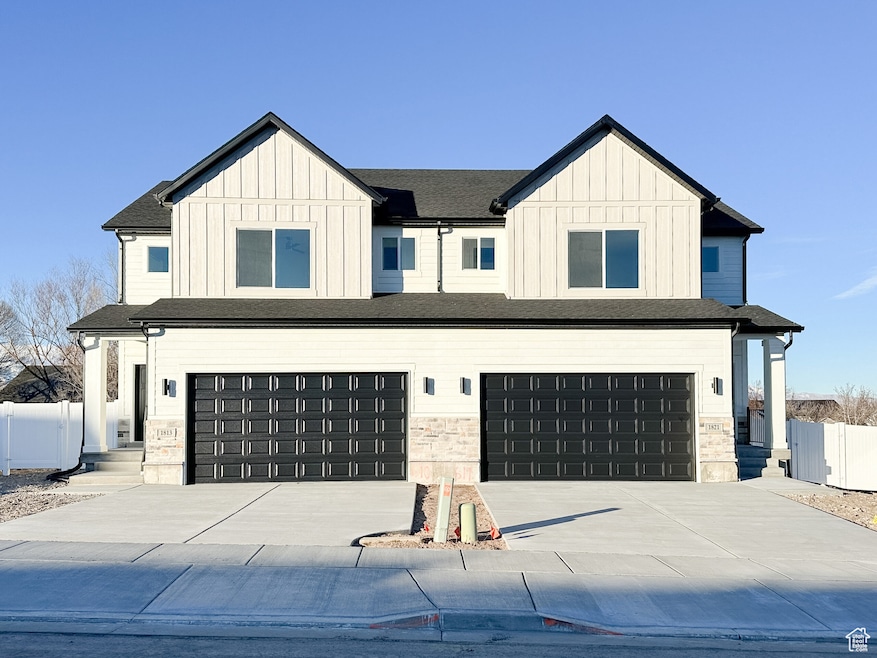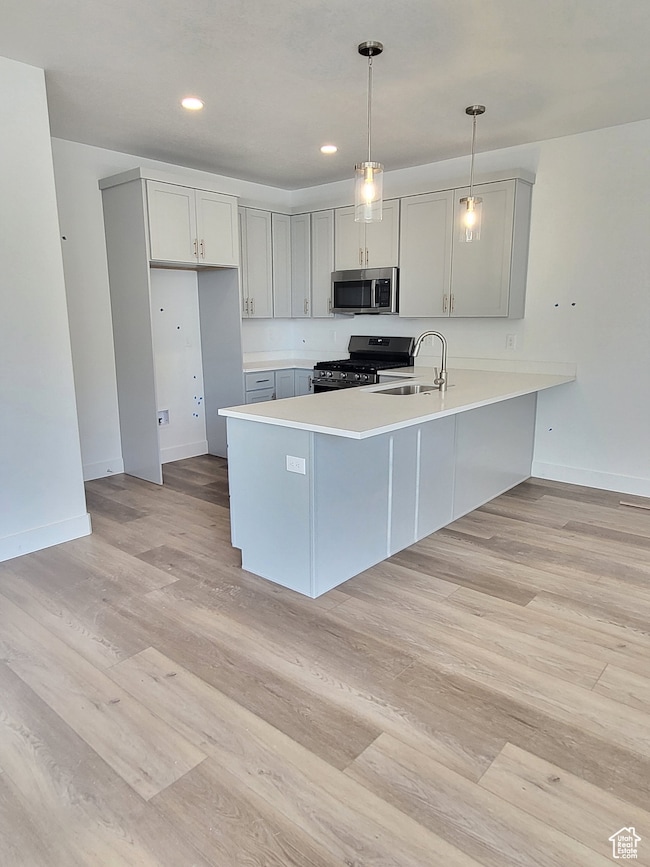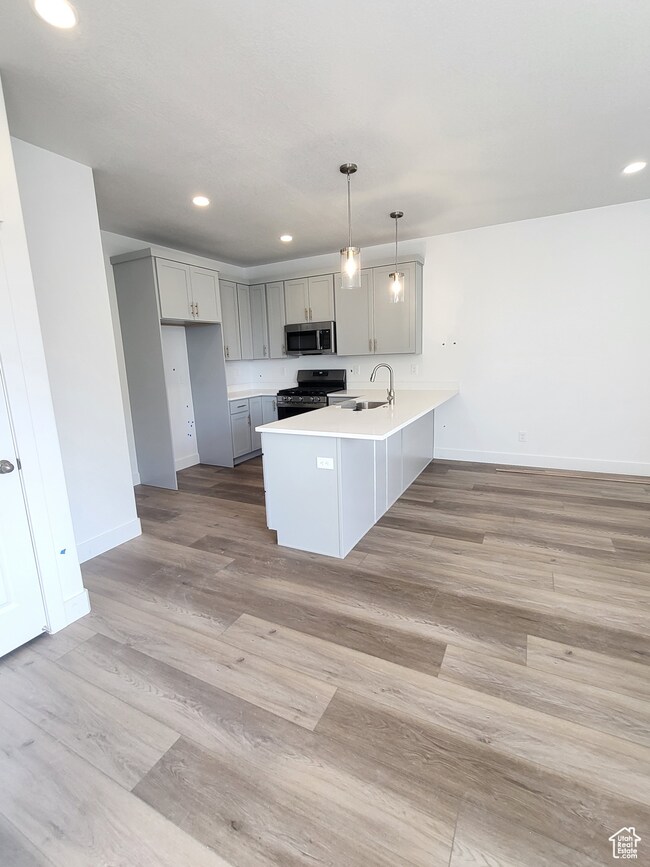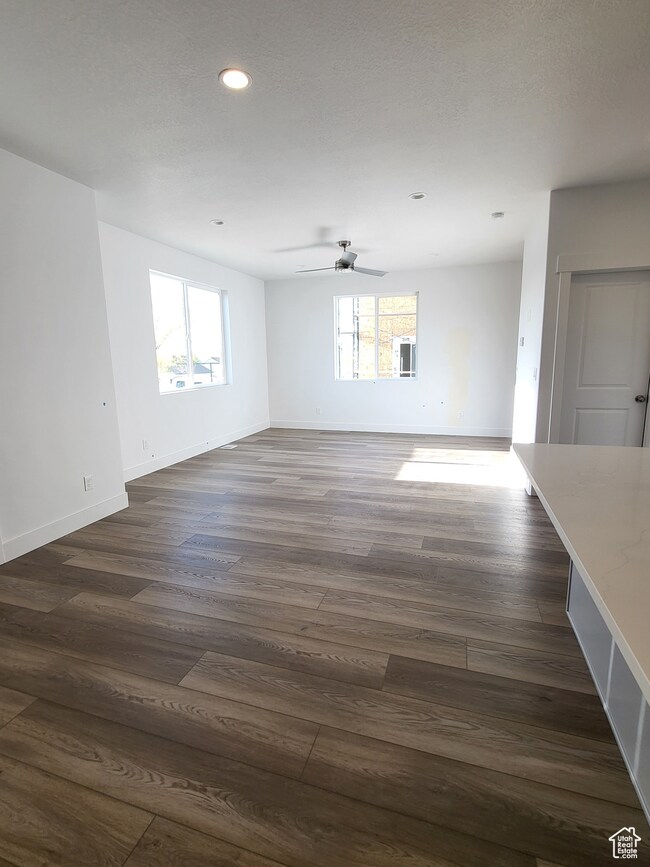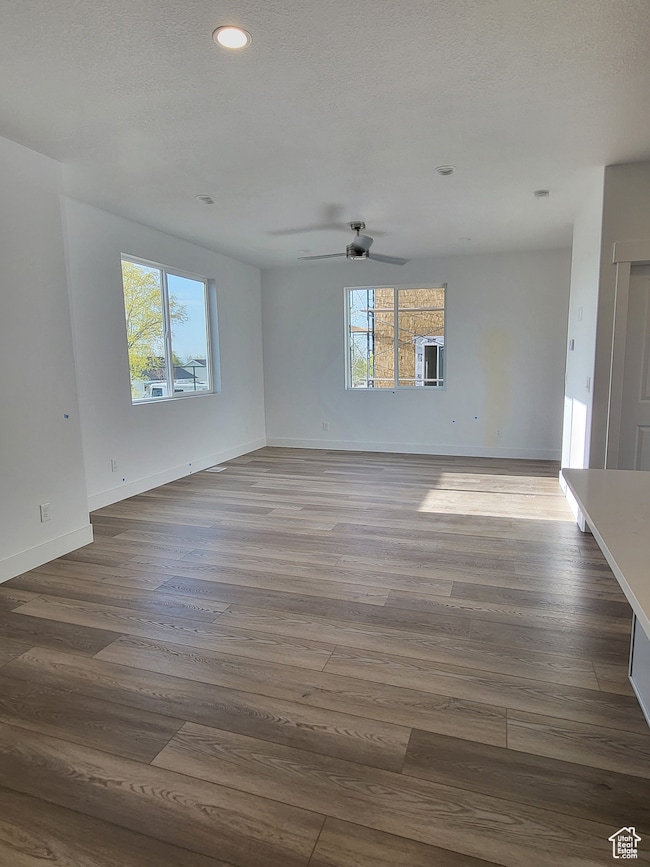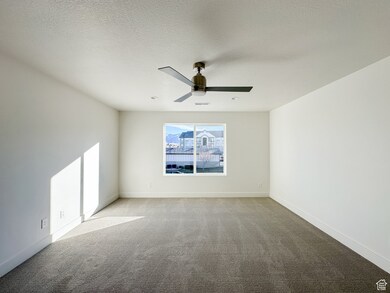
1789 N 70 W Unit 607 Tooele, UT 84074
Estimated payment $2,388/month
Highlights
- New Construction
- 2 Car Attached Garage
- Walk-In Closet
- Mountain View
- Double Pane Windows
- Tile Flooring
About This Home
The new Drysdale Twin Homes are the perfect place to settle. Tucked in the heart of the Overlake community and close to all amenities Tooele has to offer. The builder did not skimp on upgrades! The exterior is a beautiful craftsmen with upgraded stone, stucco, and hardy board. The interior you will find Laminate flooring throughout the main level, Tile and LVP in laundry room, main bath, primary bath. Painted white cabinets throughout the kitchen and bathrooms with soft close doors and drawers, finished with quartz countertops. The Primary Bedroom features a primary bath and walk in closet. Enjoy the privacy of your own backyard that is already fenced! Perfect for kids and animals! Please ask about our $21,000 preferred lender incentive. Photos are NOT of this unit, but finishes should be similar. Square footage figures are provided as a courtesy estimate only and were obtained from builder's plans. Buyer is advised to obtain an independent measurement.
Listing Agent
Mindy Barnes
Perry Realty, Inc. License #7953355
Townhouse Details
Home Type
- Townhome
Est. Annual Taxes
- $1,285
Year Built
- Built in 2025 | New Construction
Lot Details
- 5,227 Sq Ft Lot
- Partially Fenced Property
- Landscaped
- Sprinkler System
HOA Fees
- $3 Monthly HOA Fees
Parking
- 2 Car Attached Garage
Home Design
- Twin Home
- Stone Siding
- Stucco
Interior Spaces
- 2,291 Sq Ft Home
- 3-Story Property
- Ceiling Fan
- Double Pane Windows
- Mountain Views
- Basement Fills Entire Space Under The House
Kitchen
- Free-Standing Range
- Microwave
- Disposal
Flooring
- Carpet
- Tile
Bedrooms and Bathrooms
- 3 Bedrooms
- Walk-In Closet
Schools
- Overlake Elementary School
- Clarke N Johnsen Middle School
- Tooele High School
Utilities
- Central Heating and Cooling System
- Natural Gas Connected
Community Details
- Fcs Community Management Association, Phone Number (801) 256-0465
- Overlake Estates Subdivision
Listing and Financial Details
- Assessor Parcel Number 12-062-0-0607
Map
Home Values in the Area
Average Home Value in this Area
Tax History
| Year | Tax Paid | Tax Assessment Tax Assessment Total Assessment is a certain percentage of the fair market value that is determined by local assessors to be the total taxable value of land and additions on the property. | Land | Improvement |
|---|---|---|---|---|
| 2024 | $1,285 | $95,000 | $95,000 | $0 |
| 2023 | $1,285 | $90,491 | $90,491 | $0 |
| 2022 | $1,409 | $116,400 | $116,400 | $0 |
| 2021 | $517 | $35,500 | $35,500 | $0 |
| 2020 | $533 | $35,500 | $35,500 | $0 |
| 2019 | $539 | $35,500 | $35,500 | $0 |
| 2018 | $479 | $30,000 | $30,000 | $0 |
| 2017 | $405 | $30,000 | $30,000 | $0 |
| 2016 | $264 | $18,750 | $18,750 | $0 |
| 2015 | $264 | $18,750 | $0 | $0 |
| 2014 | -- | $18,750 | $0 | $0 |
Property History
| Date | Event | Price | Change | Sq Ft Price |
|---|---|---|---|---|
| 04/17/2025 04/17/25 | Pending | -- | -- | -- |
| 04/08/2025 04/08/25 | For Sale | $409,000 | 0.0% | $179 / Sq Ft |
| 03/24/2025 03/24/25 | Pending | -- | -- | -- |
| 03/13/2025 03/13/25 | For Sale | $409,000 | -- | $179 / Sq Ft |
Similar Homes in Tooele, UT
Source: UtahRealEstate.com
MLS Number: 2070140
APN: 12-062-0-0607
- 1854 N 120 W
- 1882 N 170 W
- 1655 Cerroni Dr
- 49 1930 N
- 1972 N 120 W
- 173 Dimaggio Dr
- 2019 N Loxley Dr
- 1688 N 80 E
- 1875 N 270 W
- 1673 N Aaron Dr
- 1632 N Brodric Ln
- 78 E Broxburn Way
- 1789 N Aaron Dr
- 202 Aparicio Dr
- 1383 N Harper Way Unit 246
- 2135 N 130 W
- 1388 N Harper Way Unit 213
- 1367 N Harper Way Unit 248
- 1355 N Harper Way Unit 249
- 1345 N Harper Way Unit 250
