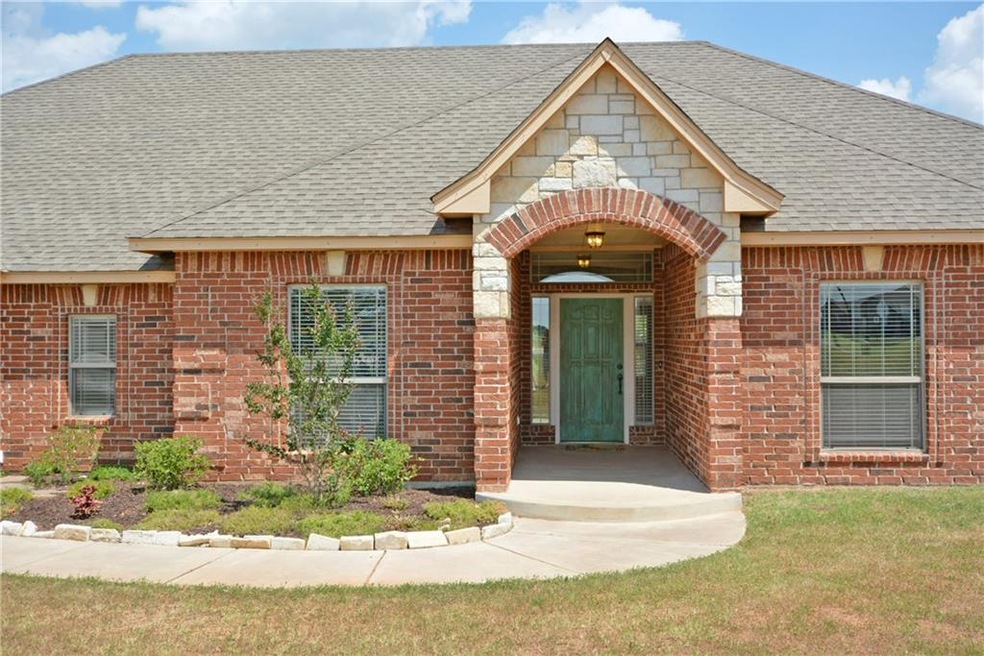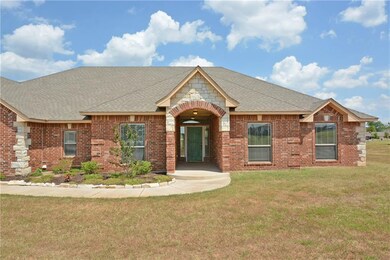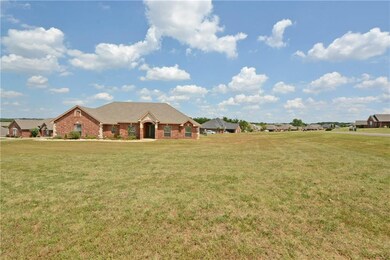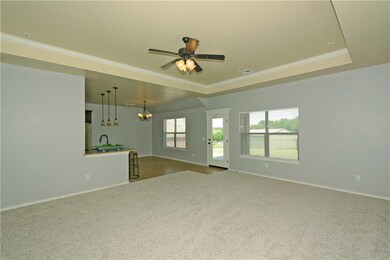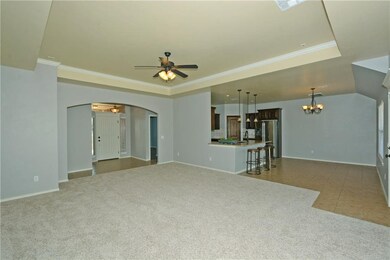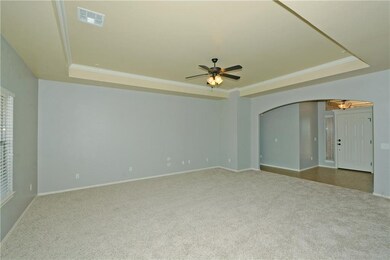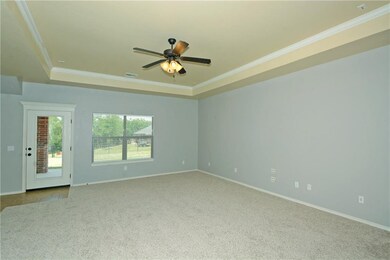
1789 Preakness Path Guthrie, OK 73044
East Guthrie NeighborhoodHighlights
- Traditional Architecture
- Whirlpool Bathtub
- Home Office
- Fogarty Elementary School Rated 9+
- Corner Lot
- 3 Car Attached Garage
About This Home
As of March 2018With easy access to I-35, this is country living at it's best! Minutes from historic downtown Guthrie and the restaurants and shopping of Edmond this 4 bedroom, plus study, 2.5 bath house is the best of both worlds! Situated on just under an acre in Triple Crown Meadow, this beautiful house boasts new carpet and paint. Stainless steel appliances, granite counter tops, a walk-in pantry and a breakfast bar make this kitchen beautiful and functional! The large bedrooms all feature ceiling fans and generous closet space. A great floor plan and corner lot make this house easy to live in, come check it out today!
Last Agent to Sell the Property
Beth Latta
Elm Realty LLC
Last Buyer's Agent
Sierra Simpson-Medlin
eXp Realty, LLC
Home Details
Home Type
- Single Family
Est. Annual Taxes
- $2,474
Year Built
- Built in 2010
Lot Details
- 0.8 Acre Lot
- Corner Lot
HOA Fees
- $11 Monthly HOA Fees
Parking
- 3 Car Attached Garage
- Driveway
Home Design
- Traditional Architecture
- Brick Exterior Construction
- Slab Foundation
- Composition Roof
Interior Spaces
- 2,491 Sq Ft Home
- 1-Story Property
- Ceiling Fan
- Home Office
- Laundry Room
Kitchen
- Built-In Oven
- Electric Oven
- Built-In Range
- Microwave
- Dishwasher
- Wood Stained Kitchen Cabinets
- Disposal
Flooring
- Carpet
- Tile
Bedrooms and Bathrooms
- 4 Bedrooms
- Possible Extra Bedroom
- Whirlpool Bathtub
Outdoor Features
- Covered Deck
Utilities
- Central Heating and Cooling System
- Well
- Water Heater
- Septic Tank
Community Details
- Association fees include maintenance
- Mandatory home owners association
Listing and Financial Details
- Tax Lot 38
Ownership History
Purchase Details
Home Financials for this Owner
Home Financials are based on the most recent Mortgage that was taken out on this home.Purchase Details
Home Financials for this Owner
Home Financials are based on the most recent Mortgage that was taken out on this home.Purchase Details
Home Financials for this Owner
Home Financials are based on the most recent Mortgage that was taken out on this home.Map
Similar Homes in Guthrie, OK
Home Values in the Area
Average Home Value in this Area
Purchase History
| Date | Type | Sale Price | Title Company |
|---|---|---|---|
| Warranty Deed | $221,000 | Chicago Title Oklahoma | |
| Warranty Deed | -- | None Available | |
| Joint Tenancy Deed | $193,000 | None Available |
Mortgage History
| Date | Status | Loan Amount | Loan Type |
|---|---|---|---|
| Open | $216,997 | FHA | |
| Previous Owner | $209,757 | FHA | |
| Previous Owner | $183,017 | New Conventional | |
| Previous Owner | $153,822 | Unknown |
Property History
| Date | Event | Price | Change | Sq Ft Price |
|---|---|---|---|---|
| 03/01/2018 03/01/18 | Sold | $221,000 | -0.9% | $89 / Sq Ft |
| 01/22/2018 01/22/18 | Pending | -- | -- | -- |
| 01/01/2018 01/01/18 | For Sale | $223,000 | +2.8% | $90 / Sq Ft |
| 01/16/2015 01/16/15 | Sold | $217,000 | -3.6% | $87 / Sq Ft |
| 12/09/2014 12/09/14 | Pending | -- | -- | -- |
| 07/27/2014 07/27/14 | For Sale | $225,000 | -- | $90 / Sq Ft |
Tax History
| Year | Tax Paid | Tax Assessment Tax Assessment Total Assessment is a certain percentage of the fair market value that is determined by local assessors to be the total taxable value of land and additions on the property. | Land | Improvement |
|---|---|---|---|---|
| 2024 | $2,474 | $27,266 | $2,068 | $25,198 |
| 2023 | $2,474 | $26,472 | $2,068 | $24,404 |
| 2022 | $2,276 | $25,701 | $2,068 | $23,633 |
| 2021 | $2,220 | $24,952 | $2,068 | $22,884 |
| 2020 | $2,157 | $24,226 | $2,068 | $22,158 |
| 2019 | $2,164 | $24,226 | $2,068 | $22,158 |
| 2018 | $2,237 | $24,748 | $2,068 | $22,680 |
| 2017 | $1,962 | $23,100 | $1,760 | $21,340 |
| 2016 | $1,955 | $22,428 | $1,760 | $20,668 |
| 2014 | $1,536 | $21,140 | $1,760 | $19,380 |
| 2013 | $1,813 | $23,160 | $2,226 | $20,934 |
Source: MLSOK
MLS Number: 802331
APN: 420049449
- 1825 Preakness Path
- 2901 E Camp Dr
- 812 Stella Trail
- 204 Cristina Dr
- 0 Lisa Ln
- 7550 Harvey Rd
- 1652 Sunset Run
- 1626 Sunset Run
- 1600 Sunset Run
- 1578 Sunset Run
- 1552 Sunset Run
- 11930 Blue Heron Creek
- 6119 S Sooner Rd
- 116 Stonegate Dr
- 101 Stonegate Dr
- 5020 Kiamichi Ln
- 8891 South Pine
- 2925 Big Gully Ln
- 4940 Meadow Dr
- 3850 E Camp Dr
