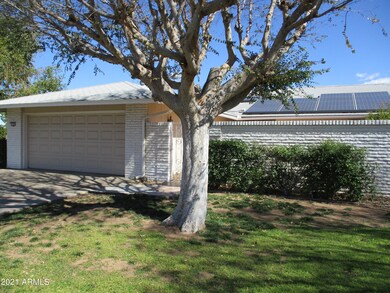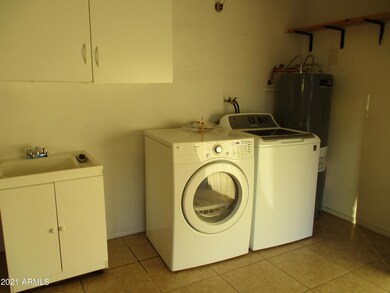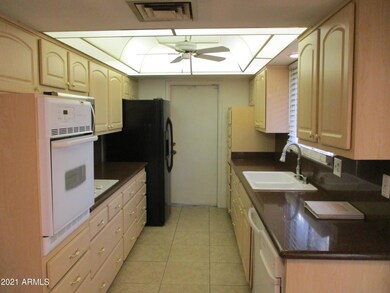
17891 N 99th Dr Sun City, AZ 85373
Highlights
- Golf Course Community
- Solar Power System
- Contemporary Architecture
- Fitness Center
- Theater or Screening Room
- Corner Lot
About This Home
As of July 2021THIS BEAUTIFUL AND UNIQUE 2 BEDROOM 1 3/4 BATH HOME HAS MULTIIPLE UPGRADES. KITCHEN IS COMPLIMENTED WITH BEAUTIFUL CABINETS, GRANITE COUNTER TOPS, NEWER APPLIANCES AND FLOORING. BOTH BATHS HAVE BEEN UPGRADED WITH NEWER FLOORING CABINETS FIXTURES AND GRANITE. COME INTO A LARGE FOYER OPEN TO THE FORMAL LIVING RM. WITH A REAR LANAI AND SCREENED IN PATIO. THE MASTER SUITE OFFER A LARGE WALK IN CLOSET, HUGE MASTER BATH AND STEP IN SHOWER WITH GRAB BARS FOR EASY ACCESIBILITY. SECOND BEDROOM OFFERS A LARGE WALK-IN CLOSET AND OPENS TO A BEAUTIFUL COURT YARD.
A VERY FUNCTIONAL FAMILY RM ADJACENT TO THE EAT IN KITCHEN CAN ALSO. SERVES AS AN OFFICE. FORMAL DINING GIVES EVEN MORE SPACE FOR FRIENDS OR FAMILY TIME. NESTLED ON LARGE CORNER LOT.
Last Agent to Sell the Property
Rockgate Realty License #BR557417000 Listed on: 03/15/2021
Last Buyer's Agent
Amy Horton
Coldwell Banker Realty License #SA685137000

Townhouse Details
Home Type
- Townhome
Est. Annual Taxes
- $873
Year Built
- Built in 1976
Lot Details
- 3,750 Sq Ft Lot
- 1 Common Wall
- Block Wall Fence
- Grass Covered Lot
HOA Fees
- $282 Monthly HOA Fees
Parking
- 2 Car Garage
- Garage Door Opener
Home Design
- Contemporary Architecture
- Twin Home
- Wood Frame Construction
- Cellulose Insulation
- Composition Roof
Interior Spaces
- 1,800 Sq Ft Home
- 1-Story Property
- Ceiling Fan
- Double Pane Windows
Kitchen
- Eat-In Kitchen
- Electric Cooktop
- <<builtInMicrowave>>
- Granite Countertops
Flooring
- Carpet
- Tile
Bedrooms and Bathrooms
- 2 Bedrooms
- Remodeled Bathroom
- 2 Bathrooms
Accessible Home Design
- Doors are 32 inches wide or more
- Multiple Entries or Exits
- Raised Toilet
Schools
- Adult Elementary And Middle School
- Adult High School
Utilities
- Central Air
- Heating Available
- High Speed Internet
- Cable TV Available
Additional Features
- Solar Power System
- Covered patio or porch
Listing and Financial Details
- Tax Lot 65
- Assessor Parcel Number 230-04-697
Community Details
Overview
- Association fees include insurance, sewer, front yard maint, trash, water, maintenance exterior
- Kinney Property Mgmt Association, Phone Number (602) 973-4825
- Built by DEL WEBB
- Sun City 42 Subdivision
Amenities
- Theater or Screening Room
- Recreation Room
Recreation
- Golf Course Community
- Tennis Courts
- Fitness Center
- Heated Community Pool
- Community Spa
- Bike Trail
Ownership History
Purchase Details
Purchase Details
Home Financials for this Owner
Home Financials are based on the most recent Mortgage that was taken out on this home.Purchase Details
Purchase Details
Home Financials for this Owner
Home Financials are based on the most recent Mortgage that was taken out on this home.Purchase Details
Home Financials for this Owner
Home Financials are based on the most recent Mortgage that was taken out on this home.Similar Homes in Sun City, AZ
Home Values in the Area
Average Home Value in this Area
Purchase History
| Date | Type | Sale Price | Title Company |
|---|---|---|---|
| Warranty Deed | -- | None Listed On Document | |
| Interfamily Deed Transfer | -- | Great American Ttl Agcy Inc | |
| Warranty Deed | $255,000 | Great American Ttl Agcy Inc | |
| Cash Sale Deed | $187,000 | Chicago Title Insurance Co | |
| Joint Tenancy Deed | -- | First American Title | |
| Joint Tenancy Deed | $103,500 | First American Title |
Mortgage History
| Date | Status | Loan Amount | Loan Type |
|---|---|---|---|
| Previous Owner | $20,000 | Credit Line Revolving | |
| Previous Owner | $60,000 | No Value Available | |
| Previous Owner | $100,000 | New Conventional |
Property History
| Date | Event | Price | Change | Sq Ft Price |
|---|---|---|---|---|
| 07/17/2025 07/17/25 | For Sale | $289,999 | +13.7% | $162 / Sq Ft |
| 07/30/2021 07/30/21 | Sold | $255,000 | -3.8% | $142 / Sq Ft |
| 07/27/2021 07/27/21 | Price Changed | $265,000 | 0.0% | $147 / Sq Ft |
| 07/24/2021 07/24/21 | For Sale | $265,000 | 0.0% | $147 / Sq Ft |
| 07/24/2021 07/24/21 | Price Changed | $265,000 | 0.0% | $147 / Sq Ft |
| 07/08/2021 07/08/21 | For Sale | $265,000 | +3.9% | $147 / Sq Ft |
| 07/07/2021 07/07/21 | Pending | -- | -- | -- |
| 06/26/2021 06/26/21 | Off Market | $255,000 | -- | -- |
| 06/09/2021 06/09/21 | Price Changed | $265,000 | -3.3% | $147 / Sq Ft |
| 05/30/2021 05/30/21 | For Sale | $274,000 | 0.0% | $152 / Sq Ft |
| 05/30/2021 05/30/21 | Price Changed | $274,000 | +7.5% | $152 / Sq Ft |
| 03/15/2021 03/15/21 | Off Market | $255,000 | -- | -- |
| 02/14/2021 02/14/21 | For Sale | $264,000 | -- | $147 / Sq Ft |
Tax History Compared to Growth
Tax History
| Year | Tax Paid | Tax Assessment Tax Assessment Total Assessment is a certain percentage of the fair market value that is determined by local assessors to be the total taxable value of land and additions on the property. | Land | Improvement |
|---|---|---|---|---|
| 2025 | $1,001 | $12,699 | -- | -- |
| 2024 | $937 | $12,095 | -- | -- |
| 2023 | $937 | $21,770 | $4,350 | $17,420 |
| 2022 | $869 | $19,220 | $3,840 | $15,380 |
| 2021 | $897 | $17,480 | $3,490 | $13,990 |
| 2020 | $873 | $16,470 | $3,290 | $13,180 |
| 2019 | $869 | $13,720 | $2,740 | $10,980 |
| 2018 | $838 | $11,780 | $2,350 | $9,430 |
| 2017 | $814 | $11,400 | $2,280 | $9,120 |
| 2016 | $754 | $10,220 | $2,040 | $8,180 |
| 2015 | $719 | $8,300 | $1,660 | $6,640 |
Agents Affiliated with this Home
-
Bradley Stewart

Seller's Agent in 2025
Bradley Stewart
eXp Realty
(480) 444-8164
94 Total Sales
-
Douglas Wolfe
D
Seller's Agent in 2021
Douglas Wolfe
Rockgate Realty
(602) 290-4940
2 in this area
9 Total Sales
-
A
Buyer's Agent in 2021
Amy Horton
Coldwell Banker Realty
Map
Source: Arizona Regional Multiple Listing Service (ARMLS)
MLS Number: 6194899
APN: 230-04-697
- 18001 N 99th Dr
- 17885 N 99th Dr
- 9863 W Country Club Ct
- 17841 N Del Webb Blvd
- 17843 N 99th Dr
- 9862 W Comstock Ct
- 17823 N 99th Dr
- 18211 N Conestoga Dr
- 17639 N 99th Dr
- 9862 W Round up Ct
- 17634 N 102nd Dr
- 17630 N 102nd Dr
- 9827 W Lindgren Ave
- 17607 N Foothills Dr
- 9735 W Country Club Dr
- 10314 W Manzanita Dr
- 17404 N 99th Ave Unit 126
- 17404 N 99th Ave Unit 318
- 17404 N 99th Ave Unit 214
- 17404 N 99th Ave Unit 110






