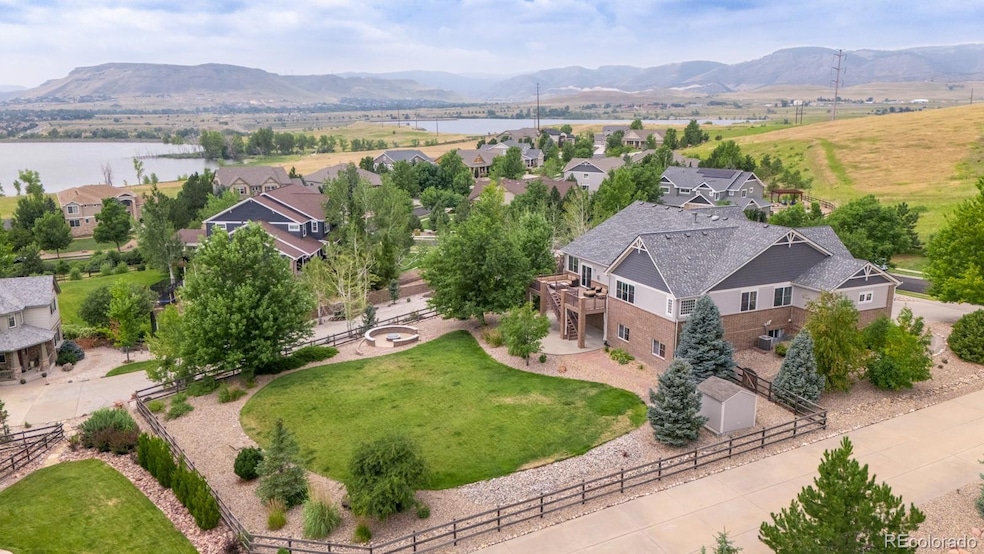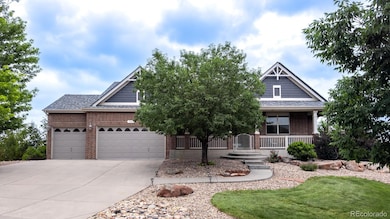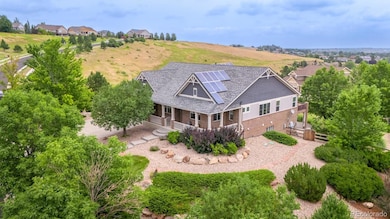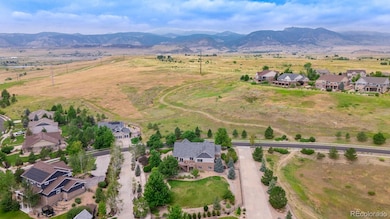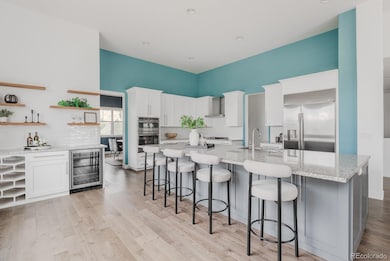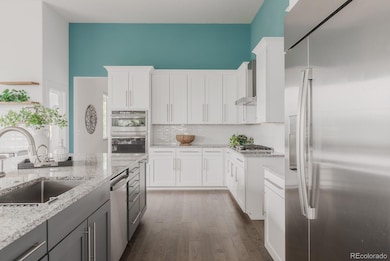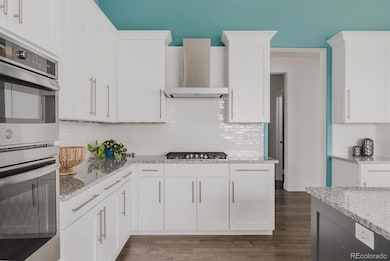17891 W 77th Dr Arvada, CO 80007
Spring Mesa NeighborhoodEstimated payment $8,883/month
Highlights
- Home Theater
- Located in a master-planned community
- Lake View
- Millville Elementary School Rated A
- Primary Bedroom Suite
- Open Floorplan
About This Home
Set high on the rolling hills of Spring Mesa on nearly three quarters of an acre, 17891 W 77th Drive claims a rare vantage point where sweeping mountain horizons, the mirrored surface of Tucker Lake and the shimmer of the city skyline converge bringing the essence of Colorado’s beauty right to your door. A wrap around front porch welcomes you in to the open ranch plan with 12 ft high vaulted ceilings and real wood floors spanning the main level. The renovated chef’s kitchen unfolds as a showpiece of design and function with a 10 ft center island, modern white cabinetry, quartz counters, subway tile, stainless appliances, and an enviable pantry crafting an inspiring space that invites both culinary artistry and effortless connection. Defined by an ambient fireplace, the comfortable family room is framed by walls of windows where natural light and beautiful views filter in to the space and flows effortlessly onto the upper deck creating a seamless connection between indoor and outdoor living. A formal dining room and French-doored office bring conviviality and productivity. The main level hosts three bedrooms, including a voluminous and light filled primary suite with vaulted ceilings, panoramic views and a rejuvenating five-piece bath. The finished walkout basement is an entertainment playground with 2,500 square feet of living space including a media area with projector and screen, a billiards area complete with a pool table and wet bar and a cozy fireplace lounge. Two large bedrooms and a full bath offer flexibility for guests, a home gym or creative studio. A cascade of interconnected outdoor living spaces including a covered patio with tongue-and-groove ceiling and a circular firepit patio invite year-round enjoyment. Set on a .65-acre landscaped lot, there’s room for kids to play, pets to roam, and gatherings to unfold under open skies. With a rare 4 car garage and inclusion in the top-ranked Ralston Valley High School district, this home truly checks every box.
Listing Agent
Compass Colorado, LLC - Boulder Brokerage Email: stephanie@iannonegroup.com License #40029440 Listed on: 08/01/2025

Co-Listing Agent
Compass Colorado, LLC - Boulder Brokerage Email: stephanie@iannonegroup.com License #100046122
Home Details
Home Type
- Single Family
Est. Annual Taxes
- $11,571
Year Built
- Built in 2008 | Remodeled
Lot Details
- 0.65 Acre Lot
- Open Space
- Property is Fully Fenced
- Landscaped
- Level Lot
- Front and Back Yard Sprinklers
- Many Trees
- Private Yard
HOA Fees
- $24 Monthly HOA Fees
Parking
- 4 Car Attached Garage
- Parking Storage or Cabinetry
- Insulated Garage
- Lighted Parking
- Dry Walled Garage
Property Views
- Lake
- City
- Pasture
- Mountain
- Valley
Home Design
- Contemporary Architecture
- Brick Exterior Construction
- Slab Foundation
- Frame Construction
- Composition Roof
- Wood Siding
- Concrete Perimeter Foundation
Interior Spaces
- 1-Story Property
- Open Floorplan
- Built-In Features
- Bar Fridge
- Vaulted Ceiling
- Ceiling Fan
- Double Pane Windows
- Family Room with Fireplace
- 2 Fireplaces
- Great Room with Fireplace
- Dining Room
- Home Theater
- Home Office
- Utility Room
- Laundry Room
Kitchen
- Eat-In Kitchen
- Convection Oven
- Cooktop with Range Hood
- Microwave
- Dishwasher
- Wine Cooler
- Kitchen Island
- Granite Countertops
- Disposal
Flooring
- Wood
- Carpet
- Tile
Bedrooms and Bathrooms
- 5 Bedrooms | 3 Main Level Bedrooms
- Primary Bedroom Suite
- Walk-In Closet
Finished Basement
- Walk-Out Basement
- Basement Fills Entire Space Under The House
- Exterior Basement Entry
- Sump Pump
- 2 Bedrooms in Basement
Home Security
- Carbon Monoxide Detectors
- Fire and Smoke Detector
Eco-Friendly Details
- Smoke Free Home
Outdoor Features
- Deck
- Wrap Around Porch
- Patio
- Fire Pit
- Exterior Lighting
Schools
- West Woods Elementary School
- Drake Middle School
- Ralston Valley High School
Utilities
- Forced Air Heating and Cooling System
- Heating System Uses Natural Gas
- Natural Gas Connected
- High Speed Internet
- Phone Available
- Cable TV Available
Listing and Financial Details
- Exclusions: Sellers personal property, basement bar fridge, and staging items
- Assessor Parcel Number 444014
Community Details
Overview
- Association fees include recycling, trash
- Spring Mesa HOA, Phone Number (303) 482-2213
- Spring Mesa Subdivision
- Located in a master-planned community
- Seasonal Pond
Recreation
- Community Playground
- Park
- Trails
Map
Home Values in the Area
Average Home Value in this Area
Tax History
| Year | Tax Paid | Tax Assessment Tax Assessment Total Assessment is a certain percentage of the fair market value that is determined by local assessors to be the total taxable value of land and additions on the property. | Land | Improvement |
|---|---|---|---|---|
| 2024 | $11,581 | $83,762 | $25,852 | $57,910 |
| 2023 | $11,581 | $83,762 | $25,852 | $57,910 |
| 2022 | $9,107 | $63,814 | $23,034 | $40,780 |
| 2021 | $9,212 | $65,650 | $23,697 | $41,953 |
| 2020 | $8,671 | $61,911 | $22,161 | $39,750 |
| 2019 | $7,411 | $61,911 | $22,161 | $39,750 |
| 2018 | $7,016 | $55,282 | $17,852 | $37,430 |
| 2017 | $6,558 | $55,282 | $17,852 | $37,430 |
| 2016 | $6,434 | $51,820 | $17,151 | $34,669 |
| 2015 | $6,462 | $57,086 | $17,151 | $39,935 |
| 2014 | $6,462 | $47,601 | $14,371 | $33,230 |
Property History
| Date | Event | Price | List to Sale | Price per Sq Ft |
|---|---|---|---|---|
| 10/16/2025 10/16/25 | Price Changed | $1,495,000 | -2.0% | $298 / Sq Ft |
| 09/05/2025 09/05/25 | Price Changed | $1,525,000 | -1.6% | $304 / Sq Ft |
| 08/01/2025 08/01/25 | For Sale | $1,550,000 | -- | $309 / Sq Ft |
Purchase History
| Date | Type | Sale Price | Title Company |
|---|---|---|---|
| Warranty Deed | $774,000 | Land Title Guarantee Company | |
| Interfamily Deed Transfer | -- | Land Title Guarantee Company | |
| Special Warranty Deed | $571,753 | Land Title Guarantee Company |
Mortgage History
| Date | Status | Loan Amount | Loan Type |
|---|---|---|---|
| Open | $608,000 | New Conventional |
Source: REcolorado®
MLS Number: 2004275
APN: 20-353-04-012
- 17935 W 77th Dr
- 7329 Secrest Ct
- 16843 W 75th Place
- 7209 Secrest Ct
- 7092 Secrest Ct
- 7081 Salvia St
- 16225 W 74th Dr
- 16589 W 69th Cir
- 8169 Quaker St
- 6550 Umber Cir
- 7355 Nile St
- 17674 W 84th Dr
- 8448 Violet Ct
- 18871 W 84th Ave
- 16932 W 85th Place
- 18941 W 84th Ave
- 15518 W 75th Place
- 7787 Mcintyre Ct
- 6951 Nile Ct
- 16340 92nd Cir
- 6224 Secrest St
- 14813 W 70th Dr
- 14982 W 82nd Place
- 15476 W 64th Loop
- 15274 W 64th Ln Unit 107
- 14583 W 91st Dr
- 6684 Zang Ct
- 5904 Zinnia Ct
- 4975 Howell St
- 6068 Vivian Ct
- 7010 Simms St
- 12155 W 58th Place
- 6400-6454 Simms St
- 1170 Newstar Way
- 5705 Simms St
- 1175 Newstar Way
- 6097 Quail Ct
- 6898 Newman St
- 5094 Ward Rd
- 10810 W 63rd Ave
