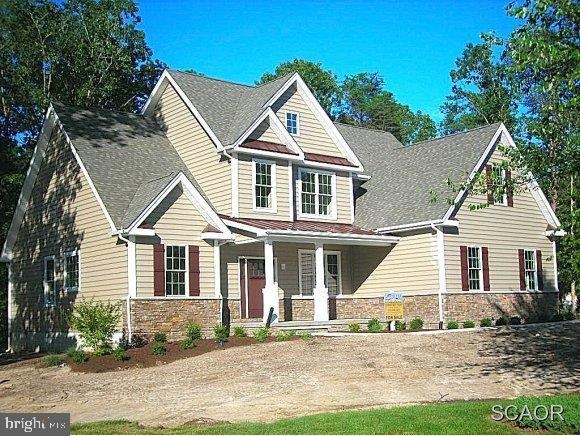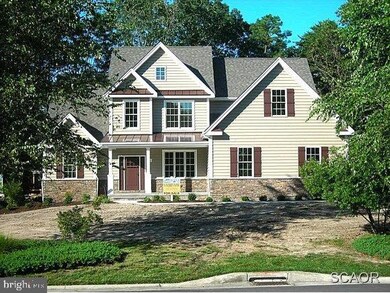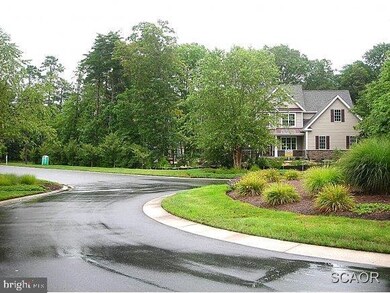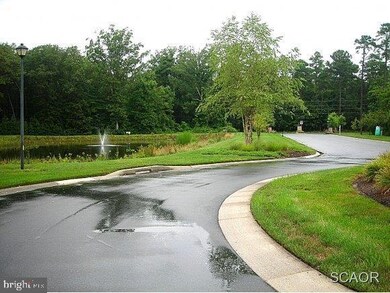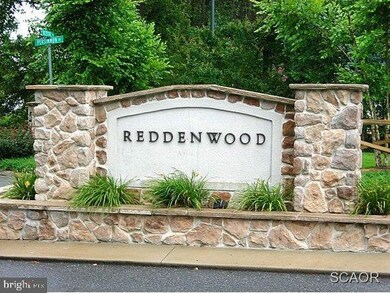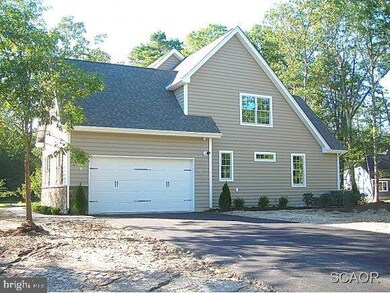
17892 Loblolly Way Milton, DE 19968
Highlights
- Newly Remodeled
- Lake View
- Deck
- Milton Elementary School Rated A
- Colonial Architecture
- Vaulted Ceiling
About This Home
As of May 2023BEAUTIFUL BRAND NEW SPACIOUS UPSCALE CUSTOM BUILT HOME BY SAVINI COMPLETE CONSTRUCTION W/POND VIEWS IN THE PRIVATE COMMUNITY OF REDDENWOOD. Custom features throughout w/Large Bonus Room,Large 2 Car Garage,Stone Front Fireplace,Rennai Hot Water Heater, Granite Counters, Walk-in Storage & MUCH MORE.
Last Agent to Sell the Property
Berkshire Hathaway HomeServices PenFed Realty Listed on: 08/07/2013

Home Details
Home Type
- Single Family
Est. Annual Taxes
- $2,001
Year Built
- Built in 2013 | Newly Remodeled
Lot Details
- Landscaped
- Corner Lot
- Sprinkler System
- Cleared Lot
HOA Fees
- $55 Monthly HOA Fees
Property Views
- Lake
- Pond
Home Design
- Colonial Architecture
- Block Foundation
- Shingle Roof
- Asphalt Roof
- Stone Siding
- Vinyl Siding
- Stick Built Home
Interior Spaces
- 2,510 Sq Ft Home
- Property has 2 Levels
- Vaulted Ceiling
- Ceiling Fan
- Gas Fireplace
- Insulated Windows
- Window Screens
- Insulated Doors
- Mud Room
- Great Room
- Family Room
- Combination Kitchen and Living
- Dining Room
- Attic
Kitchen
- Breakfast Area or Nook
- Gas Oven or Range
- Self-Cleaning Oven
- Range Hood
- Microwave
- Ice Maker
- Dishwasher
- Disposal
Flooring
- Wood
- Carpet
- Tile or Brick
Bedrooms and Bathrooms
- 5 Bedrooms
- Main Floor Bedroom
- En-Suite Primary Bedroom
- 3 Full Bathrooms
- Whirlpool Bathtub
Laundry
- Laundry Room
- Washer and Dryer Hookup
Basement
- Sump Pump
- Crawl Space
Parking
- Attached Garage
- Driveway
- Off-Street Parking
Outdoor Features
- Deck
Utilities
- Forced Air Zoned Heating and Cooling System
- Heat Pump System
- Vented Exhaust Fan
- Well
- Tankless Water Heater
- Natural Gas Water Heater
- Gravity Septic Field
Community Details
- Reddenwood Subdivision
Listing and Financial Details
- Assessor Parcel Number 235-24.00-72.00
Ownership History
Purchase Details
Home Financials for this Owner
Home Financials are based on the most recent Mortgage that was taken out on this home.Purchase Details
Home Financials for this Owner
Home Financials are based on the most recent Mortgage that was taken out on this home.Purchase Details
Home Financials for this Owner
Home Financials are based on the most recent Mortgage that was taken out on this home.Purchase Details
Home Financials for this Owner
Home Financials are based on the most recent Mortgage that was taken out on this home.Similar Homes in Milton, DE
Home Values in the Area
Average Home Value in this Area
Purchase History
| Date | Type | Sale Price | Title Company |
|---|---|---|---|
| Deed | $679,000 | None Listed On Document | |
| Deed | $469,000 | -- | |
| Deed | $58,000 | -- | |
| Deed | $58,000 | -- |
Mortgage History
| Date | Status | Loan Amount | Loan Type |
|---|---|---|---|
| Previous Owner | $285,600 | Stand Alone Refi Refinance Of Original Loan | |
| Previous Owner | $335,000 | No Value Available | |
| Previous Owner | $100,000 | New Conventional | |
| Previous Owner | $250,000 | No Value Available | |
| Previous Owner | $61,144 | Unknown | |
| Previous Owner | $61,144 | Unknown |
Property History
| Date | Event | Price | Change | Sq Ft Price |
|---|---|---|---|---|
| 05/19/2023 05/19/23 | Sold | $679,000 | 0.0% | $261 / Sq Ft |
| 03/20/2023 03/20/23 | Pending | -- | -- | -- |
| 03/17/2023 03/17/23 | For Sale | $679,000 | +44.8% | $261 / Sq Ft |
| 09/17/2013 09/17/13 | Sold | $469,000 | 0.0% | $187 / Sq Ft |
| 08/14/2013 08/14/13 | Pending | -- | -- | -- |
| 08/07/2013 08/07/13 | For Sale | $469,000 | +708.6% | $187 / Sq Ft |
| 06/01/2012 06/01/12 | Sold | $58,000 | 0.0% | $23 / Sq Ft |
| 05/22/2012 05/22/12 | Pending | -- | -- | -- |
| 01/12/2012 01/12/12 | For Sale | $58,000 | -- | $23 / Sq Ft |
Tax History Compared to Growth
Tax History
| Year | Tax Paid | Tax Assessment Tax Assessment Total Assessment is a certain percentage of the fair market value that is determined by local assessors to be the total taxable value of land and additions on the property. | Land | Improvement |
|---|---|---|---|---|
| 2024 | $2,001 | $40,600 | $2,500 | $38,100 |
| 2023 | $1,999 | $40,600 | $2,500 | $38,100 |
| 2022 | $1,930 | $40,600 | $2,500 | $38,100 |
| 2021 | $1,912 | $40,600 | $2,500 | $38,100 |
| 2020 | $1,906 | $40,600 | $2,500 | $38,100 |
| 2019 | $1,909 | $40,600 | $2,500 | $38,100 |
| 2018 | $1,783 | $40,600 | $0 | $0 |
| 2017 | $1,707 | $40,600 | $0 | $0 |
| 2016 | $1,622 | $40,600 | $0 | $0 |
| 2015 | $1,510 | $40,600 | $0 | $0 |
| 2014 | $1,480 | $39,050 | $0 | $0 |
Agents Affiliated with this Home
-

Seller's Agent in 2023
Anthony Savini
360 PROPERTY SOLUTIONS
(302) 841-9503
13 in this area
25 Total Sales
-

Buyer's Agent in 2023
Joyce Kendall
Keller Williams Realty
(302) 212-8502
14 in this area
68 Total Sales
-

Seller's Agent in 2013
David T. King
BHHS PenFed (actual)
(302) 233-5099
3 in this area
48 Total Sales
-

Buyer's Agent in 2013
Shirley Kalvinsky
Jack Lingo - Rehoboth
(302) 227-3883
5 in this area
82 Total Sales
-
W
Seller's Agent in 2012
William Emmert
RE/MAX
-
W
Seller Co-Listing Agent in 2012
Will Emmert
RE/MAX
(302) 542-5026
3 in this area
14 Total Sales
Map
Source: Bright MLS
MLS Number: 1000975890
APN: 235-24.00-72.00
- 17908 Red Oak Dr
- 18063 White Oak Dr
- 22758 Red Bay Ln
- 18084 White Oak Dr
- 17703 Bridlewood Rd
- 19056 Winterberry St
- 235-25.00-77.00 Neptune Rd
- 17725 Bridlewood Rd
- 17729 Bridlewood Rd
- Kramer Plan at Quail Run Estates
- Reston Plan at Quail Run Estates
- Peterman II Plan at Quail Run Estates
- Nelson Plan at Quail Run Estates
- 24440 Harvest Cir
- 24010 Harvest Cir Unit 36143359
- 23157 Huff Rd
- 25006 Tannin Cir
- 19855 Reserve Way
- 25318 Tannin Cir
- 26245 Vintage Cir
