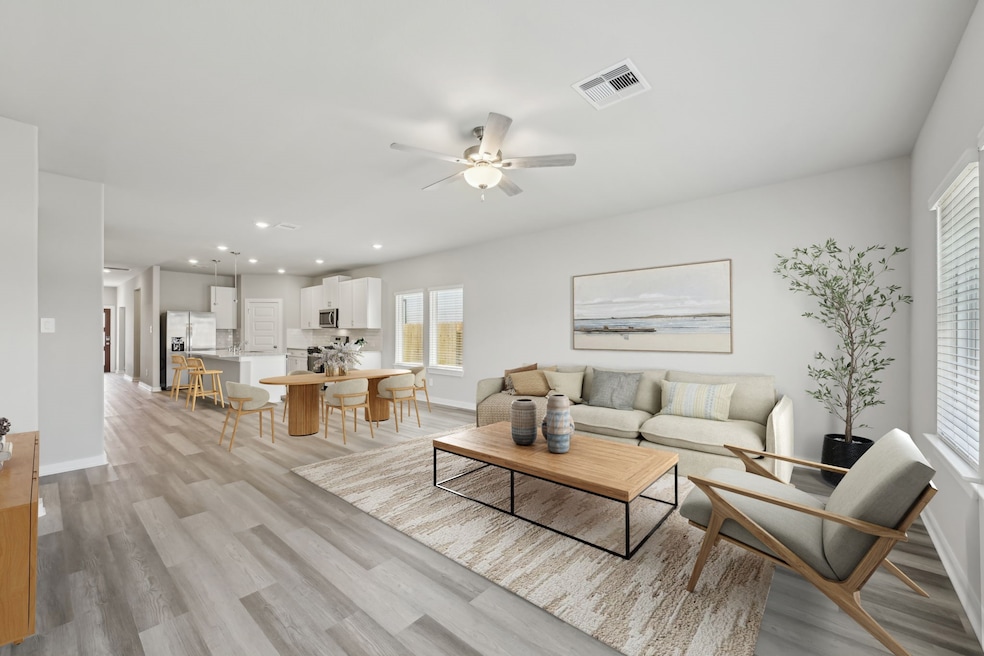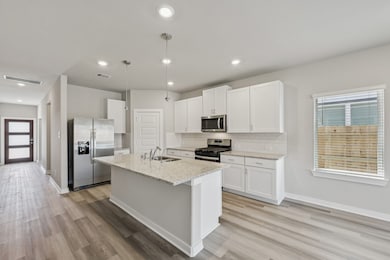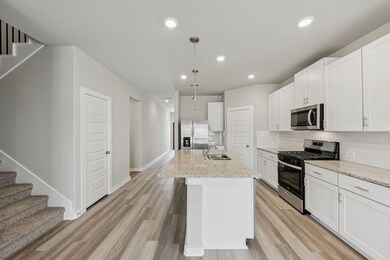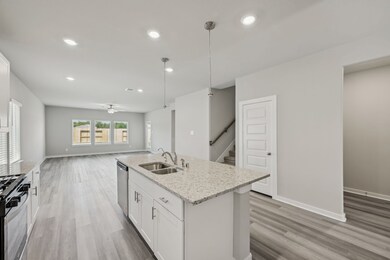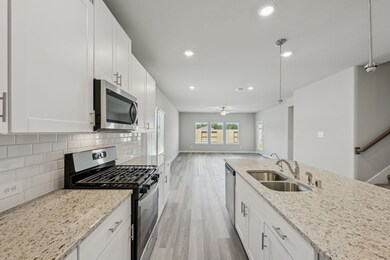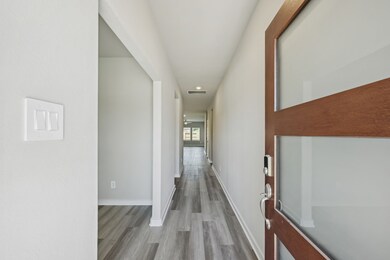
17893 Stone Terrace Ct Conroe, TX 77356
Lake Conroe NeighborhoodEstimated payment $2,508/month
Highlights
- Under Construction
- Deck
- Engineered Wood Flooring
- Stewart Creek Elementary School Rated A
- Contemporary Architecture
- High Ceiling
About This Home
Brand new, energy-efficient home available by Jun 2025! Open main level has effortless flow between the kitchen, dining and family rooms. White cabinets with ornamental white granite countertops, grey tone EVP flooring, and warm beige carpet. Located in Conroe off SH-105, Pine Lake Cove is just minutes from Lake Conroe. The community is zoned in the sought-after Montgomery ISD and is near parks and entertainment. Groundbreaking energy efficiency is also built seamlessly into every home in this community so you can spend less on utility bills and more on the things that matter most.* Each of our homes is built with innovative, energy-efficient features designed to help you enjoy more savings, better health, real comfort and peace of mind.
Home Details
Home Type
- Single Family
Year Built
- Built in 2025 | Under Construction
Lot Details
- Back Yard Fenced
HOA Fees
- $100 Monthly HOA Fees
Parking
- 2 Car Attached Garage
- Garage Door Opener
- Driveway
Home Design
- Contemporary Architecture
- Traditional Architecture
- Brick Exterior Construction
- Slab Foundation
- Composition Roof
- Stone Siding
Interior Spaces
- 2,594 Sq Ft Home
- 2-Story Property
- High Ceiling
- Family Room Off Kitchen
- Living Room
- Engineered Wood Flooring
- Fire and Smoke Detector
- Washer and Electric Dryer Hookup
Kitchen
- Walk-In Pantry
- Microwave
- Dishwasher
- Kitchen Island
- Granite Countertops
- Quartz Countertops
- Disposal
Bedrooms and Bathrooms
- 4 Bedrooms
- 2 Full Bathrooms
Eco-Friendly Details
- ENERGY STAR Qualified Appliances
- Energy-Efficient Windows with Low Emissivity
- Energy-Efficient HVAC
- Energy-Efficient Lighting
- Energy-Efficient Insulation
Outdoor Features
- Deck
- Covered patio or porch
Schools
- Creekside Elementary School
- Oak Hill Junior High School
- Lake Creek High School
Utilities
- Central Air
- Heat Pump System
Community Details
Overview
- Pine Lake Cove HOA, Phone Number (713) 425-0016
- Built by Meritage Homes
- Pine Lake Cove Subdivision
Recreation
- Community Pool
Map
Home Values in the Area
Average Home Value in this Area
Property History
| Date | Event | Price | Change | Sq Ft Price |
|---|---|---|---|---|
| 05/21/2025 05/21/25 | For Sale | $364,890 | -- | $141 / Sq Ft |
Similar Homes in the area
Source: Houston Association of REALTORS®
MLS Number: 17395404
- 17893 Stone Terrace Ct
- 17929 Stone Terrace Ct
- 17917 Stone Terrace Ct
- 17909 Stone Terrace Ct
- 17905 Stone Terrace Ct
- 17937 Stone Terrace Ct
- 17933 Stone Terrace Ct
- 17897 Stone Terrace Ct
- 17941 Stone Terrace Ct
- 17921 Stone Terrace Ct
- 17925 Stone Terrace
- 17885 Stone Terrace Ln
- 18545 Meadow Point Ln
- 18455 Sunrise Pines Dr
- 18075 Martin Pines Dr
- 18424 Sunrise Pines Dr
- 18620 Century Pine Ln
- 18462 Sunrise Pines Dr
- 18623 Century Pine Ln
- 18632 Century Pine Ln
