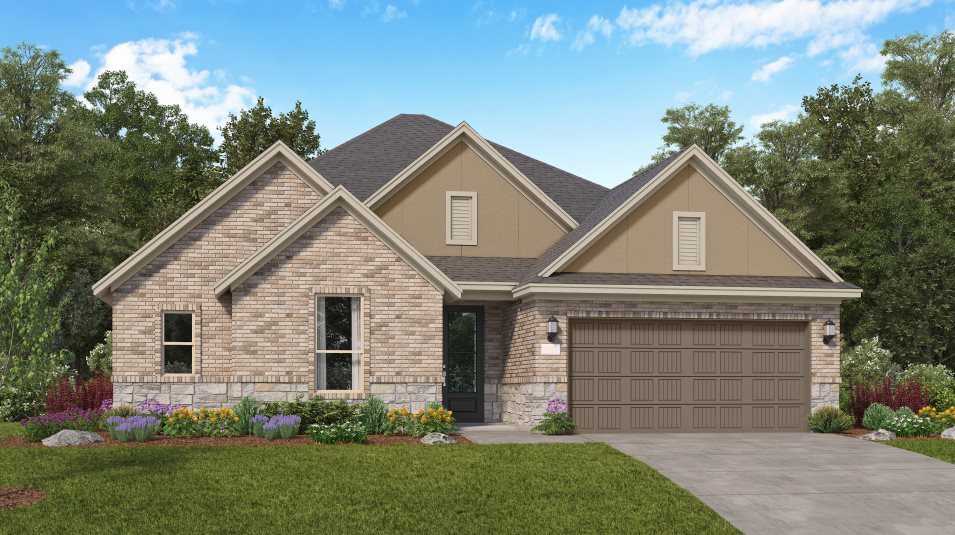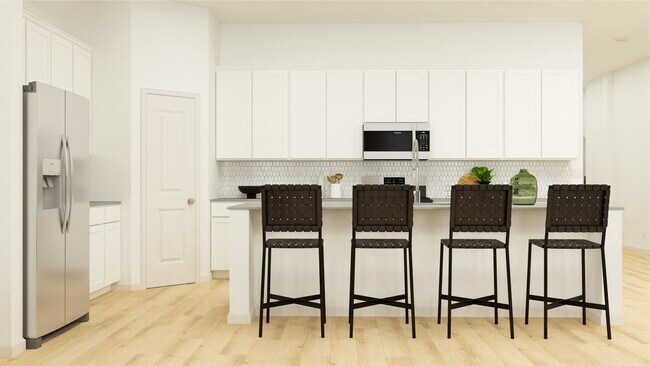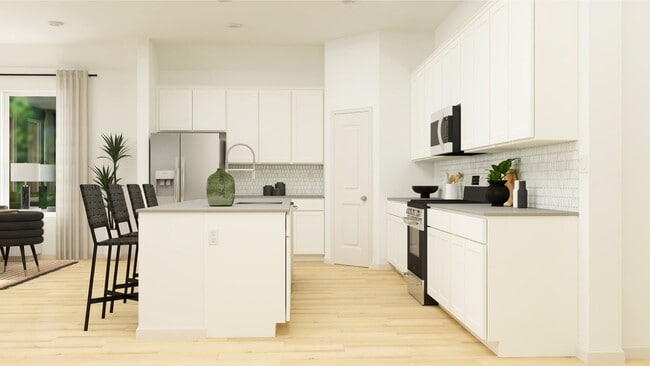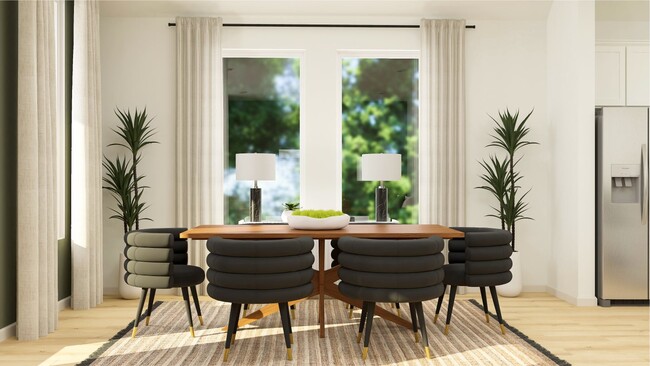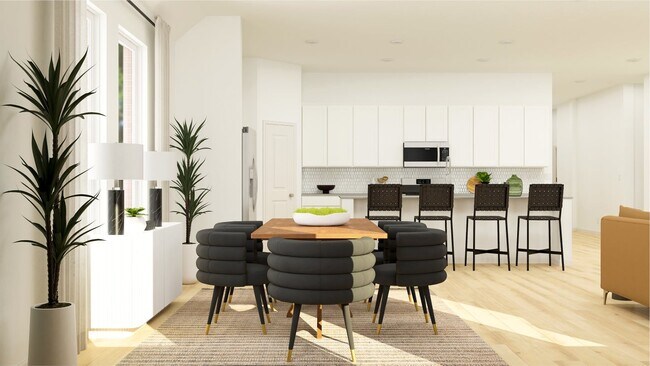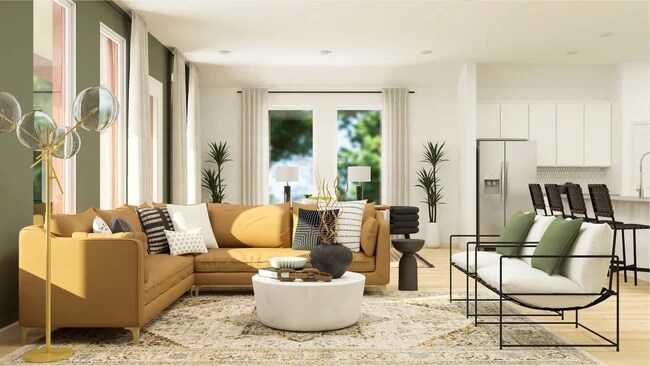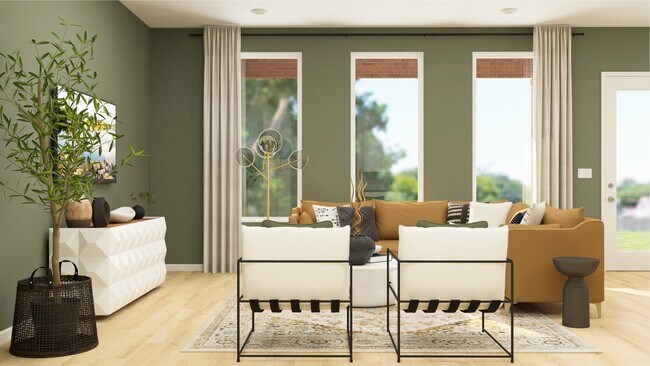
NEW CONSTRUCTION
AVAILABLE NOV 2025
Estimated payment $2,384/month
Total Views
19
3
Beds
2.5
Baths
2,386
Sq Ft
$153
Price per Sq Ft
Highlights
- Fitness Center
- Fishing
- Clubhouse
- New Construction
- Community Lake
- Den
About This Home
The family room, dining room and kitchen room are arranged among a convenient and contemporary open floorplan in this single-level home, offering access to the covered patio for easy entertaining. A versatile study is great for working from home or getting paperwork done. The owner’s suite is situated at the back of the home, while two secondary bedrooms are found just off the foyer.
Sales Office
Hours
| Monday |
10:00 AM - 7:00 PM
|
| Tuesday |
10:00 AM - 7:00 PM
|
| Wednesday |
10:00 AM - 7:00 PM
|
| Thursday |
10:00 AM - 7:00 PM
|
| Friday |
10:00 AM - 7:00 PM
|
| Saturday |
10:00 AM - 7:00 PM
|
| Sunday |
12:00 PM - 7:00 PM
|
Office Address
15327 Le Reve Ln
Conroe, TX 77302
Driving Directions
Home Details
Home Type
- Single Family
HOA Fees
- Property has a Home Owners Association
Parking
- 2 Car Garage
Home Design
- New Construction
Interior Spaces
- 1-Story Property
- Family Room
- Living Room
- Dining Room
- Den
Bedrooms and Bathrooms
- 3 Bedrooms
Community Details
Overview
- Community Lake
- Pond in Community
- Greenbelt
Amenities
- Clubhouse
- Community Center
- Amenity Center
Recreation
- Community Boardwalk
- Community Playground
- Fitness Center
- Splash Pad
- Fishing
- Fishing Allowed
- Park
- Hiking Trails
- Trails
Map
Other Move In Ready Homes in Artavia - Fairway Collection
About the Builder
Since 1954, Lennar has built over one million new homes for families across America. They build in some of the nation’s most popular cities, and their communities cater to all lifestyles and family dynamics, whether you are a first-time or move-up buyer, multigenerational family, or Active Adult.
Nearby Homes
- 16538 Mandora Ln
- Artavia - 70'
- Artavia - Fairway Collection
- Artavia - 60'
- Artavia - 45' Homesites
- 18178 Ramsey Way Ln
- 18153 Ramsey Way Ln
- 14956 Calluna Heather Ln
- Artavia - The Americana Collection
- 18806 Truman Trail
- 18917 Moonriver St
- 18737 Hepburn Ln
- 18733 Hepburn Ln
- 16538 Givenchy Ln
- 18325 Butterfield Dr
- Artavia - 65' Homesites
- Artavia
- 17732 Monarch Vista Ln
- Artavia - 50ft. lots
- 17576 Watercolor Way
