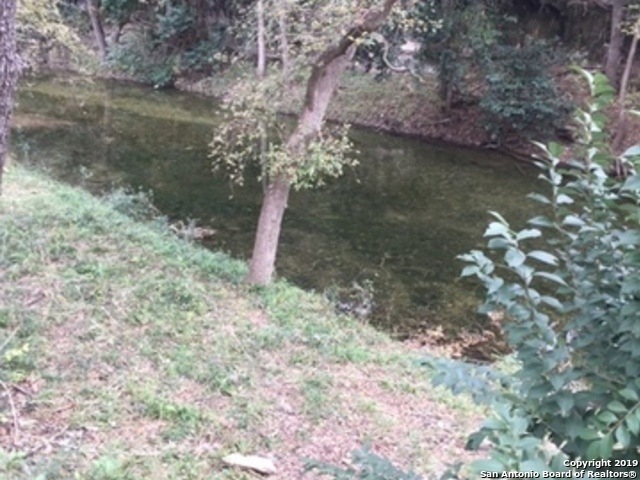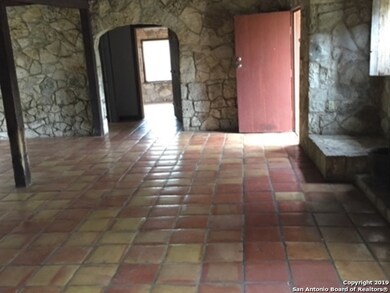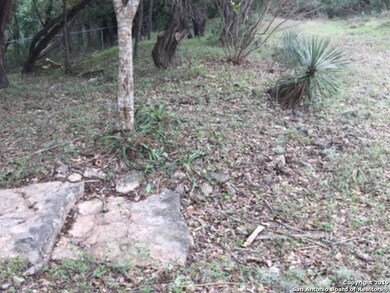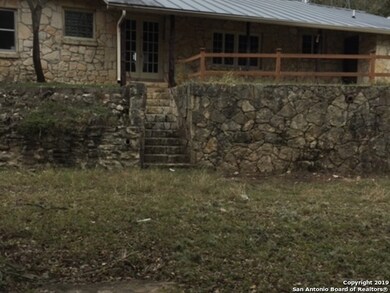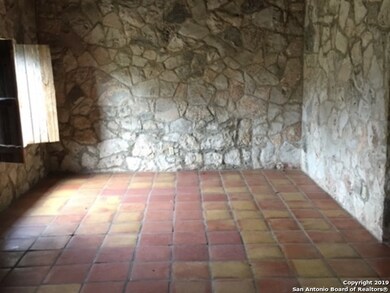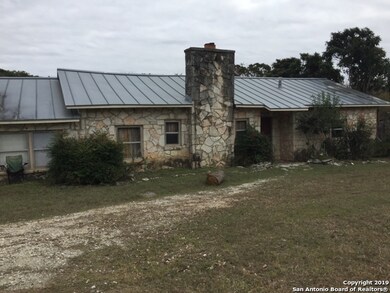
17898 Scenic Loop Rd Helotes, TX 78023
Cedar Creek NeighborhoodHighlights
- 1.7 Acre Lot
- Tile Flooring
- Combination Dining and Living Room
- Helotes Elementary School Rated A-
- Central Heating and Cooling System
- Ceiling Fan
About This Home
As of September 2021Exceptional property!!! Scenic Loop frontage & beautiful part of the Helotes Creek behind...The Helotes Creek & sheer wall behind affords a lot of privacy & acreage to enjoy!!! Room for another home....lots of possibilities with this property. House is in need of a lot of work.. Small building needs work..Value is in the beautiful land....Sold "AS IS"..Broker is the Owner
Last Buyer's Agent
Joseph Bacchetta
Bacchetta Realty
Home Details
Home Type
- Single Family
Est. Annual Taxes
- $4,125
Year Built
- Built in 1938
Lot Details
- 1.7 Acre Lot
Home Design
- Slab Foundation
- Metal Roof
Interior Spaces
- 1,902 Sq Ft Home
- Property has 1 Level
- Ceiling Fan
- Window Treatments
- Living Room with Fireplace
- Combination Dining and Living Room
- Tile Flooring
- Washer Hookup
Bedrooms and Bathrooms
- 2 Bedrooms
- 1 Full Bathroom
Schools
- Oconnor High School
Utilities
- Central Heating and Cooling System
- Heating System Uses Natural Gas
Listing and Financial Details
- Assessor Parcel Number 045580000090
Ownership History
Purchase Details
Home Financials for this Owner
Home Financials are based on the most recent Mortgage that was taken out on this home.Similar Homes in the area
Home Values in the Area
Average Home Value in this Area
Purchase History
| Date | Type | Sale Price | Title Company |
|---|---|---|---|
| Vendors Lien | -- | Chicago Title |
Mortgage History
| Date | Status | Loan Amount | Loan Type |
|---|---|---|---|
| Open | $455,625 | Commercial | |
| Previous Owner | $60,000 | Unknown |
Property History
| Date | Event | Price | Change | Sq Ft Price |
|---|---|---|---|---|
| 12/23/2021 12/23/21 | Off Market | -- | -- | -- |
| 09/20/2021 09/20/21 | Sold | -- | -- | -- |
| 08/21/2021 08/21/21 | Pending | -- | -- | -- |
| 04/24/2020 04/24/20 | For Sale | $695,000 | +98.9% | $240 / Sq Ft |
| 10/20/2019 10/20/19 | Off Market | -- | -- | -- |
| 07/19/2019 07/19/19 | Sold | -- | -- | -- |
| 06/19/2019 06/19/19 | Pending | -- | -- | -- |
| 04/10/2019 04/10/19 | For Sale | $349,500 | -- | $184 / Sq Ft |
Tax History Compared to Growth
Tax History
| Year | Tax Paid | Tax Assessment Tax Assessment Total Assessment is a certain percentage of the fair market value that is determined by local assessors to be the total taxable value of land and additions on the property. | Land | Improvement |
|---|---|---|---|---|
| 2023 | $14,494 | $700,960 | $131,070 | $569,890 |
| 2022 | $14,037 | $690,830 | $113,030 | $577,800 |
| 2021 | $5,036 | $239,210 | $97,910 | $141,300 |
| 2020 | $5,003 | $232,720 | $97,910 | $134,810 |
| 2019 | $4,812 | $216,770 | $81,960 | $134,810 |
| 2018 | $4,793 | $215,770 | $81,960 | $133,810 |
| 2017 | $4,368 | $196,130 | $81,960 | $114,170 |
| 2016 | $4,125 | $185,210 | $81,960 | $103,250 |
| 2015 | $3,517 | $185,260 | $81,960 | $103,300 |
| 2014 | $3,517 | $156,940 | $0 | $0 |
Agents Affiliated with this Home
-
J
Seller's Agent in 2021
Joseph Bacchetta
Bacchetta Realty
-
Christopher Beal

Buyer's Agent in 2021
Christopher Beal
eXp Realty
(210) 882-8583
12 in this area
205 Total Sales
-
Doris Young

Seller's Agent in 2019
Doris Young
Doris Young & Co., REALTORS
(210) 373-2311
3 in this area
14 Total Sales
Map
Source: San Antonio Board of REALTORS®
MLS Number: 1376126
APN: 04558-000-0090
- 18111 Lakeshore Dr
- 18218 Scenic Loop Rd
- 9715-10 Park Dr
- 18705 Lookout Mountain Trail
- 19019 Lookout Mountain Trail
- 19023 Sherwood Trail
- 17032 Scenic Loop Rd
- 19214 Grey Forest Dr
- 9469 Canyon Mist
- 10518 Springcroft Ct
- 16290 Scenic Loop Rd
- 19517 Scenic Loop Rd
- 17132 Bandera Rd
- 16518 Sierra Linda
- 10530 Alcantara
- 10645 Foxen Way
- 10657 Foxen Way
- 16227 Ondara
- 10302 Cima Vista
- 10611 Larch Grove Ct
