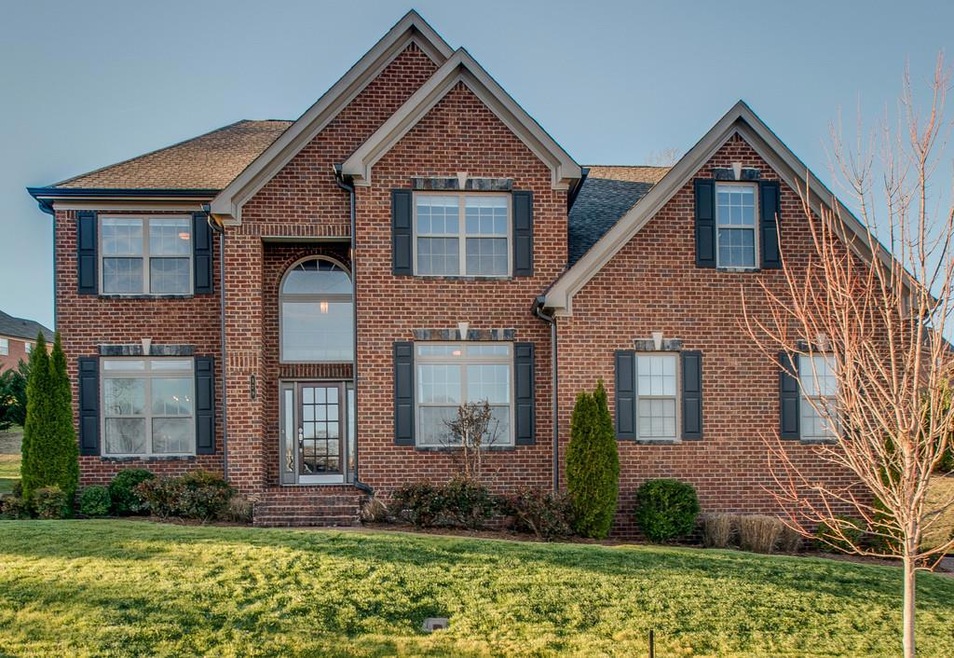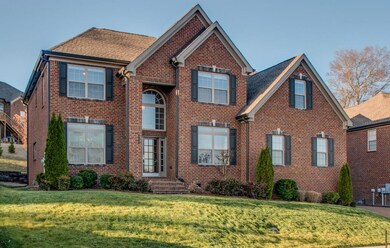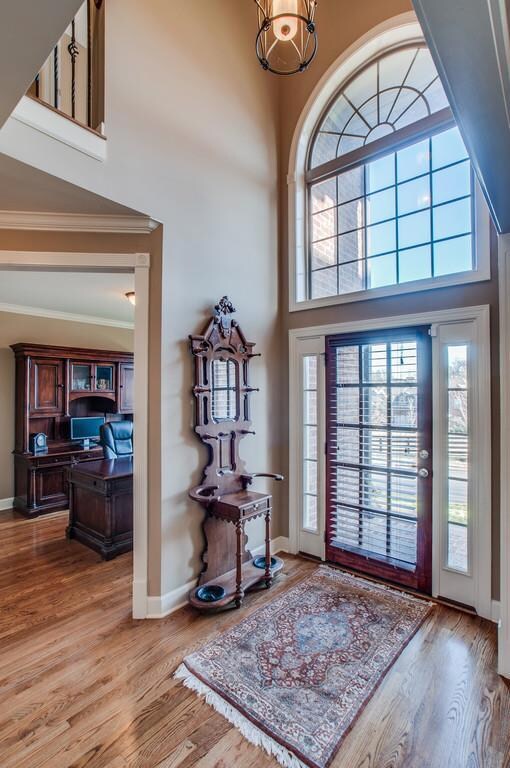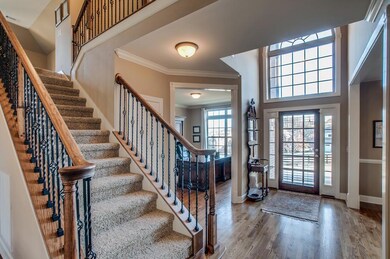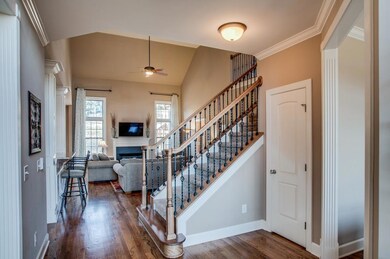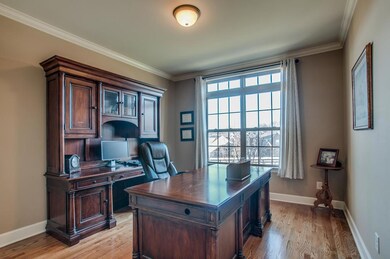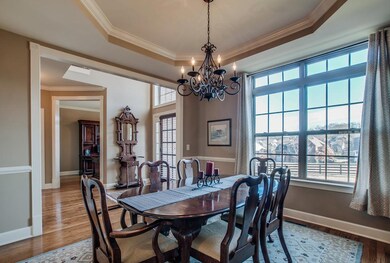
179 Alfred Ladd Rd Franklin, TN 37064
Goose Creek NeighborhoodHighlights
- Traditional Architecture
- Wood Flooring
- Separate Formal Living Room
- Creekside Elementary School Rated A
- 1 Fireplace
- Great Room
About This Home
As of February 2017BEAUTIFUL ALL BRICK TRADITIONAL HOME IN LADD PARK! Gorgeous Entry Foyer*Hardwoods*Vaulted Ceilings*Large Open Floor Plan*Beautiful Kitchen*Stainless Steel Appliances*Master Suite Downstairs*Bonus Rec Space Upstairs*Large Closets*Attached 2 Car Garage!*
Last Agent to Sell the Property
Bradford Real Estate License #293696 Listed on: 12/28/2016

Home Details
Home Type
- Single Family
Est. Annual Taxes
- $2,510
Year Built
- Built in 2012
Lot Details
- 0.26 Acre Lot
- Lot Dimensions are 77 x 143
Parking
- 2 Car Garage
- Garage Door Opener
Home Design
- Traditional Architecture
- Brick Exterior Construction
- Shingle Roof
- Hardboard
Interior Spaces
- 3,346 Sq Ft Home
- Property has 2 Levels
- Ceiling Fan
- 1 Fireplace
- Great Room
- Separate Formal Living Room
- Interior Storage Closet
- Crawl Space
Kitchen
- Microwave
- Dishwasher
- Disposal
Flooring
- Wood
- Concrete
- Tile
Bedrooms and Bathrooms
- 4 Bedrooms | 1 Main Level Bedroom
- Walk-In Closet
Outdoor Features
- Patio
Schools
- Oak View Elementary School
- Fred J Page Middle School
- Fred J Page High School
Utilities
- Cooling Available
- Two Heating Systems
- Underground Utilities
Listing and Financial Details
- Assessor Parcel Number 094106K B 02500 00010106K
Community Details
Overview
- Highlands @ Ladd Park Subdivision
Recreation
- Community Pool
- Park
- Trails
Ownership History
Purchase Details
Home Financials for this Owner
Home Financials are based on the most recent Mortgage that was taken out on this home.Purchase Details
Home Financials for this Owner
Home Financials are based on the most recent Mortgage that was taken out on this home.Purchase Details
Home Financials for this Owner
Home Financials are based on the most recent Mortgage that was taken out on this home.Similar Homes in Franklin, TN
Home Values in the Area
Average Home Value in this Area
Purchase History
| Date | Type | Sale Price | Title Company |
|---|---|---|---|
| Warranty Deed | $479,900 | None Available | |
| Warranty Deed | $420,000 | None Available | |
| Special Warranty Deed | $370,000 | None Available |
Mortgage History
| Date | Status | Loan Amount | Loan Type |
|---|---|---|---|
| Open | $383,920 | New Conventional | |
| Previous Owner | $311,000 | New Conventional | |
| Previous Owner | $296,000 | New Conventional |
Property History
| Date | Event | Price | Change | Sq Ft Price |
|---|---|---|---|---|
| 01/29/2020 01/29/20 | Off Market | $479,900 | -- | -- |
| 01/15/2020 01/15/20 | Price Changed | $699,999 | -2.1% | $209 / Sq Ft |
| 01/01/2020 01/01/20 | For Sale | $715,000 | +49.0% | $214 / Sq Ft |
| 01/01/2020 01/01/20 | Off Market | $479,900 | -- | -- |
| 10/22/2019 10/22/19 | Price Changed | $715,000 | -2.0% | $214 / Sq Ft |
| 08/03/2019 08/03/19 | Price Changed | $729,900 | -2.7% | $218 / Sq Ft |
| 07/03/2019 07/03/19 | Price Changed | $749,900 | -2.6% | $224 / Sq Ft |
| 05/31/2019 05/31/19 | For Sale | $769,900 | +60.4% | $230 / Sq Ft |
| 02/10/2017 02/10/17 | Sold | $479,900 | +597.0% | $143 / Sq Ft |
| 09/20/2016 09/20/16 | Pending | -- | -- | -- |
| 09/20/2016 09/20/16 | Price Changed | $68,850 | +0.3% | $21 / Sq Ft |
| 09/09/2016 09/09/16 | For Sale | $68,650 | -83.7% | $21 / Sq Ft |
| 01/09/2015 01/09/15 | Sold | $420,000 | +13.5% | $126 / Sq Ft |
| 12/14/2012 12/14/12 | Sold | $370,000 | -9.7% | $111 / Sq Ft |
| 11/15/2012 11/15/12 | Pending | -- | -- | -- |
| 04/25/2012 04/25/12 | For Sale | $409,900 | -- | $123 / Sq Ft |
Tax History Compared to Growth
Tax History
| Year | Tax Paid | Tax Assessment Tax Assessment Total Assessment is a certain percentage of the fair market value that is determined by local assessors to be the total taxable value of land and additions on the property. | Land | Improvement |
|---|---|---|---|---|
| 2024 | $3,106 | $144,050 | $27,500 | $116,550 |
| 2023 | $3,106 | $144,050 | $27,500 | $116,550 |
| 2022 | $3,106 | $144,050 | $27,500 | $116,550 |
| 2021 | $3,106 | $144,050 | $27,500 | $116,550 |
| 2020 | $2,859 | $110,925 | $21,500 | $89,425 |
| 2019 | $2,859 | $110,925 | $21,500 | $89,425 |
| 2018 | $2,781 | $110,925 | $21,500 | $89,425 |
| 2017 | $2,759 | $110,925 | $21,500 | $89,425 |
| 2016 | $2,726 | $110,925 | $21,500 | $89,425 |
| 2015 | -- | $96,300 | $20,000 | $76,300 |
| 2014 | -- | $96,300 | $20,000 | $76,300 |
Agents Affiliated with this Home
-

Seller's Agent in 2017
Kyle Felts
Bradford Real Estate
(615) 497-1462
2 in this area
276 Total Sales
-

Buyer's Agent in 2017
Mindy Hill
Crye-Leike
(615) 708-7171
54 Total Sales
-

Seller's Agent in 2015
Renae Voda
eXp Realty
(615) 804-1554
2 in this area
146 Total Sales
-

Seller's Agent in 2012
Keith Sefton
Parks Compass
(615) 456-2108
17 Total Sales
Map
Source: Realtracs
MLS Number: 1789177
APN: 106K-B-025.00
- 110 Curry Ct
- 140 Barlow Dr
- 129 Barlow Dr
- 356 Irvine Ln
- 372 Irvine Ln
- 438 Truman Rd
- 222 Fowler Cir
- 230 Fowler Cir
- 212 Rich Cir
- 76 Molly Bright Ln
- 730 Fontwell Ln
- 459 Finnhorse Ln
- 706 Fontwell Ln
- 400 Old Peytonsville Rd
- 318 Finnhorse Ln
- 3006 Long Branch Cir
- 9083 Headwaters Dr Unit 143
- 923 Hornsby Dr
- 9049 Headwaters Dr Unit 139
- 9043 Headwaters Dr Unit 138
