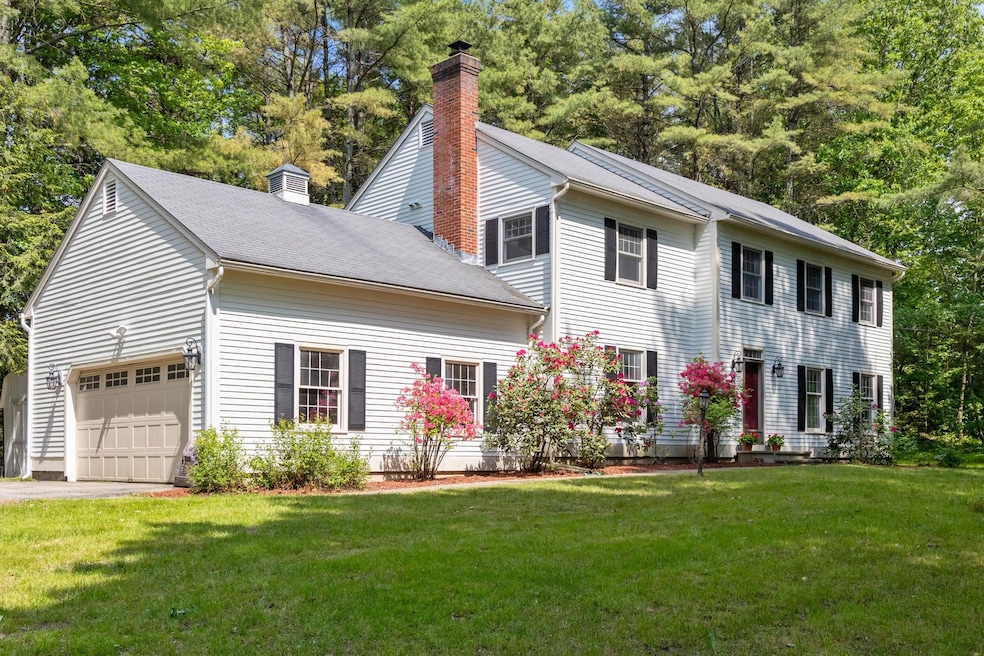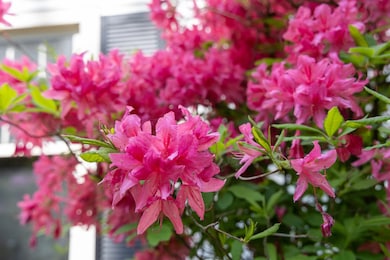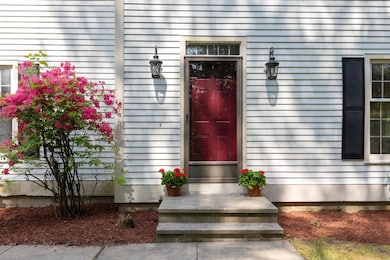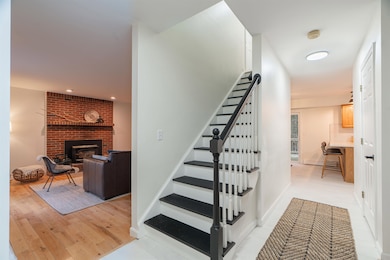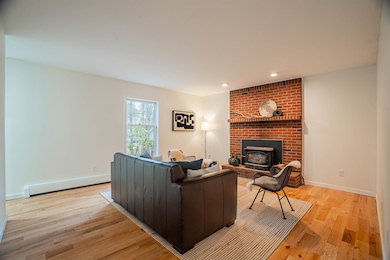179 Arbor Ln Colchester, VT 05446
Estimated payment $4,182/month
Highlights
- Very Popular Property
- 2.1 Acre Lot
- Deck
- Colchester High School Rated 9+
- Colonial Architecture
- Recreation Room
About This Home
Welcome to this spacious and updated 4-bedroom, 2.5-bath home in a sought-after Colchester neighborhood—offering comfort, style, and convenience just minutes from Colchester Pond, local Colchester amenities, and the highway. The main level features an inviting layout with a cozy living room centered around a classic brick fireplace, a formal dining room, and an eat-in kitchen perfect for casual meals or entertaining. A convenient half bath rounds out the first floor. Upstairs, you’ll find four comfortable bedrooms. The primary suite features its own private 3⁄4 en-suite bath, while a second full bathroom serves the remaining bedrooms. The finished basement adds flexible space for a rec room, home office, or gym. Thoughtful cosmetic updates throughout the home add a fresh, modern feel, while maintaining its warm, traditional character. Outside, enjoy a peaceful yard in a quiet, established neighborhood. This move-in-ready home combines everyday functionality with timeless charm in a location that can’t be beat. Seller is a licensed real estate agent.
Listing Agent
Element Real Estate Brokerage Phone: 802-734-1288 License #082.0135301 Listed on: 12/02/2025
Home Details
Home Type
- Single Family
Est. Annual Taxes
- $7,453
Year Built
- Built in 1989
Lot Details
- 2.1 Acre Lot
- Garden
- Property is zoned R1
Parking
- 2 Car Attached Garage
- Automatic Garage Door Opener
- Driveway
- Off-Street Parking
Home Design
- Colonial Architecture
- Concrete Foundation
- Wood Frame Construction
Interior Spaces
- Property has 2 Levels
- Central Vacuum
- Fireplace
- Natural Light
- Living Room
- Dining Area
- Den
- Recreation Room
- Fire and Smoke Detector
Kitchen
- Microwave
- Dishwasher
Flooring
- Wood
- Tile
- Vinyl Plank
Bedrooms and Bathrooms
- 4 Bedrooms
- En-Suite Primary Bedroom
- En-Suite Bathroom
- Walk-In Closet
Laundry
- Laundry on main level
- Dryer
- Washer
Basement
- Basement Fills Entire Space Under The House
- Interior Basement Entry
Accessible Home Design
- Hard or Low Nap Flooring
Outdoor Features
- Deck
- Shed
Schools
- Choice Elementary School
- Colchester Middle School
- Colchester High School
Utilities
- Baseboard Heating
- Hot Water Heating System
- Shared Sewer
- Satellite Dish
Community Details
- Solomon Subdivision
Map
Home Values in the Area
Average Home Value in this Area
Tax History
| Year | Tax Paid | Tax Assessment Tax Assessment Total Assessment is a certain percentage of the fair market value that is determined by local assessors to be the total taxable value of land and additions on the property. | Land | Improvement |
|---|---|---|---|---|
| 2024 | $10,130 | $0 | $0 | $0 |
| 2023 | $9,322 | $0 | $0 | $0 |
| 2022 | $7,871 | $0 | $0 | $0 |
| 2021 | $8,032 | $0 | $0 | $0 |
| 2020 | $7,923 | $0 | $0 | $0 |
| 2019 | $7,787 | $0 | $0 | $0 |
| 2018 | $7,660 | $0 | $0 | $0 |
| 2017 | $7,369 | $372,300 | $0 | $0 |
| 2016 | $7,280 | $372,300 | $0 | $0 |
Property History
| Date | Event | Price | List to Sale | Price per Sq Ft |
|---|---|---|---|---|
| 12/02/2025 12/02/25 | For Sale | $679,000 | -- | $215 / Sq Ft |
Purchase History
| Date | Type | Sale Price | Title Company |
|---|---|---|---|
| Deed | $550,000 | -- | |
| Grant Deed | $297,000 | -- |
Source: PrimeMLS
MLS Number: 5071044
APN: (048) 08-0510030000000
- 174 Cobbleview Dr
- 32 Walters Way
- 85 Sand Rd
- 197 Middle Rd
- 12 Woodridge
- 571 Middle Rd
- 774 Sand Rd
- 2321 Main St
- 49 7th St
- 116 7th St
- 72 6th St
- 100 Indian Cir Unit 3
- 4259 Roosevelt Hwy
- 129 Justin Morgan Dr
- 250 Colchester Rd
- 214 Kylies Way
- 362 Hidden Oaks Dr
- 33 Naomi's Way Unit 303
- 694 Creek Farm Rd
- 23 Stone Dr
- 107 Middle Rd
- 424 Creek Farm Rd Unit 1BD Studio Unit 2
- 2198 Blakely Rd Unit 2
- 150 Colchester Rd
- 36 Catamount Ln
- 1099 Barnes Ave
- 197 Pearl St
- 173 Pearl St Unit A
- 375 Autumn Pond Way
- 398 Weaver St Unit 2
- 62 Lincoln St
- 9 Lapointe St
- 67 Lafountain St Unit 67B
- 277 E Allen St
- 119 Main St Unit 4A
- 251 Main St Unit A
- 8 Grove St
- 305 Lime Kiln Rd
- 10 Manseau St
- 85 E Spring St
