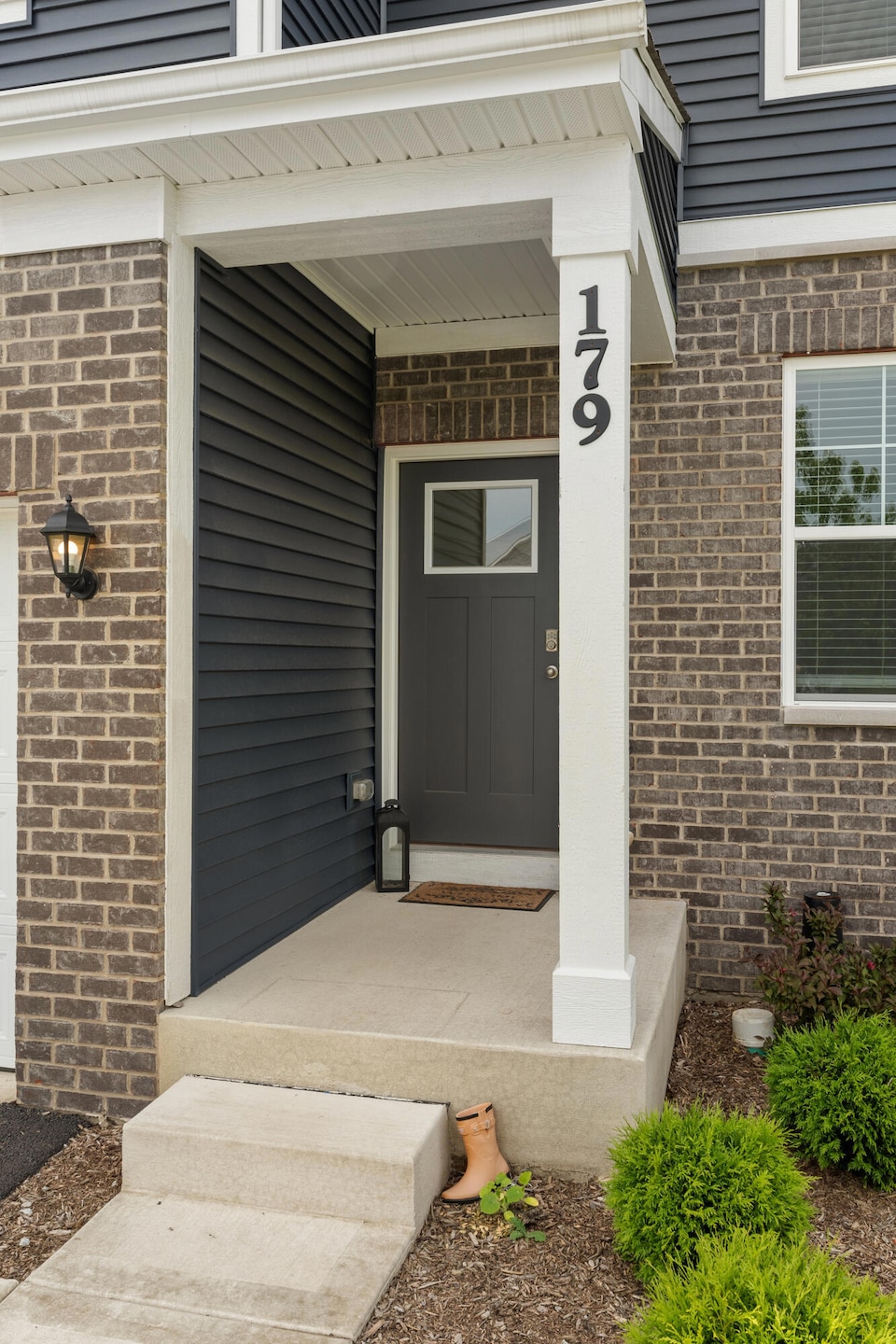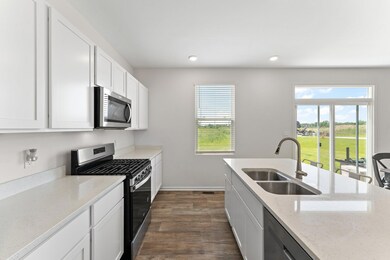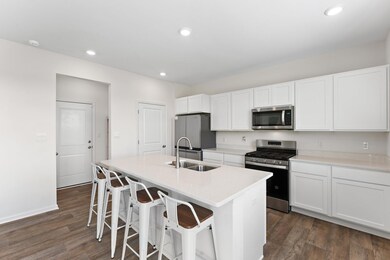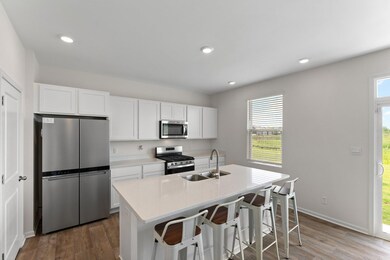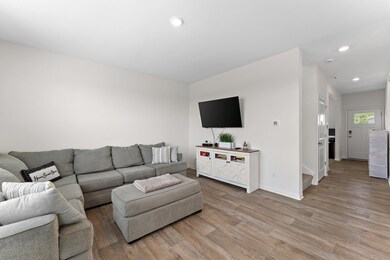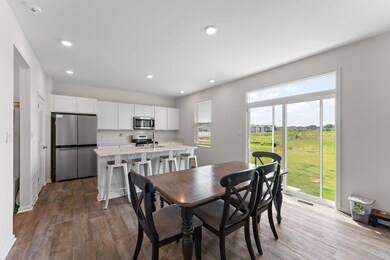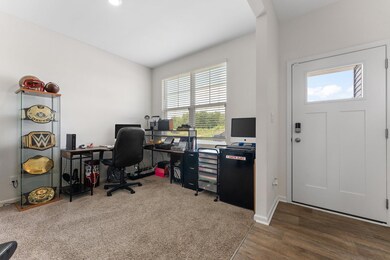
179 Aviana Ave Hobart, IN 46342
Highlights
- Covered patio or porch
- Tile Flooring
- Forced Air Heating and Cooling System
- 2.5 Car Attached Garage
About This Home
As of September 2024From the covered front porch to the open concept living room/ dining room / kitchen. If modern is your thing, this is the home for you. The timeless white cabinetry in the kitchen, alongside the granite countertop, the spacious walk in pantry, and the open concept--- this is it! The main level also has a flex room by the front door- ideal for an office or play room! Upper level has 4 spacious bedrooms . Primary bedroom has a private 3/4 bathroom with double sink vanity and a walk in closet. Laundry is on upper level near bedrooms- never carry laundry baskets up or down any stairs. The other 3 bedrooms are sizeable as well. The basement is unfinished with 2 egress windows so finishing it would be a HUGE BONUS! On demand hot water heater, high efficiency appliances, and everything is 2023. Move right in and enjoy this better than new modern home. Close to highways, shopping, and restaurants!
Last Agent to Sell the Property
Realty Executives Premier License #RB14046820 Listed on: 08/20/2024

Home Details
Home Type
- Single Family
Est. Annual Taxes
- $4,049
Year Built
- Built in 2023
Lot Details
- 8,799 Sq Ft Lot
- Lot Dimensions are 72 x 122
HOA Fees
- $70 Monthly HOA Fees
Parking
- 2.5 Car Attached Garage
Home Design
- Brick Foundation
Interior Spaces
- 2,021 Sq Ft Home
- 2-Story Property
- Natural lighting in basement
Kitchen
- <<OvenToken>>
- <<microwave>>
- Dishwasher
Flooring
- Carpet
- Tile
- Vinyl
Bedrooms and Bathrooms
- 4 Bedrooms
Outdoor Features
- Covered patio or porch
Schools
- Hobart High School
Utilities
- Forced Air Heating and Cooling System
- Heating System Uses Natural Gas
Community Details
- Cressmoor Estates HOA, Phone Number (219) 388-6628
- Cressmoor Estates Subdivision
Listing and Financial Details
- Assessor Parcel Number 45-09-30-230-002.000-018
- Seller Considering Concessions
Ownership History
Purchase Details
Home Financials for this Owner
Home Financials are based on the most recent Mortgage that was taken out on this home.Purchase Details
Home Financials for this Owner
Home Financials are based on the most recent Mortgage that was taken out on this home.Purchase Details
Similar Homes in Hobart, IN
Home Values in the Area
Average Home Value in this Area
Purchase History
| Date | Type | Sale Price | Title Company |
|---|---|---|---|
| Warranty Deed | $360,000 | Liberty Title | |
| Warranty Deed | $379,990 | None Listed On Document | |
| Warranty Deed | -- | Chicago Title |
Mortgage History
| Date | Status | Loan Amount | Loan Type |
|---|---|---|---|
| Open | $353,479 | FHA | |
| Previous Owner | $341,991 | New Conventional |
Property History
| Date | Event | Price | Change | Sq Ft Price |
|---|---|---|---|---|
| 09/26/2024 09/26/24 | Sold | $360,000 | -1.3% | $178 / Sq Ft |
| 09/05/2024 09/05/24 | Pending | -- | -- | -- |
| 08/20/2024 08/20/24 | For Sale | $364,900 | -- | $181 / Sq Ft |
Tax History Compared to Growth
Tax History
| Year | Tax Paid | Tax Assessment Tax Assessment Total Assessment is a certain percentage of the fair market value that is determined by local assessors to be the total taxable value of land and additions on the property. | Land | Improvement |
|---|---|---|---|---|
| 2024 | $20 | $317,100 | $35,700 | $281,400 |
| 2023 | $4,049 | $500 | $500 | -- |
| 2022 | $17 | $500 | $500 | $0 |
| 2021 | $17 | $500 | $500 | $0 |
Agents Affiliated with this Home
-
Jessica Cardin

Seller's Agent in 2024
Jessica Cardin
Realty Executives
(219) 252-8795
15 in this area
131 Total Sales
-
Estela Lopez

Buyer's Agent in 2024
Estela Lopez
McColly Real Estate
(219) 218-3333
4 in this area
180 Total Sales
Map
Source: Northwest Indiana Association of REALTORS®
MLS Number: 808815
APN: 45-09-30-230-002.000-018
- 196 Aviana Ave
- 180 Aviana Ave
- 210 Aviana Ave
- 220 Aviana Ave
- 108 Cressmoor Blvd
- 109 Cressmoor Blvd
- 115 Cressmoor Blvd
- 132 Cressmoor Blvd
- 121 Cressmoor Blvd
- 127 Cressmoor Blvd
- 245 Pheasant Run Dr
- 323 Quail Dr
- 329 Cleveland Ave
- 1016 W 38th Place
- 1533 E 33rd Place
- 214 N Ash St
- 308 N California St
- 244 N Wisconsin St
- 220 N Lake Park Ave
- 414 N Delaware St
