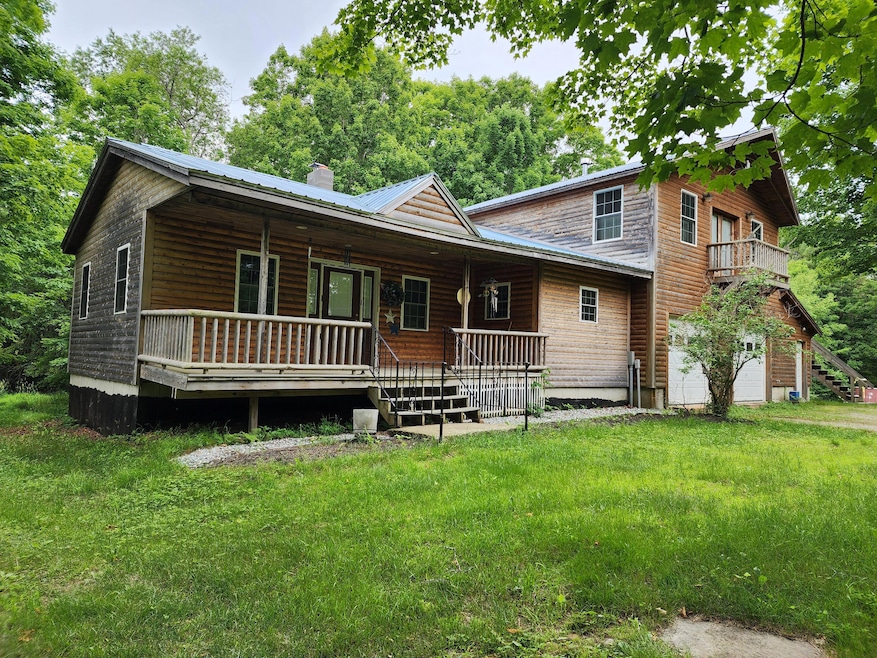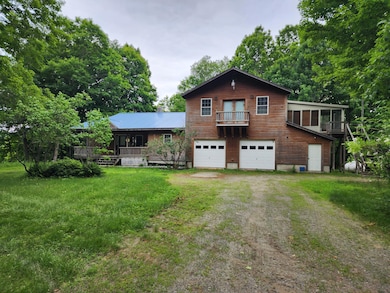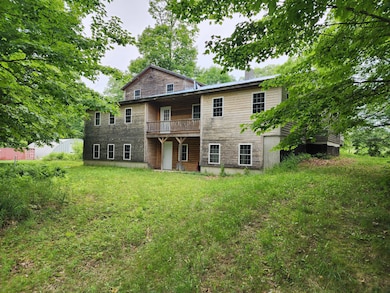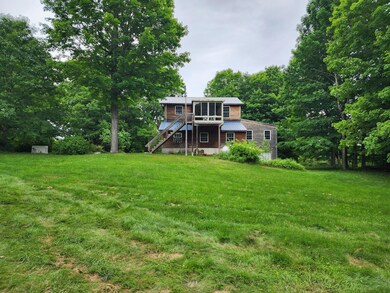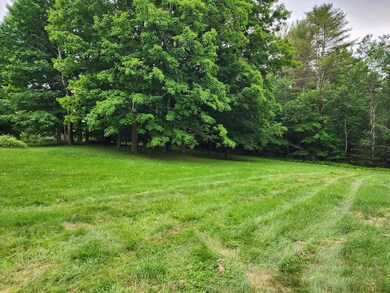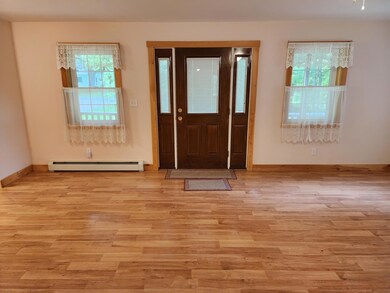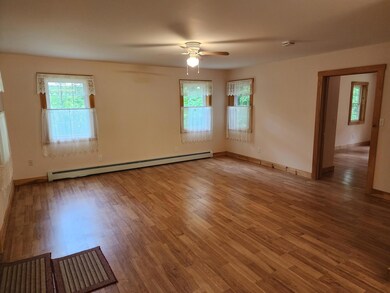
$495,000
- 3 Beds
- 3 Baths
- 2,354 Sq Ft
- 51 Asa Hutchinson Rd
- Fayette, ME
Welcome to Your Dream Retreat!This beautifully crafted executive ranch offers the perfect blend of luxury, comfort, and tranquility. Nestled on over 4 private acres, this 3-bedroom, 3-bath home is designed to impress—with sweeping western views of iconic landmarks including Sugarloaf, Moose Hill, and Mt. Blue.Step inside to a thoughtfully designed layout featuring an expansive kitchen,
Kelly Webb Fontaine Family-The Real Estate Leader
