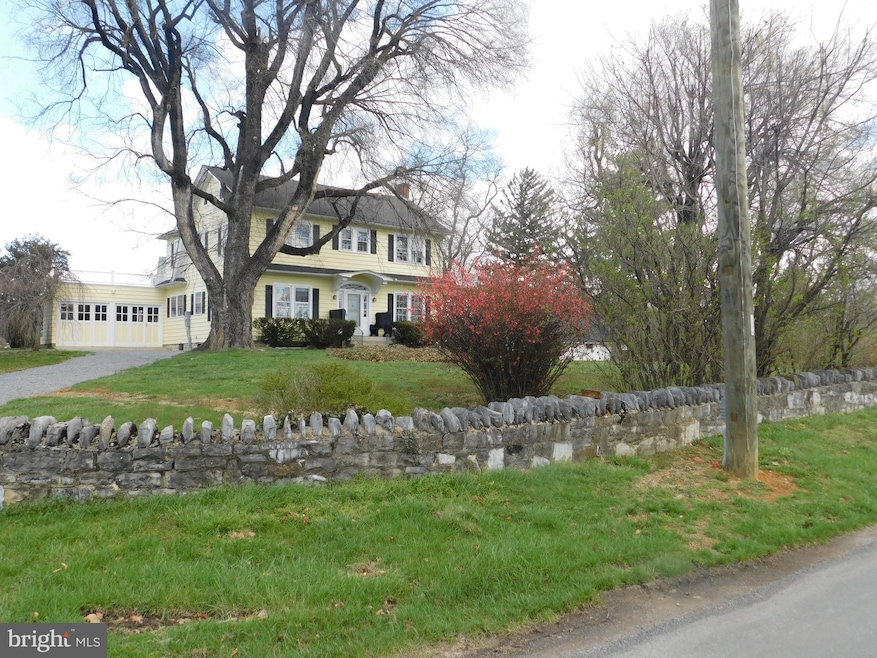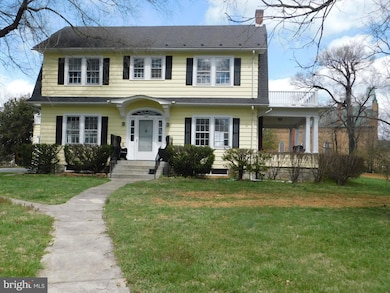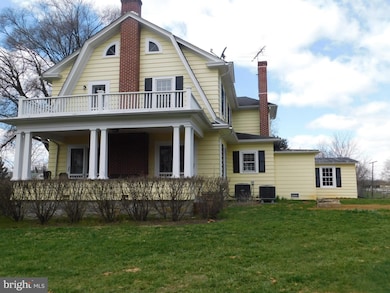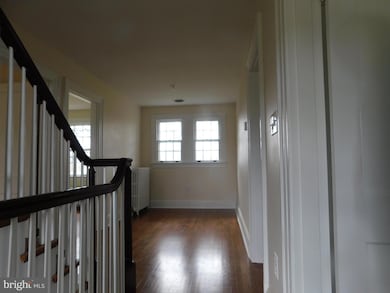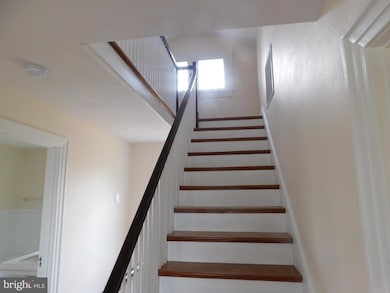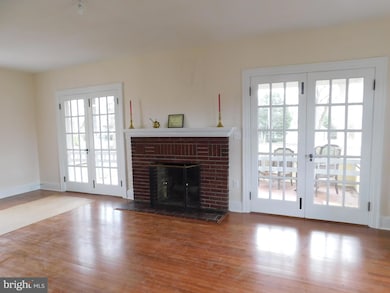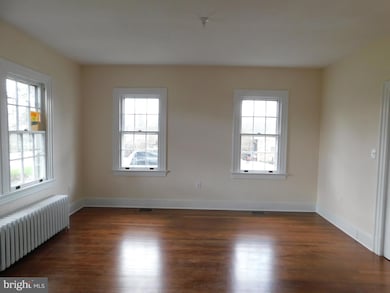179 Berrys Ferry Rd White Post, VA 22663
Highlights
- Dual Staircase
- Wood Flooring
- No HOA
- Traditional Architecture
- Attic
- Breakfast Room
About This Home
Location and space can be yours in newly updated 2 story in White Post! Large rooms with refinished hardwood floors and high ceilings. Main front hall staircase to large landing and bedrooms. Back staircase from newly remodeled kitchen to primary bedroom area. Full bath with shower on main level. Bedroom level bath has tub and newly installed shower. Fully walk-up attic for storage. Full unfinished basement for additional storage. Dual zoned heat pump units with central air conditioning. Oil furnace for back up heat. Attached garage - gravel floor. Front porch and covered side porch. 1 small dog may be considered case-by-case. No smoking. Renter's insurance is required. Tenant responsible for yard maintenance and all utilities. Lot size is approximate. Short lease term will be considered
Listing Agent
(540) 336-3871 barbgaulpm@gmail.com Jim Barb Realty, Inc. Listed on: 07/11/2025
Home Details
Home Type
- Single Family
Est. Annual Taxes
- $2,177
Year Built
- Built in 1931
Lot Details
- Property is in very good condition
- Property is zoned RR
Parking
- 2 Car Attached Garage
- Front Facing Garage
- Driveway
Home Design
- Traditional Architecture
- Masonry
Interior Spaces
- Property has 2 Levels
- Dual Staircase
- Built-In Features
- Living Room
- Breakfast Room
- Formal Dining Room
- Wood Flooring
- Attic
- Unfinished Basement
Kitchen
- Electric Oven or Range
- Dishwasher
Bedrooms and Bathrooms
- 3 Bedrooms
Laundry
- Laundry Room
- Laundry on main level
- Washer and Dryer Hookup
Schools
- Johnson-Williams Middle School
- Clarke County High School
Utilities
- Central Air
- Heating System Uses Oil
- Heat Pump System
- Back Up Oil Heat Pump System
- Electric Water Heater
- On Site Septic
Listing and Financial Details
- Residential Lease
- Security Deposit $2,750
- Tenant pays for electricity, windows/screens, all utilities, trash removal, minor interior maintenance, light bulbs/filters/fuses/alarm care, lawn/tree/shrub care, frozen waterpipe damage
- No Smoking Allowed
- 6-Month Min and 12-Month Max Lease Term
- Available 8/1/25
- $45 Application Fee
- $100 Repair Deductible
- Assessor Parcel Number 28A--A-62
Community Details
Overview
- No Home Owners Association
Pet Policy
- Limit on the number of pets
- Pet Size Limit
- Pet Deposit $500
Map
Source: Bright MLS
MLS Number: VACL2003914
APN: 28A-A-62
- 201 Vista Ln
- Sugarloaf Plan at Lake Frederick - The Enclave
- 32 Double Tollgate Rd
- 3253 Front Royal Pike
- 103 Burkwood Terrace
- 105 Bayhill Terrace
- 105 Cabbage White Dr
- 153 Leather Flower Dr
- 117 Harvester Dr
- 103 Blue Ridge Ln
- 103 Planetree Ct
- 115 Blue Ridge Ln
- 118 Viceroy Way
- 102 Phacelia Way
- 135 Old Waterloo Rd
- 11531 Lord Fairfax Hwy
- 144 Cowbird St
- Lot 6 Old Waterloo Rd
- 109 Betony Ct
- 102 Betony Ct
- 13142 Lord Fairfax Hwy
- 430 Sugar Hill Rd
- 127 Wake Robin Ct
- 115 Chamomile Ct
- 0 Salem Church Rd Unit VACL2006214
- 202 London Downs Cir
- 871 Fairfax Pike
- 105 West St
- 124 Woodford Dr
- 309 Fredericktowne Dr
- 513 Buckingham Dr
- 214 Nottoway Dr
- 5205 Crooked Ln
- 106 Gossard Way
- 5217 Crooked Ln
- 114 Woodridge Ct
- 133 Equestrian Dr
- 136 Nightingale Ave
- 114 Highlander Rd
- 120 Caledon Ct
