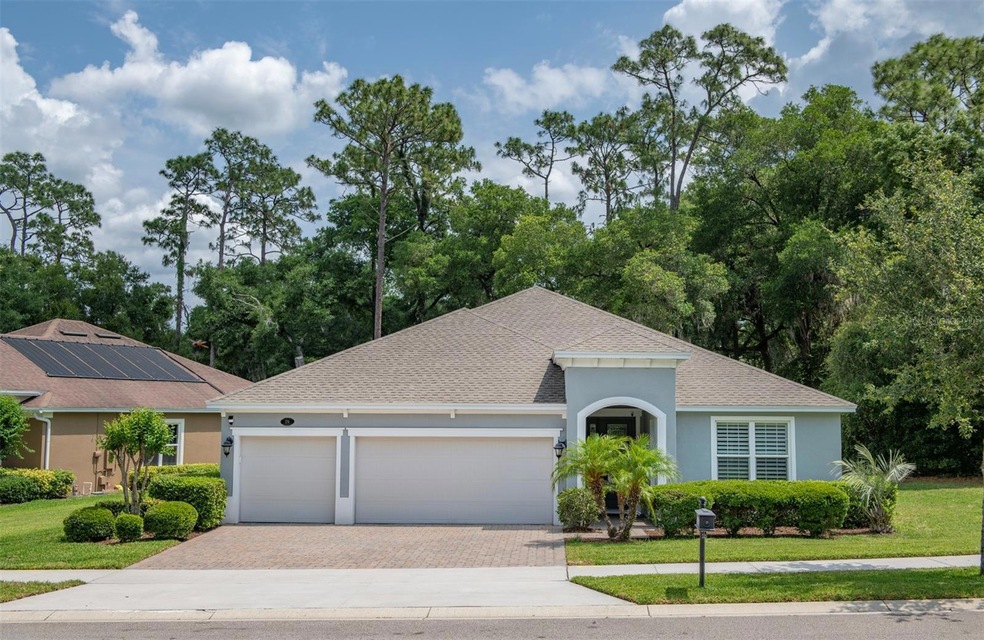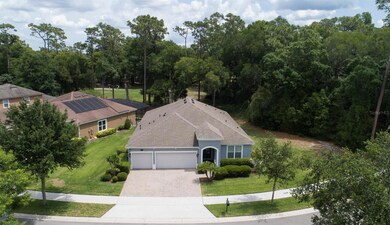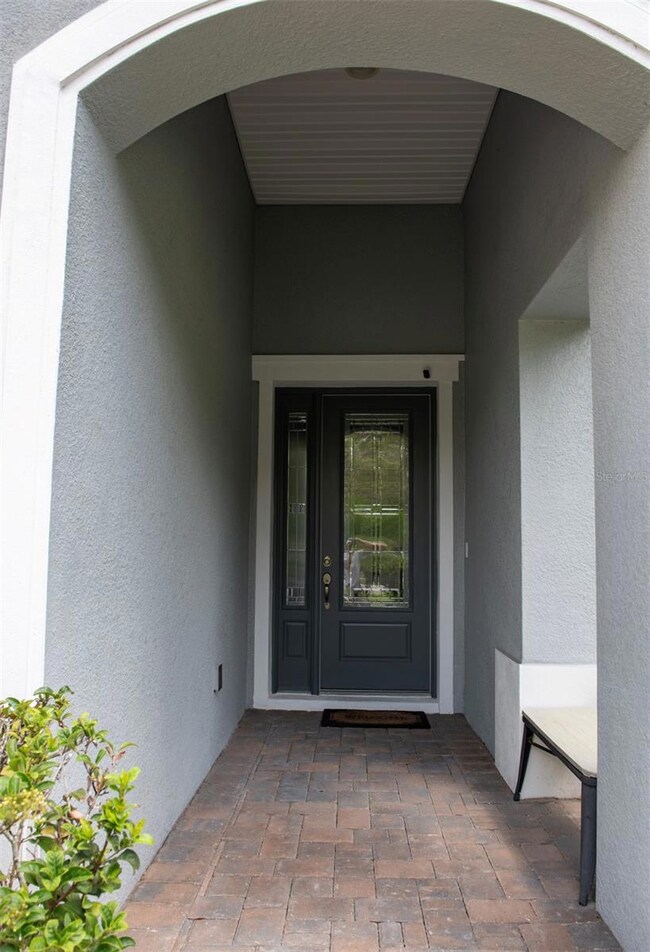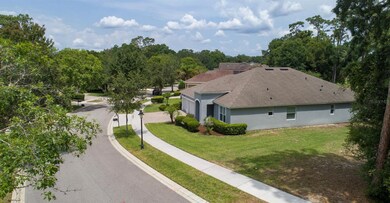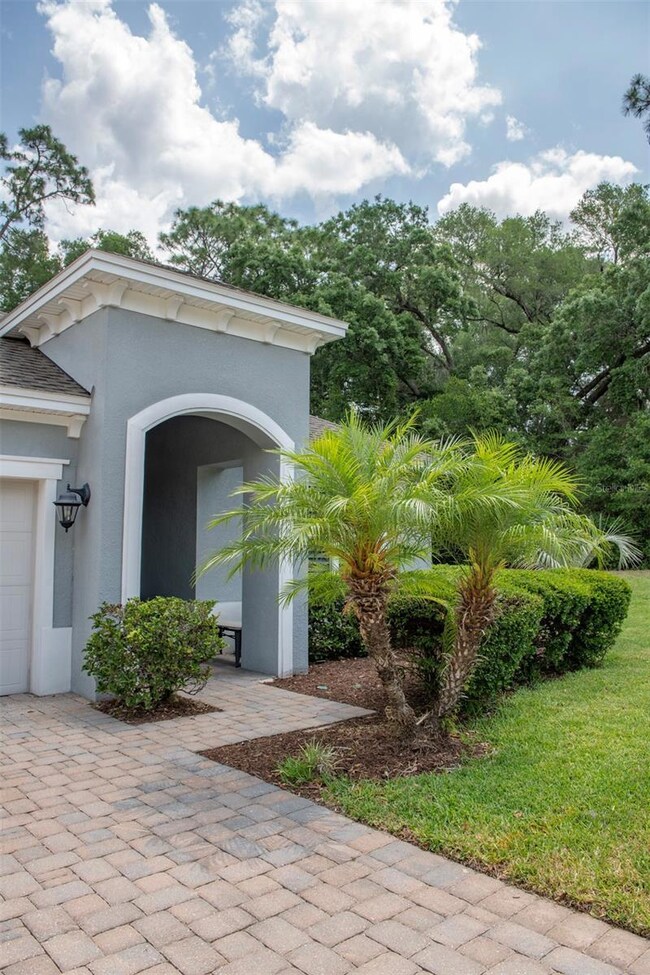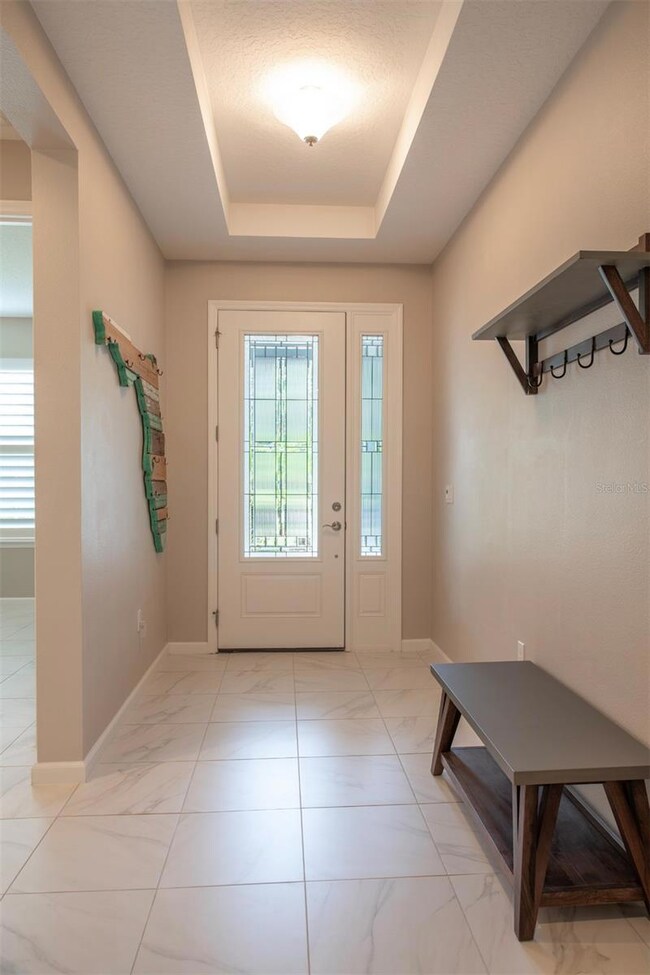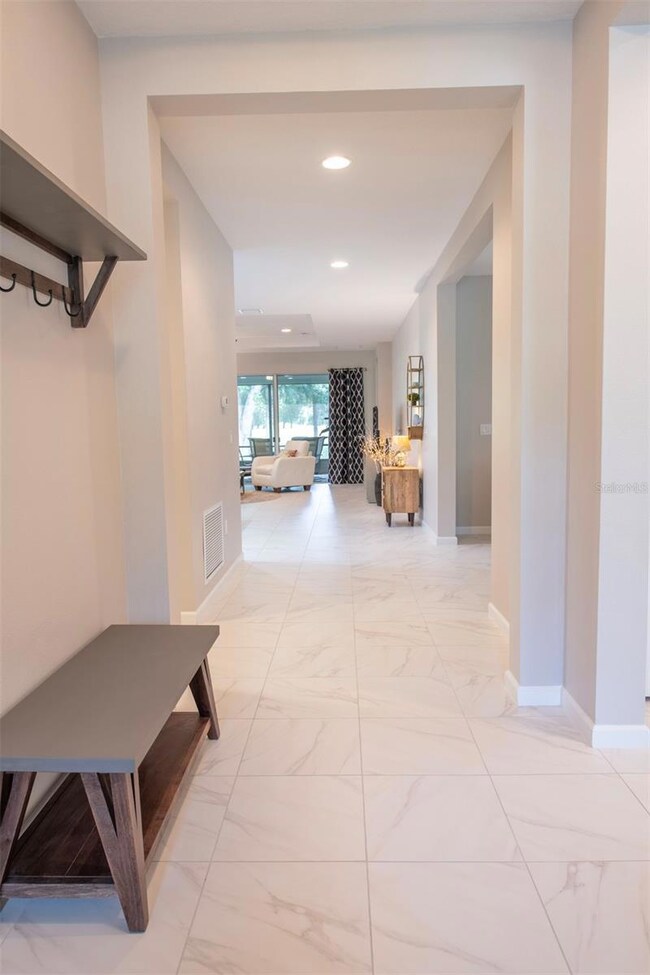
179 Birchmont Dr Deland, FL 32724
Victoria Park NeighborhoodEstimated payment $3,828/month
Highlights
- On Golf Course
- Reverse Osmosis System
- Florida Architecture
- Oak Trees
- Open Floorplan
- Main Floor Primary Bedroom
About This Home
Under contract-accepting backup offers. Welcome to your dream home in the heart of Victoria Hills, one of Central Florida’s most desirable golf communities. Perfectly situated on the 7th tee box, this meticulously maintained home offers breathtaking views of the fairway, stunning sunsets, and peaceful ambiance of golf course living.
This 3 bedroom, 3 bathroom home boasts over 2300 square feet of beautifully designed living space, not including a covered screened porch. Step inside to discover bright, open-concept floor plan with high ceiling, 8 foot doors throughout and tiles floors. The thoughtful split bedroom layout provides ultimate privacy for guests or family members.
The kitchen is a chefs delight, featuring granite countertops, stainless steel appliances, a large center island, and custom cabinetry. The adjoining dining area and spacious living room provide for the perfect layout for entertaining, all
while overlooking your private, screened lanai and the golf course.
Retreat to the expansive master suite offering golf course views, a tray ceiling, spa like en-suite bath with dual vanities ,walk in shower and a generous walk in closet. Two additional bedrooms are perfectly separated from master suite offering comfort and privacy for visitors or multi-generational living. A flex room/den adds even more versatile space.
Additional features
Spacious 3 car garage
Interior laundry room with cabinetry, sink and small closet.
Exterior security cameras
Irrigation system
Victoria Park has resort style amenities:
A Ron Garl designed 18 hole champions golf course
Community pools
Clubhouse and restaurant
Fitness center, tennis and pickleball courts
Scenic walking trails, lakes and playgrounds
Village center with shops and restaurants
Conveniently located just minutes to Diwntown Deland, Stetson University, I-4 and easy drive to Orlando and Daytona Beach.
Listing Agent
SHIPES AND LAWRENCE, INC. Brokerage Phone: 386-804-3212 License #453171 Listed on: 05/15/2025
Home Details
Home Type
- Single Family
Est. Annual Taxes
- $7,097
Year Built
- Built in 2017
Lot Details
- 7,200 Sq Ft Lot
- On Golf Course
- South Facing Home
- Mature Landscaping
- Irregular Lot
- Oak Trees
HOA Fees
- $196 Monthly HOA Fees
Parking
- 3 Car Attached Garage
- Garage Door Opener
- Driveway
- On-Street Parking
Property Views
- Golf Course
- Woods
Home Design
- Florida Architecture
- Slab Foundation
- Shingle Roof
- Block Exterior
- Stucco
Interior Spaces
- 2,350 Sq Ft Home
- Open Floorplan
- Coffered Ceiling
- High Ceiling
- Ceiling Fan
- Window Treatments
- Sliding Doors
- Great Room
- Combination Dining and Living Room
- Den
- Utility Room
- Tile Flooring
- In Wall Pest System
Kitchen
- Range<<rangeHoodToken>>
- Recirculated Exhaust Fan
- <<microwave>>
- Ice Maker
- Dishwasher
- Stone Countertops
- Disposal
- Reverse Osmosis System
Bedrooms and Bathrooms
- 3 Bedrooms
- Primary Bedroom on Main
- Split Bedroom Floorplan
- En-Suite Bathroom
- Walk-In Closet
- 3 Full Bathrooms
- Tall Countertops In Bathroom
- Split Vanities
- Private Water Closet
Laundry
- Laundry Room
- Dryer
- Washer
Schools
- Freedom Elementary School
- Deland Middle School
- Deland High School
Utilities
- Central Heating and Cooling System
- Vented Exhaust Fan
- Thermostat
- Natural Gas Connected
- Gas Water Heater
- Water Purifier
- High Speed Internet
- Cable TV Available
Additional Features
- Reclaimed Water Irrigation System
- Enclosed patio or porch
Community Details
- Southwest/Lisa Moore Association, Phone Number (407) 656-1081
- Visit Association Website
- Vpcc Association, Phone Number (386) 738-2122
- Built by Kolter
- Victoria Park Increment 03 Subdivision
Listing and Financial Details
- Visit Down Payment Resource Website
- Tax Lot 352
- Assessor Parcel Number 7035-03-00-3520
Map
Home Values in the Area
Average Home Value in this Area
Tax History
| Year | Tax Paid | Tax Assessment Tax Assessment Total Assessment is a certain percentage of the fair market value that is determined by local assessors to be the total taxable value of land and additions on the property. | Land | Improvement |
|---|---|---|---|---|
| 2025 | $6,994 | $440,656 | -- | -- |
| 2024 | $6,994 | $428,238 | -- | -- |
| 2023 | $6,994 | $415,766 | $0 | $0 |
| 2022 | $6,889 | $403,656 | $70,000 | $333,656 |
| 2021 | $6,443 | $315,526 | $62,500 | $253,026 |
| 2020 | $5,861 | $284,427 | $62,500 | $221,927 |
| 2019 | $6,034 | $279,495 | $62,500 | $216,995 |
| 2018 | $6,124 | $272,066 | $57,750 | $214,316 |
| 2017 | $1,162 | $57,750 | $57,750 | $0 |
| 2016 | $1,081 | $57,750 | $0 | $0 |
| 2015 | $1,054 | $57,750 | $0 | $0 |
| 2014 | $937 | $46,500 | $0 | $0 |
Property History
| Date | Event | Price | Change | Sq Ft Price |
|---|---|---|---|---|
| 05/21/2025 05/21/25 | Pending | -- | -- | -- |
| 05/15/2025 05/15/25 | For Sale | $549,000 | +15.6% | $234 / Sq Ft |
| 12/29/2021 12/29/21 | Sold | $474,900 | 0.0% | $202 / Sq Ft |
| 11/27/2021 11/27/21 | Pending | -- | -- | -- |
| 11/27/2021 11/27/21 | Off Market | $474,900 | -- | -- |
| 11/21/2021 11/21/21 | For Sale | $474,900 | -- | $202 / Sq Ft |
Purchase History
| Date | Type | Sale Price | Title Company |
|---|---|---|---|
| Warranty Deed | $474,900 | Innovative Title Services | |
| Warranty Deed | $350,000 | Town & Country Title | |
| Special Warranty Deed | $311,990 | Town & Country Title | |
| Warranty Deed | $72,000 | Town Square Title Company |
Mortgage History
| Date | Status | Loan Amount | Loan Type |
|---|---|---|---|
| Open | $379,900 | New Conventional | |
| Previous Owner | $210,000 | Purchase Money Mortgage |
Similar Homes in the area
Source: Stellar MLS
MLS Number: G5097096
APN: 7035-03-00-3520
- 201 Asterbrooke Dr
- 174 Birchmont Dr
- 171 Birchmont Dr
- 220 Asterbrooke Dr
- 3538 Treetop St
- 509 Victoria Hills Dr
- 3009 Green Park Dr
- 801 Victoria Hills Dr S
- 804 Victoria Hills Dr S
- 2024 Canopy Terrace Blvd
- 2217 Canopy Terrace Blvd
- 291 Northcote Ct
- 231 Cherokee Hill Ct
- 223 Cherokee Hill Ct
- 417 Victoria Hills Dr
- 425 Wedgeworth Ln
- 255 Northcote Ct
- 978 Victoria Hills Dr S
- 2096 Canopy Terrace Blvd
- 518 Briarbrook Way
