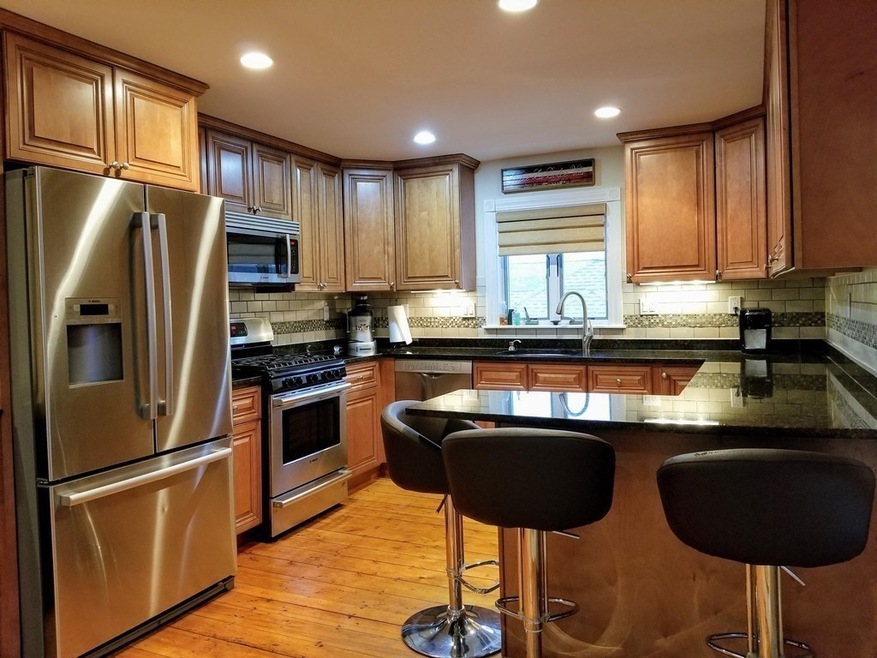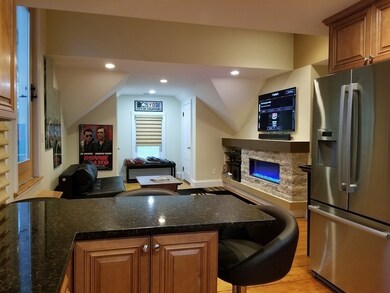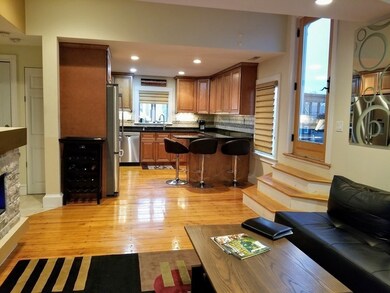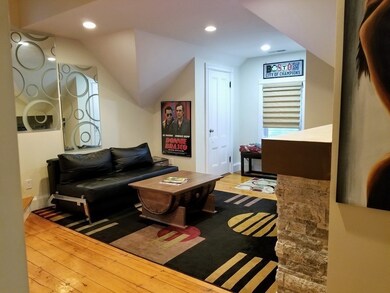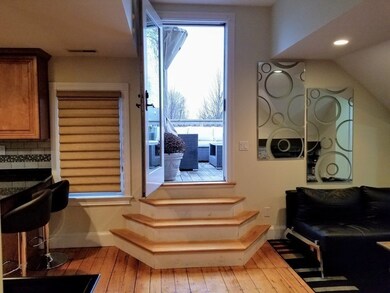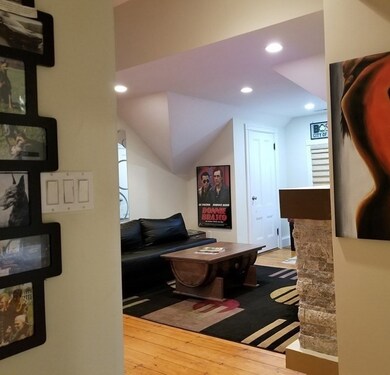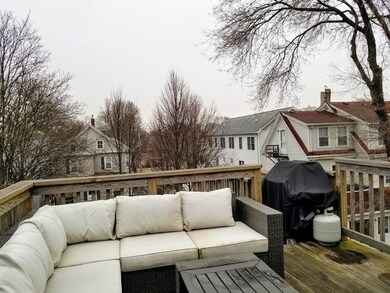179 Brown St Unit 3 Waltham, MA 02453
South Side NeighborhoodHighlights
- Medical Services
- Deck
- Wood Flooring
- Open Floorplan
- Property is near public transit
- 4-minute walk to Peter Gilmore Playground
About This Home
**LEASE FOR 1/1 MOVE IN** Just perfect, younger renovated 1 Bed 1 Bath condo in vibrant Waltham neighborhood just off Moody St. Beautifully updated and spacious 760 sq.ft. unit offers high ceilings, central heat and A/C, hardwood floors, IN-UNIT Laundry. Spacious, open-concept living room to kitchen with granite counters, stainless appliances, gas cooking, cherry wood cabinets, recessed lights, eye-catching GAS FIREPLACE. Generous size bedroom and modern tiled bath with glass-enclosed shower. This top floor unit has a large (144 sq.ft.) PRIVATE ROOF DECK with spectacular views. There is a storage area in basement. TWO assigned off-street PARKING SPACES! Water/sewer, snow removal & grounds maintenance included. Tenant to pay for own gas, electric and internet utilities. Close to the Charles River, Moody Street and all amenities including MBTA buses and commuter rail, shops, restaurants and more. No smoking allowed. No pets. Photos are from prior occupant. Deck was painted in 2025.
Condo Details
Home Type
- Condominium
Est. Annual Taxes
- $4,116
Year Built
- Built in 1900
Parking
- 2 Car Parking Spaces
Home Design
- Entry on the 3rd floor
Interior Spaces
- 760 Sq Ft Home
- Open Floorplan
- Recessed Lighting
- Living Room with Fireplace
Kitchen
- Breakfast Bar
- Range
- Microwave
- Dishwasher
- Solid Surface Countertops
- Disposal
Flooring
- Wood
- Ceramic Tile
Bedrooms and Bathrooms
- 1 Bedroom
- Primary bedroom located on third floor
- 1 Full Bathroom
- Separate Shower
Laundry
- Laundry on upper level
- Dryer
- Washer
Outdoor Features
- Deck
Location
- Property is near public transit
- Property is near schools
Utilities
- Cooling Available
- Heating System Uses Natural Gas
Listing and Financial Details
- Security Deposit $2,400
- Property Available on 1/1/26
- Rent includes water, sewer, trash collection, snow removal, gardener, extra storage, laundry facilities, parking
- 12 Month Lease Term
- Assessor Parcel Number 841124
Community Details
Overview
- Property has a Home Owners Association
- Near Conservation Area
Amenities
- Medical Services
- Shops
- Coin Laundry
Recreation
- Park
- Jogging Path
- Bike Trail
Pet Policy
- No Pets Allowed
Map
Source: MLS Property Information Network (MLS PIN)
MLS Number: 73456729
APN: WALT-000077-000008-000002-000003
- 25 Tolman St Unit 2
- 24 Tolman St Unit A
- 31-37 Washington Ave
- 47 Alder St Unit 6
- 40 Myrtle St Unit 9
- 81 Alder St
- 659 Moody St Unit 2
- 138 Myrtle St Unit 2
- 42 Alder St
- 15 Alder St Unit 1
- 162 Myrtle St Unit 1
- 73 Orange St Unit 2
- 308 Newton St Unit 1
- 5-7 Chester Ave
- 61 Hall St Unit 9
- 61 Hall St Unit 7
- 39 Clinton St Unit 2
- 39 Clinton St Unit 1
- 29 Cherry St Unit 2
- 75 Cherry St
- 178 Robbins St Unit 180
- 147 Brown St Unit 2R
- 152 Brown St Unit 1R
- 184 Ash St Unit STUDIO
- 2 Tolman St
- 23-25 Fuller St Unit 1
- 25 Fuller St Unit 4-bed 1-bath
- 53 Myrtle St
- 47 Alder St Unit 9
- 41 Washington Ave Unit 3
- 636 Moody St Unit 2
- 624 Moody St Unit 3
- 685 Moody St Unit 9
- 246 Ash St
- 249 Lowell St
- 11 Alder St Unit 4-2B
- 255 Lowell St Unit 2
- 254 Ash St Unit 4
- 92 Brown St Unit 1
- 9 Dexter
