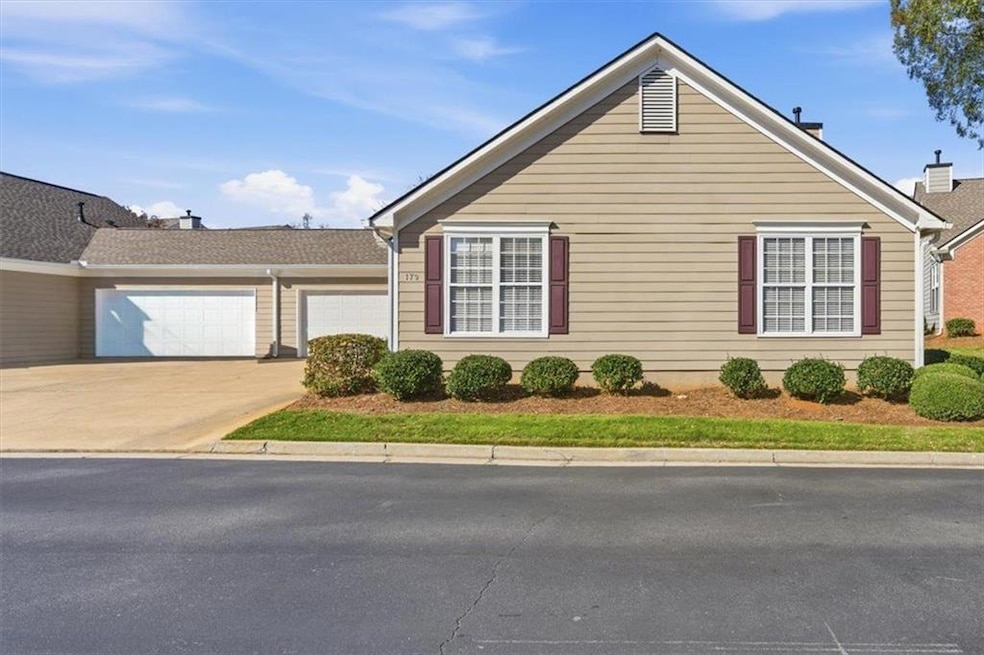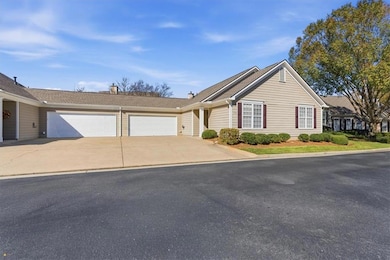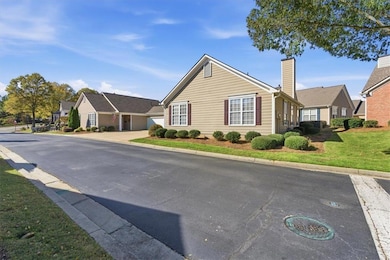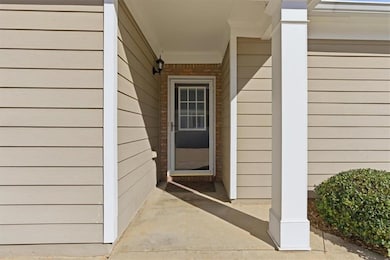179 Camry Cir Dallas, GA 30157
East Paulding County NeighborhoodEstimated payment $1,919/month
Highlights
- Clubhouse
- Ranch Style House
- End Unit
- Vaulted Ceiling
- Wood Flooring
- Community Pool
About This Home
GREAT LOCATION! Easy to maintain stepless Ranch home-3 bedrooms and 2 full baths. Main living area is an open concept floor plan. Kitchen open with plenty of counter space. Spacious family room with gas log fireplace. Off the family room is an outdoor porch area for your morning coffee and study or just relaxing. Roommate floor plan, with a Jack and Jill to the secondary rooms. Oversized 2 car garage with plenty of storage space. Turn key home ready for it's next adventure. Plus, take advantage of the clubhouse, fitness center, and pool, included in HOA, along with exterior maintenance, landscaping, water, sewer and trash. Walking distance to Clubhouse and pool. This is NOT an active adult or 55+ community. Great location, Close to Dallas Highway, Wellstar Hospital and Costco.
Listing Agent
Georgia Real Estate Leaders, LLC. Brokerage Phone: 770-604-1005 License #278766 Listed on: 11/11/2025
Townhouse Details
Home Type
- Townhome
Est. Annual Taxes
- $761
Year Built
- Built in 2002
Lot Details
- 2,178 Sq Ft Lot
- End Unit
- Landscaped
HOA Fees
- $330 Monthly HOA Fees
Parking
- 2 Car Attached Garage
- Front Facing Garage
- Garage Door Opener
- Driveway Level
Home Design
- Ranch Style House
- Slab Foundation
- Composition Roof
- Brick Front
- HardiePlank Type
Interior Spaces
- 1,524 Sq Ft Home
- Vaulted Ceiling
- Ceiling Fan
- Factory Built Fireplace
- Gas Log Fireplace
- ENERGY STAR Qualified Windows
- Entrance Foyer
- Formal Dining Room
Kitchen
- Country Kitchen
- Breakfast Bar
- Electric Range
- Microwave
- Dishwasher
- White Kitchen Cabinets
- Disposal
Flooring
- Wood
- Carpet
- Laminate
Bedrooms and Bathrooms
- 3 Main Level Bedrooms
- Walk-In Closet
- 2 Full Bathrooms
- Dual Vanity Sinks in Primary Bathroom
- Shower Only
Laundry
- Laundry Room
- Dryer
- Washer
- 220 Volts In Laundry
Home Security
Accessible Home Design
- Accessible Bedroom
- Accessible Doors
Location
- Property is near schools
- Property is near shops
Schools
- Mcgarity Elementary School
- P.B. Ritch Middle School
- East Paulding High School
Utilities
- Central Air
- Heating Available
- Underground Utilities
- 220 Volts in Garage
- 110 Volts
- Phone Available
- Cable TV Available
Additional Features
- Energy-Efficient Appliances
- Side Porch
Listing and Financial Details
- Assessor Parcel Number 055989
Community Details
Overview
- 77 Units
- Association Phone (678) 363-6497
- The Villas At Evans Mill Subdivision
- Rental Restrictions
Recreation
- Community Pool
- Trails
Additional Features
- Clubhouse
- Fire and Smoke Detector
Map
Home Values in the Area
Average Home Value in this Area
Tax History
| Year | Tax Paid | Tax Assessment Tax Assessment Total Assessment is a certain percentage of the fair market value that is determined by local assessors to be the total taxable value of land and additions on the property. | Land | Improvement |
|---|---|---|---|---|
| 2024 | $761 | $114,296 | $12,000 | $102,296 |
| 2023 | $865 | $110,024 | $12,000 | $98,024 |
| 2022 | $683 | $86,148 | $12,000 | $74,148 |
| 2021 | $677 | $69,680 | $10,000 | $59,680 |
| 2020 | $680 | $66,092 | $10,000 | $56,092 |
| 2019 | $660 | $61,980 | $10,000 | $51,980 |
| 2018 | $621 | $59,176 | $10,000 | $49,176 |
| 2017 | $630 | $58,004 | $10,000 | $48,004 |
| 2016 | $565 | $53,776 | $10,000 | $43,776 |
| 2015 | $503 | $46,444 | $10,000 | $36,444 |
| 2014 | $453 | $39,956 | $10,000 | $29,956 |
| 2013 | -- | $35,160 | $10,000 | $25,160 |
Property History
| Date | Event | Price | List to Sale | Price per Sq Ft |
|---|---|---|---|---|
| 11/11/2025 11/11/25 | For Sale | $289,000 | -- | $190 / Sq Ft |
Purchase History
| Date | Type | Sale Price | Title Company |
|---|---|---|---|
| Warranty Deed | $155,000 | -- | |
| Deed | $156,900 | -- | |
| Quit Claim Deed | -- | -- |
Mortgage History
| Date | Status | Loan Amount | Loan Type |
|---|---|---|---|
| Previous Owner | $125,520 | New Conventional | |
| Previous Owner | $124,750 | New Conventional |
Source: First Multiple Listing Service (FMLS)
MLS Number: 7680124
APN: 141.2.4.027.0000
- 128 Camry Cir
- 328 Camry Cir
- 326 Camry Cir
- 1078 Camry Cir
- 16 Valleyside Dr Unit 1
- 46 Evans Mill Ct
- 2385 MacLand Rd
- 533 Forrest Hills Dr
- 154 Stephens Mill Dr
- 150 Doris Path
- 110 Doris Path
- 40 Hunters Trail
- 3089 MacLand Rd
- 82 Stephens Mill Dr
- 82 Brookvalley Ct W
- 0 MacLand Mill Dr Unit 10576487
- 346 Thorn Creek Way
- 16 Valleyside Dr Unit 1
- 174 Valleyside Dr
- 13 Hearthwood Ct
- 154 Stephens Mill Dr
- 125 Hunters Trace
- 48 Crescent Chase
- 705 Charles Hardy Pkwy
- 144 Hunters Trace
- 161 Crescent Woode Way
- 141 Crescent Woode Way
- 56 Pointe Dr
- 44 Pointe Dr
- 705 Charles Hardy Pkwy Unit 250-T
- 705 Charles Hardy Pkwy Unit 18-P
- 293 Topaz Dr
- 67 Jeanette St
- 273 Ryan Tr
- 74 Slate Dr
- 144 Cobbler Cove Dr
- 118 Williamsburg Dr







