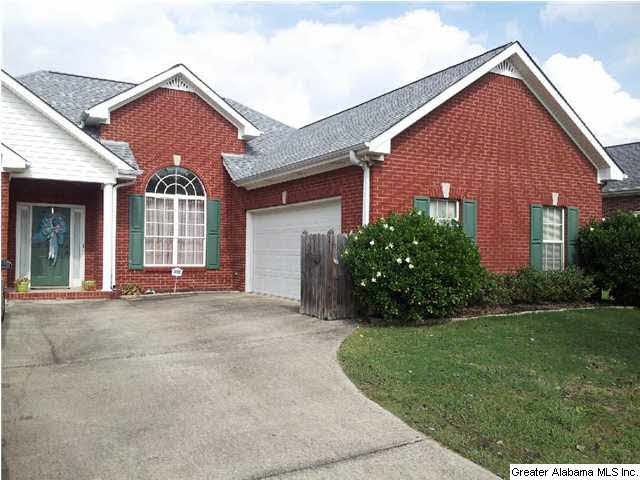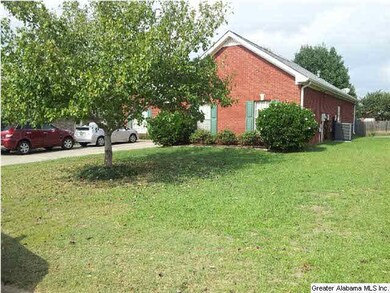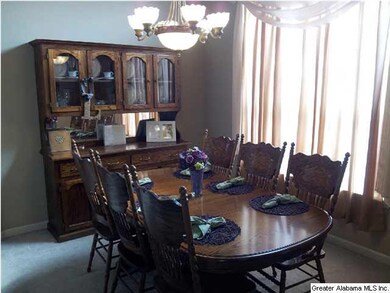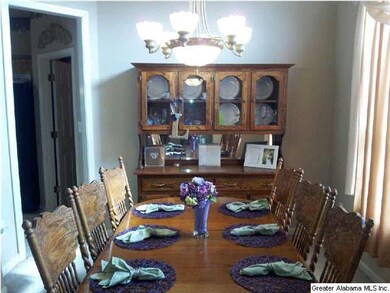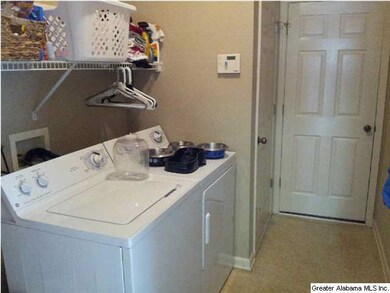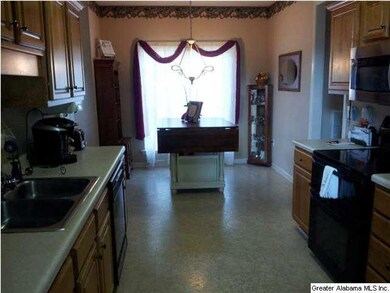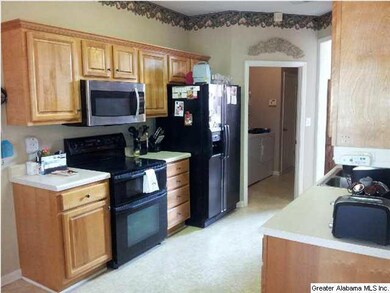
179 Cedar Grove Pkwy Maylene, AL 35114
Highlights
- Cathedral Ceiling
- Wood Flooring
- Attic
- Thompson Intermediate School Rated A-
- Hydromassage or Jetted Bathtub
- Great Room with Fireplace
About This Home
As of February 2023Great opportunity to purchase in the Cedar Grove at Sterling Gate Subdivision. When you enter the home you will notice the large dining room to your right and the open great room in front of you with easy access to the kitchen with a large eating space. A split bedroom design creates great privacy for the master bedroom suite. The master bedroom has an additional area that can be used as an office or sitting area. This property has a fenced in backyard that provides privacy and some shade for outdoor activities. A well kept home with walk up attic space is perfect for storage beyond the garage area. Per the owner, roof and heating & air conditioning are about five years old. The driveway provides additional parking areas in addition to the two car garage. Schedule a showing today and see how this home could be the perfect place for you.
Last Agent to Sell the Property
Tim Evans
RealtySouth-Inverness Office Listed on: 10/13/2014

Last Buyer's Agent
Tim Evans
RealtySouth-Inverness Office Listed on: 10/13/2014

Home Details
Home Type
- Single Family
Est. Annual Taxes
- $1,342
Year Built
- 2000
Lot Details
- Fenced Yard
- Interior Lot
HOA Fees
- $13 Monthly HOA Fees
Parking
- 2 Car Attached Garage
- Front Facing Garage
- Driveway
- Off-Street Parking
Home Design
- Slab Foundation
- Ridge Vents on the Roof
Interior Spaces
- 1,662 Sq Ft Home
- 1-Story Property
- Sound System
- Crown Molding
- Smooth Ceilings
- Cathedral Ceiling
- Ceiling Fan
- Gas Fireplace
- Double Pane Windows
- Window Treatments
- Insulated Doors
- Great Room with Fireplace
- Dining Room
- Walkup Attic
- Home Security System
Kitchen
- Double Oven
- Electric Cooktop
- Stove
- Built-In Microwave
- Dishwasher
Flooring
- Wood
- Carpet
- Laminate
- Vinyl
Bedrooms and Bathrooms
- 3 Bedrooms
- 2 Full Bathrooms
- Hydromassage or Jetted Bathtub
- Bathtub and Shower Combination in Primary Bathroom
- Linen Closet In Bathroom
Laundry
- Laundry Room
- Laundry on main level
- Washer and Electric Dryer Hookup
Outdoor Features
- Patio
- Porch
Utilities
- Central Heating and Cooling System
- Heat Pump System
- Underground Utilities
- Gas Water Heater
Listing and Financial Details
- Assessor Parcel Number 23-2-04-0-004-043.000
Ownership History
Purchase Details
Home Financials for this Owner
Home Financials are based on the most recent Mortgage that was taken out on this home.Purchase Details
Home Financials for this Owner
Home Financials are based on the most recent Mortgage that was taken out on this home.Purchase Details
Home Financials for this Owner
Home Financials are based on the most recent Mortgage that was taken out on this home.Purchase Details
Similar Home in Maylene, AL
Home Values in the Area
Average Home Value in this Area
Purchase History
| Date | Type | Sale Price | Title Company |
|---|---|---|---|
| Warranty Deed | $243,500 | -- | |
| Interfamily Deed Transfer | -- | None Available | |
| Warranty Deed | $140,000 | None Available | |
| Corporate Deed | $137,975 | -- |
Mortgage History
| Date | Status | Loan Amount | Loan Type |
|---|---|---|---|
| Previous Owner | $216,000 | Reverse Mortgage Home Equity Conversion Mortgage | |
| Previous Owner | $106,000 | Credit Line Revolving |
Property History
| Date | Event | Price | Change | Sq Ft Price |
|---|---|---|---|---|
| 02/09/2023 02/09/23 | Sold | $243,500 | -6.3% | $147 / Sq Ft |
| 12/11/2022 12/11/22 | For Sale | $260,000 | +85.7% | $156 / Sq Ft |
| 04/10/2015 04/10/15 | Sold | $140,000 | -6.6% | $84 / Sq Ft |
| 01/11/2015 01/11/15 | Pending | -- | -- | -- |
| 10/13/2014 10/13/14 | For Sale | $149,900 | -- | $90 / Sq Ft |
Tax History Compared to Growth
Tax History
| Year | Tax Paid | Tax Assessment Tax Assessment Total Assessment is a certain percentage of the fair market value that is determined by local assessors to be the total taxable value of land and additions on the property. | Land | Improvement |
|---|---|---|---|---|
| 2024 | $1,342 | $24,860 | $0 | $0 |
| 2023 | -- | $23,540 | $0 | $0 |
| 2022 | $0 | $22,020 | $0 | $0 |
| 2021 | $0 | $19,040 | $0 | $0 |
| 2020 | $0 | $17,600 | $0 | $0 |
| 2019 | $0 | $16,720 | $0 | $0 |
| 2017 | $0 | $15,640 | $0 | $0 |
| 2015 | $800 | $14,820 | $0 | $0 |
| 2014 | $801 | $14,840 | $0 | $0 |
Agents Affiliated with this Home
-
Taunea Green

Seller's Agent in 2023
Taunea Green
Keller Williams Metro South
(205) 389-4219
6 in this area
107 Total Sales
-
T
Seller's Agent in 2015
Tim Evans
RealtySouth
Map
Source: Greater Alabama MLS
MLS Number: 612017
APN: 23-2-04-0-004-043-000
- 501 Ramsgate Dr
- 112 Runnymede
- 549 Ramsgate Dr
- 217 Mayfair Park
- 309 Cedar Grove Ct
- 208 Mayfair Park
- 537 Ramsgate Dr
- 533 Ramsgate Dr
- 290 Victoria Station
- 233 Norwick Forest Dr
- 493 Ramsgate Dr
- 109 Kingsley Cir
- 280 Cedar Grove Pkwy Unit 34
- 316 Sterling Manor Cir Unit 15
- 112 Kingsley Ct
- 121 Sterling Gate Dr
- 110 Hickory St
- 417 Rock View Trail
- 104 Camden Cir
- 1817 Mohawk Dr
