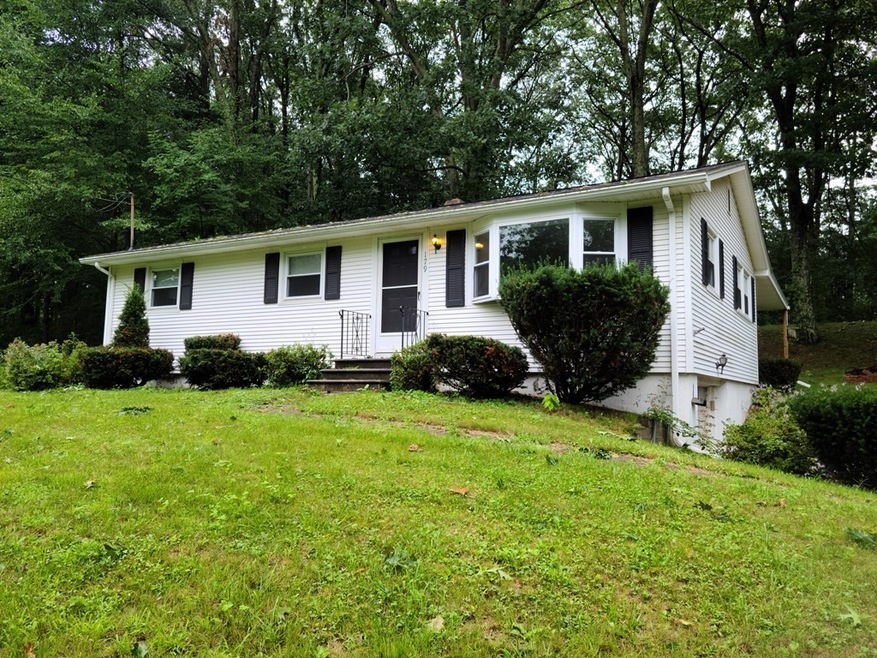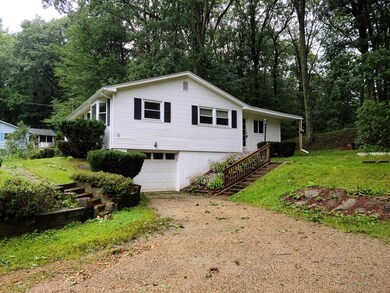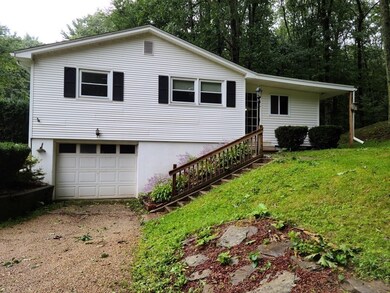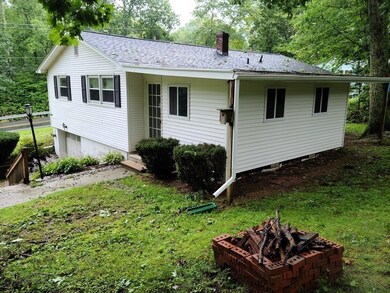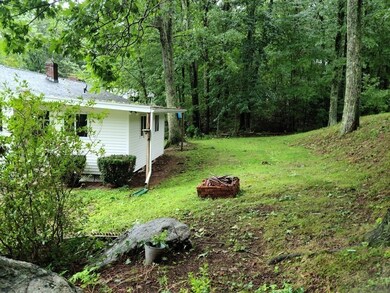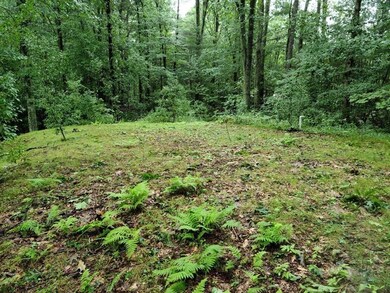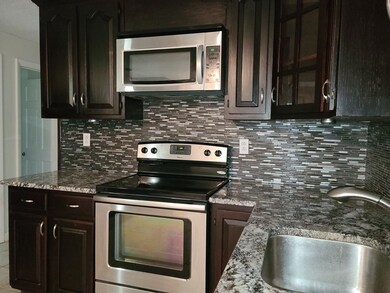
179 Charlton Rd Spencer, MA 01562
Highlights
- Wooded Lot
- Wood Flooring
- Solid Surface Countertops
- Ranch Style House
- Bonus Room
- 1 Car Attached Garage
About This Home
As of September 2021ATTN: 1ST TIME HOME BUYERS LOOK NO FURTHER! NOTHING TO DO HERE BUT MOVE IN AND PAINT YOUR FAVORITE COLORS! YOU WILL FALL IN LOVE WITH THIS KITCHEN, THE TILE BACKSPLACE GIVES THIS KITCHEN A WOW FACTOR. GREAT CABINET SPACE, LARGE PULL OUT SLIDERS OFFERS A GREAT PANTRY AREA, GOOD SIZE AREA FOR A DINING TABLE, THERE IS A GREAT OPENING ALLOWING FOR CONVERSATIONS WHILE IN THE LIVING ROOM OR HOSTING A PARTY WITH FOOD AVAILABLE TO BOTH SIDES! BONUS ROOM IS PERFECT FOR ENTERTAINING (NO HEAT) BUT OPEN THE WINDOW OR DOOR AND THE HEAT WILL FLOW RIGHT IN, GLEAMING HARDWOOD FLOORS IN THE LIVING ROOM AND BEDROOMS! HALL WAY OFFERS A LINEN CLOSET WITH A LARGER CLOSET FOR ADDTIONAL PANTRY OR STORAGE, BATHROOM HAS A BEAUTIFUL VANITY, WITH CLOSET FOR EXTRAS. CENTRALLY LOCATED MINUTES TO ROUTE 9, ROUTE 20, STURBRIDGE MASS PIKE AND ROUTE 84, ROUTE 49! CALL NOW THIS WON'T LAST LONG!
Home Details
Home Type
- Single Family
Est. Annual Taxes
- $2,960
Year Built
- Built in 1965
Lot Details
- 0.42 Acre Lot
- Wooded Lot
- Property is zoned 00
Parking
- 1 Car Attached Garage
- Tuck Under Parking
- Off-Street Parking
Home Design
- Ranch Style House
- Shingle Roof
- Concrete Perimeter Foundation
Interior Spaces
- 1,236 Sq Ft Home
- Picture Window
- Dining Area
- Bonus Room
Kitchen
- Range
- Microwave
- Dishwasher
- Solid Surface Countertops
Flooring
- Wood
- Wall to Wall Carpet
- Ceramic Tile
Bedrooms and Bathrooms
- 3 Bedrooms
- 1 Full Bathroom
Basement
- Basement Fills Entire Space Under The House
- Sump Pump
- Laundry in Basement
Schools
- Spencer Elementary And Middle School
- David Prouty High School
Utilities
- No Cooling
- Heating System Uses Oil
- Baseboard Heating
- Private Water Source
- Private Sewer
Additional Features
- Rain Gutters
- Property is near schools
Community Details
- Coin Laundry
Listing and Financial Details
- Assessor Parcel Number M:00R13 B:00005 L:00000,1690514
Ownership History
Purchase Details
Home Financials for this Owner
Home Financials are based on the most recent Mortgage that was taken out on this home.Purchase Details
Home Financials for this Owner
Home Financials are based on the most recent Mortgage that was taken out on this home.Purchase Details
Home Financials for this Owner
Home Financials are based on the most recent Mortgage that was taken out on this home.Purchase Details
Purchase Details
Home Financials for this Owner
Home Financials are based on the most recent Mortgage that was taken out on this home.Similar Homes in Spencer, MA
Home Values in the Area
Average Home Value in this Area
Purchase History
| Date | Type | Sale Price | Title Company |
|---|---|---|---|
| Not Resolvable | $290,000 | None Available | |
| Not Resolvable | $169,999 | -- | |
| Not Resolvable | $108,000 | -- | |
| Foreclosure Deed | $192,918 | -- | |
| Deed | $181,000 | -- |
Mortgage History
| Date | Status | Loan Amount | Loan Type |
|---|---|---|---|
| Open | $261,000 | Purchase Money Mortgage | |
| Previous Owner | $164,898 | New Conventional | |
| Previous Owner | $20,000 | No Value Available | |
| Previous Owner | $155,000 | Stand Alone Refi Refinance Of Original Loan | |
| Previous Owner | $100,000 | New Conventional | |
| Previous Owner | $27,400 | No Value Available | |
| Previous Owner | $20,000 | No Value Available | |
| Previous Owner | $207,000 | No Value Available | |
| Previous Owner | $174,200 | No Value Available | |
| Previous Owner | $30,800 | No Value Available | |
| Previous Owner | $178,132 | No Value Available | |
| Previous Owner | $175,550 | Purchase Money Mortgage |
Property History
| Date | Event | Price | Change | Sq Ft Price |
|---|---|---|---|---|
| 09/30/2021 09/30/21 | Sold | $290,000 | 0.0% | $235 / Sq Ft |
| 08/27/2021 08/27/21 | Pending | -- | -- | -- |
| 08/23/2021 08/23/21 | For Sale | $289,900 | +70.5% | $235 / Sq Ft |
| 07/08/2014 07/08/14 | Sold | $169,999 | +3.0% | $164 / Sq Ft |
| 06/14/2014 06/14/14 | Pending | -- | -- | -- |
| 06/05/2014 06/05/14 | Price Changed | $164,999 | -2.9% | $159 / Sq Ft |
| 06/04/2014 06/04/14 | Price Changed | $169,999 | -5.0% | $164 / Sq Ft |
| 06/02/2014 06/02/14 | Price Changed | $178,900 | 0.0% | $172 / Sq Ft |
| 06/02/2014 06/02/14 | For Sale | $178,900 | +5.2% | $172 / Sq Ft |
| 05/17/2014 05/17/14 | Pending | -- | -- | -- |
| 05/17/2014 05/17/14 | Off Market | $169,999 | -- | -- |
| 05/15/2014 05/15/14 | Price Changed | $169,999 | -2.8% | $164 / Sq Ft |
| 05/05/2014 05/05/14 | For Sale | $174,900 | +61.9% | $168 / Sq Ft |
| 12/27/2013 12/27/13 | Sold | $108,000 | 0.0% | $107 / Sq Ft |
| 12/21/2013 12/21/13 | Pending | -- | -- | -- |
| 12/11/2013 12/11/13 | Off Market | $108,000 | -- | -- |
| 08/07/2013 08/07/13 | For Sale | $125,000 | -- | $124 / Sq Ft |
Tax History Compared to Growth
Tax History
| Year | Tax Paid | Tax Assessment Tax Assessment Total Assessment is a certain percentage of the fair market value that is determined by local assessors to be the total taxable value of land and additions on the property. | Land | Improvement |
|---|---|---|---|---|
| 2025 | $37 | $316,400 | $45,400 | $271,000 |
| 2024 | $3,389 | $296,200 | $45,400 | $250,800 |
| 2023 | $3,155 | $261,600 | $45,400 | $216,200 |
| 2022 | $3,091 | $234,900 | $41,300 | $193,600 |
| 2021 | $2,960 | $210,800 | $41,300 | $169,500 |
| 2020 | $2,735 | $193,700 | $41,300 | $152,400 |
| 2019 | $2,554 | $184,300 | $36,200 | $148,100 |
| 2018 | $2,187 | $163,000 | $43,400 | $119,600 |
| 2017 | $2,150 | $153,800 | $41,300 | $112,500 |
| 2016 | $2,133 | $149,300 | $41,300 | $108,000 |
| 2015 | $2,009 | $147,000 | $46,300 | $100,700 |
| 2014 | $1,933 | $147,000 | $46,300 | $100,700 |
Agents Affiliated with this Home
-

Seller's Agent in 2021
Kim Delia
Laer Realty
(508) 331-6699
2 in this area
51 Total Sales
-

Buyer's Agent in 2021
Daniel Gladek
Real Broker MA, LLC
(774) 239-8659
3 in this area
92 Total Sales
-
K
Seller's Agent in 2014
Kris Rondeau
Campolito Realty Group
-
S
Buyer's Agent in 2014
Susan Ward
Orbit Realty
(508) 769-9388
22 Total Sales
-

Seller's Agent in 2013
Gracellen Riel
RE/MAX
(774) 230-3002
24 Total Sales
Map
Source: MLS Property Information Network (MLS PIN)
MLS Number: 72885242
APN: SPEN-000013R-000005
