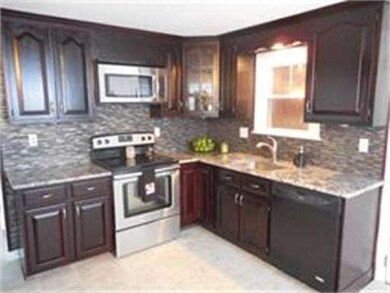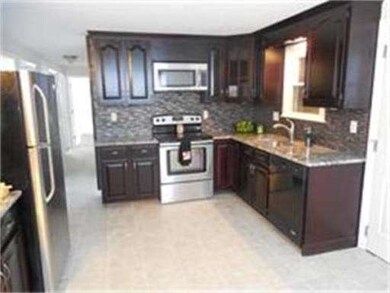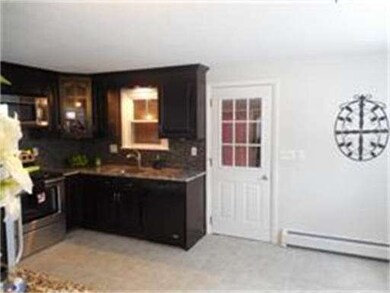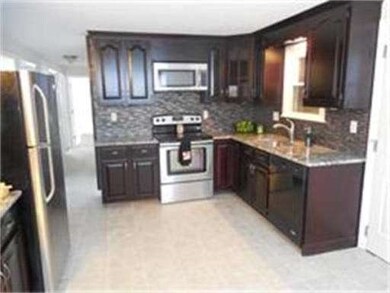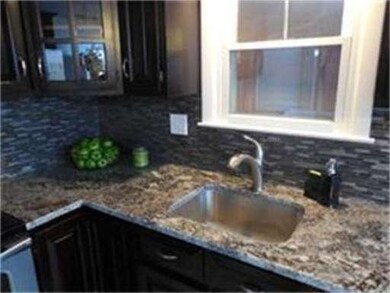
179 Charlton Rd Spencer, MA 01562
About This Home
As of September 2021Buyer lost financing, priced to sell! New water filtration system installed, new roof, completely new top of the line heating system with hot water on demand, new well pump, gleaming hardwood floors, freshly painted ceilings and walls, ceramic tile, gorgeous granite with stunning ceramic backsplash and loads of beautiful cabinet space, new stainless appliances. 3 Spacious bedrooms with plenty of storage. Spacious 4 season 200 sq. ft family room or sunroom. Garage under with electric garage motor leading to spotless basement for you to add extra living space. Convenient location, less than 10 minutes to Route 20 and 15 minutes to the Mass. Pike. Move in ready!
Last Agent to Sell the Property
Kris Rondeau
Campolito Realty Group Listed on: 05/05/2014

Home Details
Home Type
Single Family
Est. Annual Taxes
$37
Year Built
1965
Lot Details
0
Listing Details
- Lot Description: Wooded, Cleared, Sloping
- Special Features: None
- Property Sub Type: Detached
- Year Built: 1965
Interior Features
- Has Basement: Yes
- Number of Rooms: 6
- Amenities: Shopping, Park, Walk/Jog Trails, Stables, Golf Course, Medical Facility, Laundromat, Bike Path, Conservation Area, Highway Access, House of Worship, Public School
- Electric: 220 Volts
- Energy: Insulated Windows
- Flooring: Wood, Tile
- Insulation: Full
- Interior Amenities: Cable Available
- Basement: Full, Walk Out, Sump Pump, Concrete Floor
- Bedroom 2: First Floor
- Bedroom 3: First Floor
- Kitchen: First Floor
- Living Room: First Floor
- Master Bedroom: First Floor
- Master Bedroom Description: Flooring - Hardwood
- Family Room: First Floor
Exterior Features
- Construction: Frame
- Exterior: Vinyl
- Exterior Features: Porch - Enclosed, Gutters, Screens
- Foundation: Poured Concrete
Garage/Parking
- Garage Parking: Under
- Garage Spaces: 1
- Parking: Off-Street
- Parking Spaces: 5
Utilities
- Heat Zones: 1
- Hot Water: Oil
- Utility Connections: for Electric Range, for Electric Oven, for Electric Dryer, Washer Hookup
Ownership History
Purchase Details
Home Financials for this Owner
Home Financials are based on the most recent Mortgage that was taken out on this home.Purchase Details
Home Financials for this Owner
Home Financials are based on the most recent Mortgage that was taken out on this home.Purchase Details
Home Financials for this Owner
Home Financials are based on the most recent Mortgage that was taken out on this home.Purchase Details
Purchase Details
Home Financials for this Owner
Home Financials are based on the most recent Mortgage that was taken out on this home.Similar Home in the area
Home Values in the Area
Average Home Value in this Area
Purchase History
| Date | Type | Sale Price | Title Company |
|---|---|---|---|
| Not Resolvable | $290,000 | None Available | |
| Not Resolvable | $169,999 | -- | |
| Not Resolvable | $108,000 | -- | |
| Foreclosure Deed | $192,918 | -- | |
| Deed | $181,000 | -- |
Mortgage History
| Date | Status | Loan Amount | Loan Type |
|---|---|---|---|
| Open | $261,000 | Purchase Money Mortgage | |
| Previous Owner | $164,898 | New Conventional | |
| Previous Owner | $20,000 | No Value Available | |
| Previous Owner | $155,000 | Stand Alone Refi Refinance Of Original Loan | |
| Previous Owner | $100,000 | New Conventional | |
| Previous Owner | $27,400 | No Value Available | |
| Previous Owner | $20,000 | No Value Available | |
| Previous Owner | $207,000 | No Value Available | |
| Previous Owner | $174,200 | No Value Available | |
| Previous Owner | $30,800 | No Value Available | |
| Previous Owner | $178,132 | No Value Available | |
| Previous Owner | $175,550 | Purchase Money Mortgage |
Property History
| Date | Event | Price | Change | Sq Ft Price |
|---|---|---|---|---|
| 09/30/2021 09/30/21 | Sold | $290,000 | 0.0% | $235 / Sq Ft |
| 08/27/2021 08/27/21 | Pending | -- | -- | -- |
| 08/23/2021 08/23/21 | For Sale | $289,900 | +70.5% | $235 / Sq Ft |
| 07/08/2014 07/08/14 | Sold | $169,999 | +3.0% | $164 / Sq Ft |
| 06/14/2014 06/14/14 | Pending | -- | -- | -- |
| 06/05/2014 06/05/14 | Price Changed | $164,999 | -2.9% | $159 / Sq Ft |
| 06/04/2014 06/04/14 | Price Changed | $169,999 | -5.0% | $164 / Sq Ft |
| 06/02/2014 06/02/14 | Price Changed | $178,900 | 0.0% | $172 / Sq Ft |
| 06/02/2014 06/02/14 | For Sale | $178,900 | +5.2% | $172 / Sq Ft |
| 05/17/2014 05/17/14 | Pending | -- | -- | -- |
| 05/17/2014 05/17/14 | Off Market | $169,999 | -- | -- |
| 05/15/2014 05/15/14 | Price Changed | $169,999 | -2.8% | $164 / Sq Ft |
| 05/05/2014 05/05/14 | For Sale | $174,900 | +61.9% | $168 / Sq Ft |
| 12/27/2013 12/27/13 | Sold | $108,000 | 0.0% | $107 / Sq Ft |
| 12/21/2013 12/21/13 | Pending | -- | -- | -- |
| 12/11/2013 12/11/13 | Off Market | $108,000 | -- | -- |
| 08/07/2013 08/07/13 | For Sale | $125,000 | -- | $124 / Sq Ft |
Tax History Compared to Growth
Tax History
| Year | Tax Paid | Tax Assessment Tax Assessment Total Assessment is a certain percentage of the fair market value that is determined by local assessors to be the total taxable value of land and additions on the property. | Land | Improvement |
|---|---|---|---|---|
| 2025 | $37 | $316,400 | $45,400 | $271,000 |
| 2024 | $3,389 | $296,200 | $45,400 | $250,800 |
| 2023 | $3,155 | $261,600 | $45,400 | $216,200 |
| 2022 | $3,091 | $234,900 | $41,300 | $193,600 |
| 2021 | $2,960 | $210,800 | $41,300 | $169,500 |
| 2020 | $2,735 | $193,700 | $41,300 | $152,400 |
| 2019 | $2,554 | $184,300 | $36,200 | $148,100 |
| 2018 | $2,187 | $163,000 | $43,400 | $119,600 |
| 2017 | $2,150 | $153,800 | $41,300 | $112,500 |
| 2016 | $2,133 | $149,300 | $41,300 | $108,000 |
| 2015 | $2,009 | $147,000 | $46,300 | $100,700 |
| 2014 | $1,933 | $147,000 | $46,300 | $100,700 |
Agents Affiliated with this Home
-

Seller's Agent in 2021
Kim Delia
Laer Realty
(508) 331-6699
2 in this area
51 Total Sales
-

Buyer's Agent in 2021
Daniel Gladek
Real Broker MA, LLC
(774) 239-8659
3 in this area
92 Total Sales
-
K
Seller's Agent in 2014
Kris Rondeau
Campolito Realty Group
-
S
Buyer's Agent in 2014
Susan Ward
Orbit Realty
(508) 769-9388
22 Total Sales
-

Seller's Agent in 2013
Gracellen Riel
RE/MAX
(774) 230-3002
24 Total Sales
Map
Source: MLS Property Information Network (MLS PIN)
MLS Number: 71675520
APN: SPEN-000013R-000005

