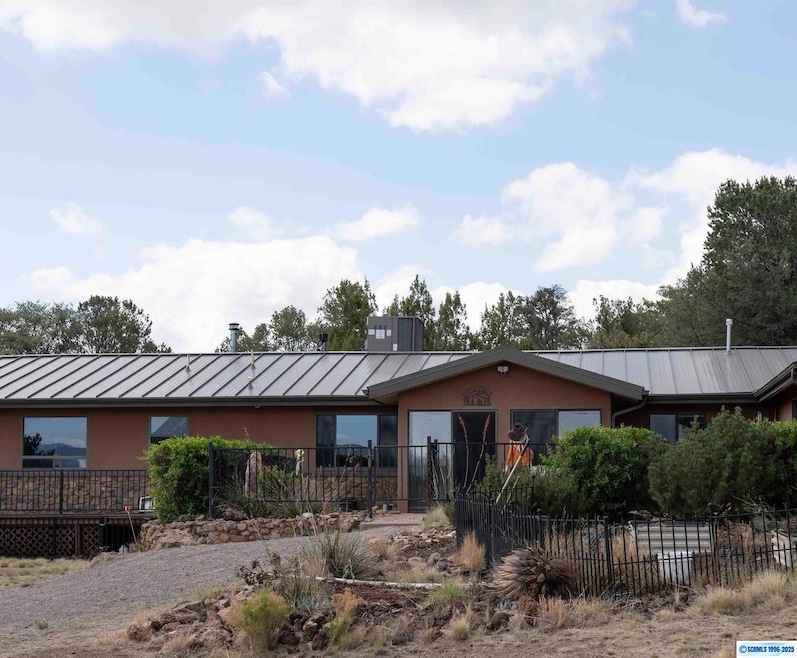
179 Chloride Flats Rd Silver City, NM 88061
Estimated payment $4,681/month
Highlights
- Barn
- 41.6 Acre Lot
- Mountain View
- Solar Power System
- Mature Trees
- Back to Public Ground
About This Home
Exceptional 40-Acre Horse Property Bordering the Gila National Forest! This rare offering combines the comfort of a well-designed home, with on-grid solar and everything needed for horses & country living. Step outside to find a fully fenced property with 6 sheltered stalls with electricity and water, 3 separate covered stalls with water, a round pen, and 3 acres of night pasture — all ideal for horse enthusiasts. Priceless is the location as it borders the Gila National Forest and has great trails into the forest, incl Gomez Peak & 10 minutes from town The beautifully maintained 3 BR/3 BA home is fenced and features 2 separate primary suites, central air and heat.. A reverse osmosis system is installed under the kitchen sink for added water purity, and a one-car garage door in the basement provides added functionality. Solar has a DC pump with a switchable grid connection. If you’re a business, an avid equestrian or simply looking for a peaceful retreat, this property is for you.
Listing Agent
Wagon Wheel Realty License #REC-2024-0473 Listed on: 07/08/2025
Home Details
Home Type
- Single Family
Est. Annual Taxes
- $2,004
Year Built
- Built in 1970
Lot Details
- 41.6 Acre Lot
- Back to Public Ground
- Street terminates at a dead end
- Rural Setting
- Wrought Iron Fence
- Back and Front Yard Fenced
- Pipe Fencing
- Wire Fence
- Native Plants
- Secluded Lot
- Mature Trees
- Wooded Lot
Parking
- 1 Car Attached Garage
Home Design
- Post and Beam
- Metal Roof
- Stucco
Interior Spaces
- 2,422 Sq Ft Home
- Ceramic Tile Flooring
- Mountain Views
- Basement Fills Entire Space Under The House
Kitchen
- Convection Oven
- Gas Range
- Dishwasher
Bedrooms and Bathrooms
- 3 Bedrooms
- 3 Full Bathrooms
Laundry
- Dryer
- Washer
Eco-Friendly Details
- Grid-tied solar system exports excess electricity
- Solar Power System
Outdoor Features
- Open Patio
- Separate Outdoor Workshop
Schools
- Laplata Middle School
- Silver High School
Farming
- Barn
Utilities
- Refrigerated Cooling System
- Central Air
- Heating System Uses Gas
- Heating System Powered By Owned Propane
- Private Water Source
- Well
- Water Heater
- Phone Available
- Cable TV Available
Community Details
- Unsubdivided Other Subdivision
Listing and Financial Details
- Assessor Parcel Number R089507 R064549 R072068 R07719
Map
Home Values in the Area
Average Home Value in this Area
Property History
| Date | Event | Price | Change | Sq Ft Price |
|---|---|---|---|---|
| 07/08/2025 07/08/25 | For Sale | $830,000 | -- | $343 / Sq Ft |
Similar Homes in Silver City, NM
Source: Silver City Regional Multiple Listing Service
MLS Number: 41102
- 30 Red Hill Rd
- 61 Artcher Rd
- 18 Shale Dr
- 123 Parcel B
- 00 Limestone Quarry Ms 1723
- 13 Jade Dr
- 134 Sandalwood Ave
- 5 Coleman Dr
- 9 Coleman Dr
- 8 Iron Dr
- 4126 W Langstroth Dr
- 910 W 12th St
- 8 Pioneer Rd
- 615 N Combs Cir
- 3715 Tom Lyons Dr
- 429 Ohio St
- 1501 N Georgia St
- 1617 Montana St
- 1700 N Virginia St
- 601 N E St






