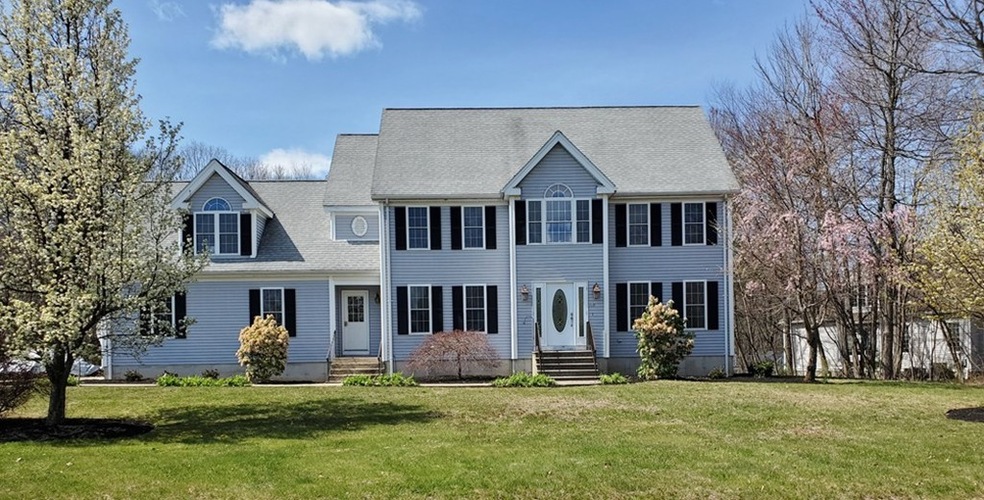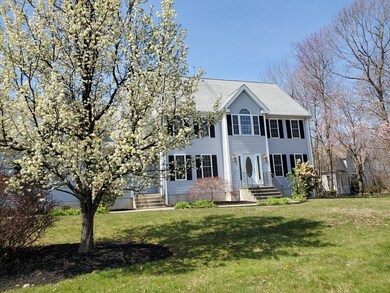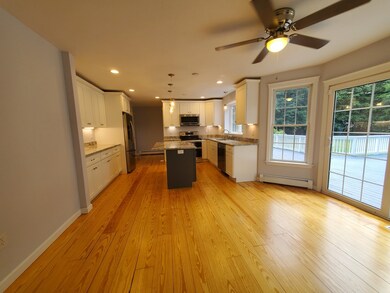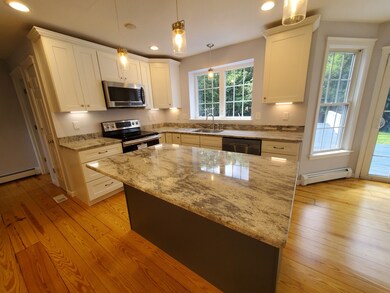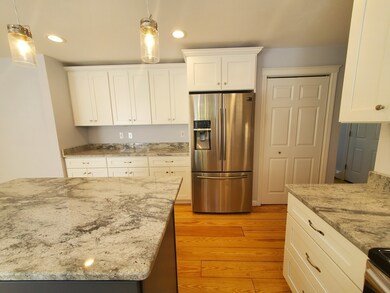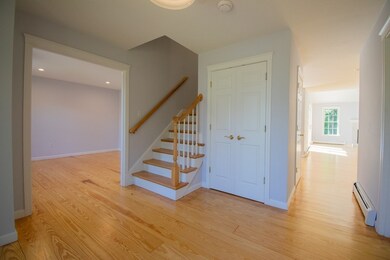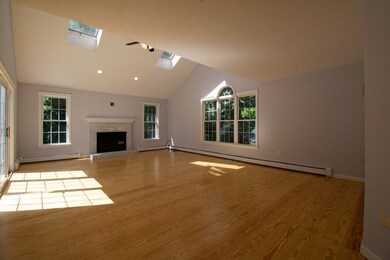
179 Clover Hill Rd Whitinsville, MA 01588
Estimated Value: $749,000 - $862,000
Highlights
- Deck
- Security Service
- Central Vacuum
- Wood Flooring
- Central Air
- Storage Shed
About This Home
As of September 2020Beautifully remodeled 5 bedroom home in the heart of the Blackstone Valley. This home is freshly painted and boasts a kitchen with granite countertops and stainless steel appliances. Gleaming hardwood floors throughout the first floor. The second level and basement are newly carpeted. The master bedroom has a walk in closet and the bath is updated with a double sink vanity, porcelain tiled floor and a glass enclosed tiled shower stall. The hall bath has been updated with a new vanity, porcelain tiled floor and tiled bath. Boiler was installed March 2020. Seller never occupied Property. One Year American Home Shield Warranty paid by Seller. Fireplace has never been used by seller.
Last Buyer's Agent
Non Member
Non Member Office
Home Details
Home Type
- Single Family
Est. Annual Taxes
- $8,457
Year Built
- Built in 1999
Lot Details
- 0.7
Parking
- 2 Car Garage
Kitchen
- Range
- Microwave
- Dishwasher
- Disposal
Flooring
- Wood
- Wall to Wall Carpet
- Tile
Outdoor Features
- Deck
- Storage Shed
Utilities
- Central Air
- Hot Water Baseboard Heater
- Heating System Uses Oil
- Oil Water Heater
- Cable TV Available
Additional Features
- Central Vacuum
- Sprinkler System
- Basement
Community Details
- Security Service
Ownership History
Purchase Details
Home Financials for this Owner
Home Financials are based on the most recent Mortgage that was taken out on this home.Purchase Details
Purchase Details
Purchase Details
Home Financials for this Owner
Home Financials are based on the most recent Mortgage that was taken out on this home.Similar Homes in the area
Home Values in the Area
Average Home Value in this Area
Purchase History
| Date | Buyer | Sale Price | Title Company |
|---|---|---|---|
| Meegan Kevin M | $529,000 | None Available | |
| Lang Michael J | $399,500 | None Available | |
| Bank New York Mellon Tr | $403,040 | -- | |
| Bank New York Mellon Tr | $403,040 | -- | |
| Bank New York Mellon Tr | $403,040 | -- | |
| Roche Michelle | $479,900 | -- | |
| Roche Michelle | $479,900 | -- |
Mortgage History
| Date | Status | Borrower | Loan Amount |
|---|---|---|---|
| Open | Meegan Kevin M | $510,842 | |
| Closed | Meegan Kevin M | $510,842 | |
| Previous Owner | Roche Michelle | $383,920 | |
| Previous Owner | Roche Michelle | $95,980 | |
| Previous Owner | Long Matthew H | $275,000 | |
| Previous Owner | Long Matthew H | $50,000 |
Property History
| Date | Event | Price | Change | Sq Ft Price |
|---|---|---|---|---|
| 09/14/2020 09/14/20 | Sold | $529,000 | -1.1% | $173 / Sq Ft |
| 07/08/2020 07/08/20 | Pending | -- | -- | -- |
| 06/26/2020 06/26/20 | For Sale | $535,000 | -- | $175 / Sq Ft |
Tax History Compared to Growth
Tax History
| Year | Tax Paid | Tax Assessment Tax Assessment Total Assessment is a certain percentage of the fair market value that is determined by local assessors to be the total taxable value of land and additions on the property. | Land | Improvement |
|---|---|---|---|---|
| 2025 | $8,457 | $717,300 | $182,700 | $534,600 |
| 2024 | $8,150 | $674,100 | $182,700 | $491,400 |
| 2023 | $7,898 | $609,400 | $167,500 | $441,900 |
| 2022 | $7,517 | $545,900 | $128,900 | $417,000 |
| 2021 | $7,572 | $522,600 | $122,600 | $400,000 |
| 2020 | $6,985 | $504,700 | $122,600 | $382,100 |
| 2019 | $6,257 | $482,400 | $122,600 | $359,800 |
| 2018 | $5,990 | $462,900 | $116,600 | $346,300 |
| 2017 | $5,900 | $436,100 | $116,600 | $319,500 |
| 2016 | $5,833 | $424,200 | $106,100 | $318,100 |
| 2015 | $5,676 | $424,200 | $106,100 | $318,100 |
| 2014 | $5,625 | $424,200 | $106,100 | $318,100 |
Agents Affiliated with this Home
-
Mary Lang

Seller's Agent in 2020
Mary Lang
Keller Williams Elite
(781) 706-1192
4 Total Sales
-
N
Buyer's Agent in 2020
Non Member
Non Member Office
Map
Source: MLS Property Information Network (MLS PIN)
MLS Number: 72681507
APN: NBRI-000003-000066
- 8 Bayliss Way
- 9 Bayliss Way
- 22 Bayliss Way
- 26 Bayliss Way
- 14 Whitin Ave Unit 14
- 545 Douglas Rd
- 12 Linden St Unit B
- 258-260 Main St
- 71-77 Fletcher St
- 2 A St Unit 2
- 35 B St Unit 35
- 41 Pine St
- 128 Linwood Ave
- 39 C St
- 77 Cottage St
- 67 Prospect St Unit B
- 68 Lackey Dam Rd
- 235 Rivulet St
- 70 Fairlawn St
- 21 Granite St
- 179 Clover Hill Rd
- 199 Clover Hill Rd
- 155 Clover Hill Rd
- 176 Clover Hill Rd
- 188 Clover Hill Rd
- 157 Hastings Dr
- 162 Clover Hill Rd
- 211 Clover Hill Rd
- 141 Hastings Dr
- 204 Clover Hill Rd
- 146 Clover Hill Rd
- 226 Clover Hill Rd
- 164 Hastings Dr
- 125 Hastings Dr
- 243 Clover Hill Rd
- 148 Hastings Dr
- 71 Hastings
- 130 Clover Hill Rd
- 134 Hastings Dr
- 250 Clover Hill Rd
