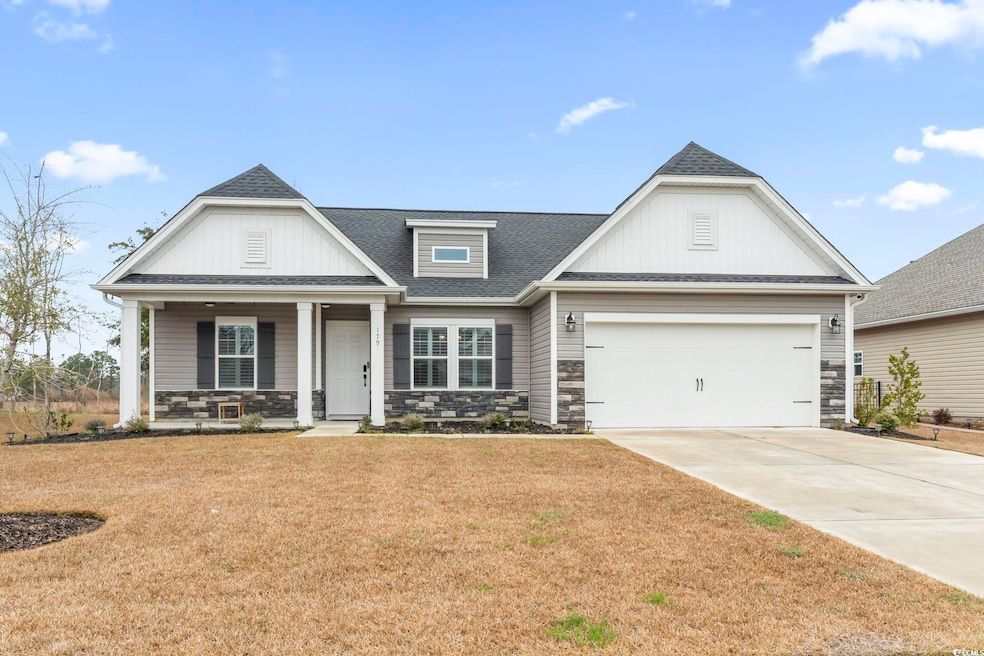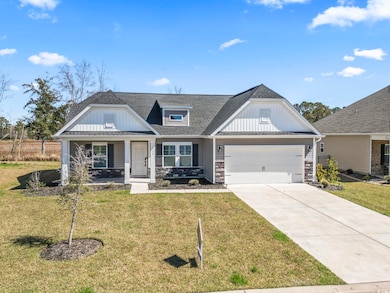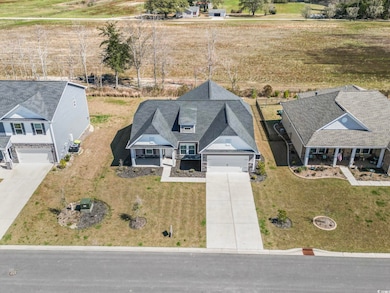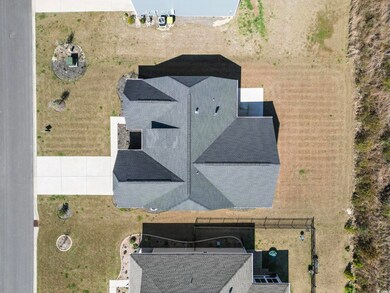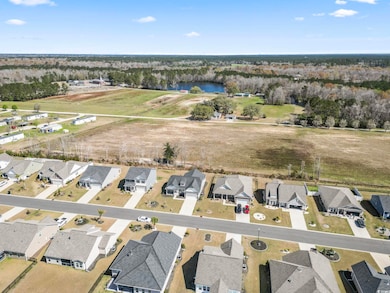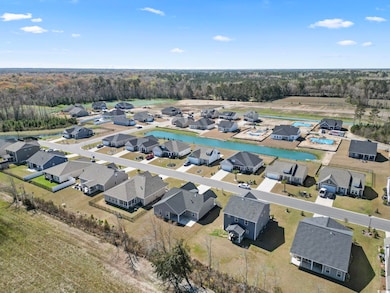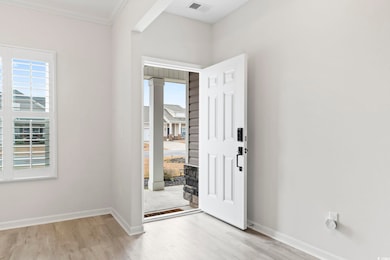
Highlights
- Vaulted Ceiling
- Solid Surface Countertops
- Formal Dining Room
- Ranch Style House
- Community Pool
- Double Oven
About This Home
As of June 2025Nestled in the serene neighborhood of Oak Hollow, this stunning 2-year-old, better-than-new home offers the perfect blend of modern luxury and thoughtful design. Boasting 3 spacious bedrooms and 2 full bathrooms, this 1,800-square-foot residence welcomes you with an expansive open-concept layout, ideal for both everyday living and entertaining. From the moment you step inside, you’ll be captivated by the seamless flow of natural light, high-end finishes, and a wide-open view of the peaceful backyard—an oasis that backs onto an expansive field with no rear neighbors. This smart home is equipped with Alexa integration, allowing you to control lighting, climate, and more with ease. Plantation shutters adorn every window, adding a touch of elegance while providing privacy and light control. The durable, scratch-resistant luxury vinyl planking runs throughout the main area of the home, offering both beauty and practicality for busy households or pet owners. The bedrooms have the comfort of plush carpet. The gourmet kitchen is a chef’s dream, featuring gleaming granite countertops, a sleek wall oven and microwave combo, and a professional-grade gas cooktop. The oversized work island doubles as a prep space complete with built-in electric outlets and ample storage. A generous walk-in pantry ensures you’ll never run out of room for your culinary essentials. The kitchen overlooks the living room and is finished off with a breakfast bar that could comfortably seat four barstools. Whether you are hosting a dinner party or preparing a quiet meal, this kitchen delivers both style and function. The living room is a showstopper with its soaring vaulted ceilings, creating an airy, grand atmosphere that invites relaxation. The master suite echoes this luxury with its own vaulted ceiling, a spacious layout, massive walk-in closet, and an en-suite bathroom designed for comfort. Two additional bedrooms offer flexibility for guests, a home office, or a growing family, each thoughtfully designed with access to the second full bath. Step outside to the extended back patio, perfect for morning coffee or evening gatherings, where you can unwind while gazing at the unobstructed view of the open field beyond or the stars at night. The front porch sets the tone for curb appeal, complete with remote-controlled exterior fans to keep you cool and a conveniently disguised upper electrical outlet for effortless holiday light displays. Car enthusiasts and eco-conscious buyers alike will appreciate the 2-car garage, pre-wired with an EV outlet for electric vehicle charging. Additional upgrades throughout the home elevate its appeal, from energy-efficient systems to meticulously chosen fixtures that enhance every space. This home is more than just a place to live—it’s a lifestyle upgrade. With its modern amenities, timeless design, and a location that balances tranquility with convenience, this property is ready to welcome its next owner. Don’t miss your chance to own this move-in-ready masterpiece!
Last Agent to Sell the Property
Century 21 Palms Realty License #131398 Listed on: 03/14/2025
Home Details
Home Type
- Single Family
Est. Annual Taxes
- $1,248
Year Built
- Built in 2022
Lot Details
- 9,148 Sq Ft Lot
- Rectangular Lot
HOA Fees
- $93 Monthly HOA Fees
Parking
- 2 Car Attached Garage
- Garage Door Opener
Home Design
- Ranch Style House
- Slab Foundation
- Vinyl Siding
Interior Spaces
- 1,750 Sq Ft Home
- Bar
- Vaulted Ceiling
- Ceiling Fan
- Entrance Foyer
- Family Room with Fireplace
- Living Room with Fireplace
- Formal Dining Room
Kitchen
- Breakfast Bar
- Double Oven
- Range Hood
- Microwave
- Dishwasher
- Stainless Steel Appliances
- Kitchen Island
- Solid Surface Countertops
- Disposal
Flooring
- Carpet
- Luxury Vinyl Tile
Bedrooms and Bathrooms
- 3 Bedrooms
- Split Bedroom Floorplan
- Bathroom on Main Level
- 2 Full Bathrooms
Laundry
- Laundry Room
- Washer and Dryer Hookup
Home Security
- Home Security System
- Fire and Smoke Detector
Outdoor Features
- Patio
- Front Porch
Schools
- Daisy Elementary School
- Loris Middle School
- Loris High School
Utilities
- Central Heating and Cooling System
- Cooling System Powered By Gas
- Heating System Uses Gas
- Tankless Water Heater
- Cable TV Available
Community Details
Overview
- Association fees include trash pickup, pool service, common maint/repair
- Built by Great Southern Homes
- The community has rules related to allowable golf cart usage in the community
Recreation
- Community Pool
Ownership History
Purchase Details
Home Financials for this Owner
Home Financials are based on the most recent Mortgage that was taken out on this home.Similar Homes in Longs, SC
Home Values in the Area
Average Home Value in this Area
Purchase History
| Date | Type | Sale Price | Title Company |
|---|---|---|---|
| Warranty Deed | $333,000 | -- |
Mortgage History
| Date | Status | Loan Amount | Loan Type |
|---|---|---|---|
| Open | $266,400 | New Conventional |
Property History
| Date | Event | Price | Change | Sq Ft Price |
|---|---|---|---|---|
| 06/11/2025 06/11/25 | Sold | $319,000 | -5.3% | $182 / Sq Ft |
| 04/29/2025 04/29/25 | Price Changed | $336,900 | -0.2% | $193 / Sq Ft |
| 04/03/2025 04/03/25 | Price Changed | $337,500 | -0.7% | $193 / Sq Ft |
| 03/14/2025 03/14/25 | For Sale | $339,900 | -- | $194 / Sq Ft |
Tax History Compared to Growth
Tax History
| Year | Tax Paid | Tax Assessment Tax Assessment Total Assessment is a certain percentage of the fair market value that is determined by local assessors to be the total taxable value of land and additions on the property. | Land | Improvement |
|---|---|---|---|---|
| 2024 | $1,248 | $0 | $0 | $0 |
| 2023 | $1,248 | $0 | $0 | $0 |
| 2021 | $154 | $0 | $0 | $0 |
Agents Affiliated with this Home
-
Heidi Schaefer
H
Seller's Agent in 2025
Heidi Schaefer
Century 21 Palms Realty
(873) 865-8341
3 in this area
17 Total Sales
-
TJ O'Brien

Buyer's Agent in 2025
TJ O'Brien
RE/MAX
(843) 222-2591
16 in this area
348 Total Sales
Map
Source: Coastal Carolinas Association of REALTORS®
MLS Number: 2506326
APN: 25814020002
- 985 Oak Hollow St Unit Lot 76, Monaco II C2
- 977 Oak Hollow St Unit Lot 74-Oliver B
- 993 Oak Hollow St Unit Lot 78
- 997 Oak Hollow St Unit Lot 79, Wisteria IIB
- 982 Oak Hollow St Unit Lot 96, Wisteria II
- 986 Oak Hollow St Unit Lot 95
- 990 Oak Hollow St Unit Lot 94-Benton II B
- 962 Oak Hollow St Unit Lot 99 - Wisteria
- 1015 Black Locust Place Unit Lot 83
- 958 Oak Hollow St Unit Lot 100 - Courtney
- 419 White Willow Way Unit Lot 91 - Monaco B
- 1010 Black Locust Place Unit Lot 89 - Barnard D L
- 1014 Black Locust Place Unit Lot 88, Wisteria II
- 136 Crabapple Dr
- 131 Crabapple Dr
- 909 Birch Garden Dr Unit Lot 131
- 912 Birch Garden Dr Unit Lot 132
- 11254 N Highway 905
- TBD Highway 9
- 11244 N Highway 905
