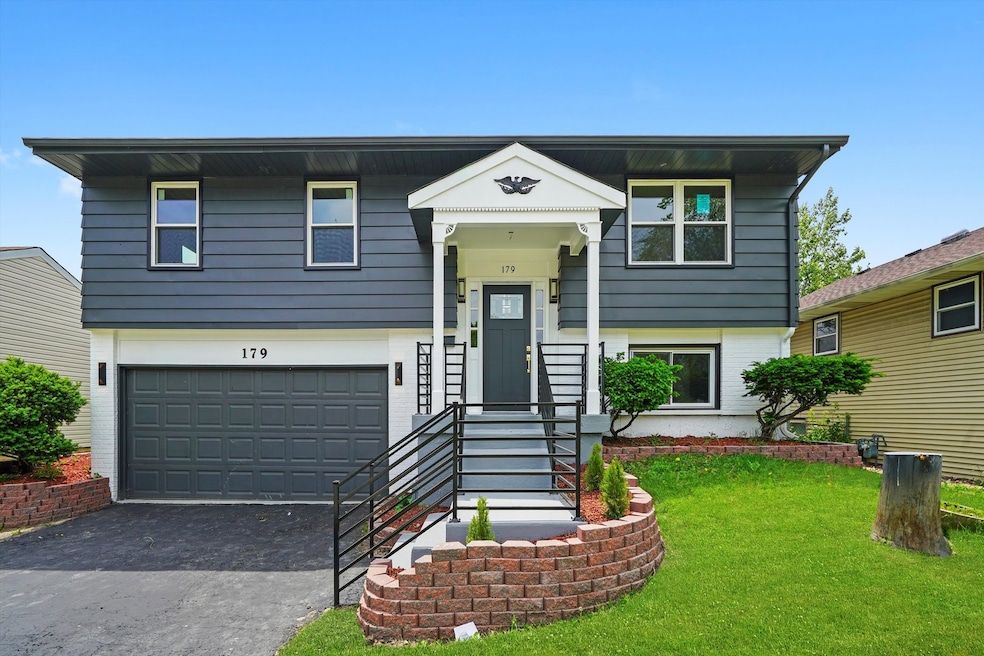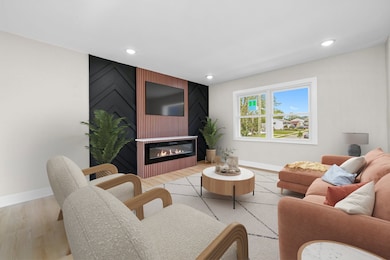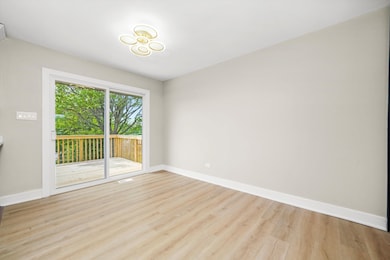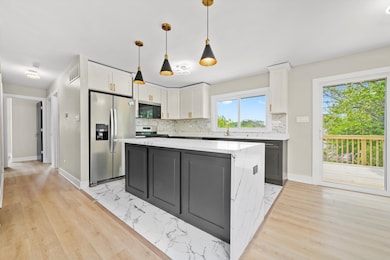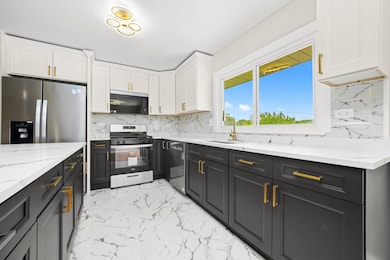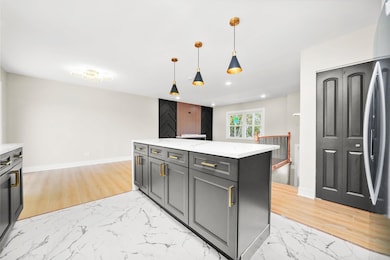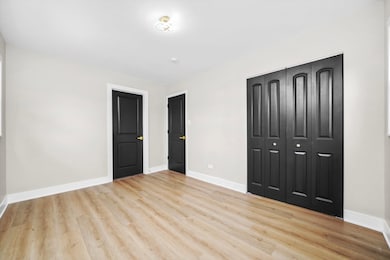
179 Glen Hill Dr Glendale Heights, IL 60139
Estimated payment $2,905/month
Highlights
- Deck
- Recreation Room
- Living Room
- Glen Hill Primary School Rated 9+
- Stainless Steel Appliances
- Laundry Room
About This Home
Beautifully Updated and Move-In Ready! Welcome to 179 Glen Hill Dr, a stunning renovation nestled on a quiet residential block in Glendale Heights. This 4-bedroom, 2-bathroom home has been thoughtfully updated. Step inside and fall in love with this wide open floor plan. Huge island in your kitchen with waterfall detail, two tone cabinets with crown molding and sleek backsplash. Amazing new deck right off your kitchen/dining room that overlooks the back yard. The bathrooms have been fully remodeled with a modern vanity, stylish tile work, and new fixtures. Enjoy spacious bedrooms with ample closet space, a separate laundry area, and lower level that can be kids play room or movie room. Great sized fenced yard, perfect for entertaining or relaxing. So many updates and upgrades throughout all done with city approved permits. Close to schools, parks, shopping, and expressways home checks all the boxes for comfort, style, and convenience. Schedule your showing today- your next home is waiting!
Home Details
Home Type
- Single Family
Est. Annual Taxes
- $6,959
Year Built
- Built in 1970 | Remodeled in 2025
Lot Details
- Lot Dimensions are 60x140
- Fenced
Parking
- 2 Car Garage
- Driveway
Home Design
- 2-Story Property
- Brick Exterior Construction
- Asphalt Roof
- Concrete Perimeter Foundation
Interior Spaces
- 1,523 Sq Ft Home
- Electric Fireplace
- Family Room with Fireplace
- Living Room
- Combination Kitchen and Dining Room
- Recreation Room
- Pull Down Stairs to Attic
Kitchen
- Range
- Microwave
- Dishwasher
- Stainless Steel Appliances
Flooring
- Ceramic Tile
- Vinyl
Bedrooms and Bathrooms
- 4 Bedrooms
- 4 Potential Bedrooms
- 2 Full Bathrooms
Laundry
- Laundry Room
- Gas Dryer Hookup
Basement
- Partial Basement
- Finished Basement Bathroom
Outdoor Features
- Deck
Schools
- Glen Hill Primary Elementary School
- Glenside Middle School
- Glenbard West High School
Utilities
- Central Air
- Heating System Uses Natural Gas
Map
Home Values in the Area
Average Home Value in this Area
Tax History
| Year | Tax Paid | Tax Assessment Tax Assessment Total Assessment is a certain percentage of the fair market value that is determined by local assessors to be the total taxable value of land and additions on the property. | Land | Improvement |
|---|---|---|---|---|
| 2024 | $7,287 | $95,649 | $23,915 | $71,734 |
| 2023 | $6,959 | $87,470 | $21,870 | $65,600 |
| 2022 | $5,983 | $70,630 | $19,580 | $51,050 |
| 2021 | $5,628 | $67,100 | $18,600 | $48,500 |
| 2020 | $5,402 | $65,470 | $18,150 | $47,320 |
| 2019 | $5,203 | $62,910 | $17,440 | $45,470 |
| 2018 | $5,653 | $61,260 | $16,980 | $44,280 |
| 2017 | $5,430 | $56,780 | $15,740 | $41,040 |
| 2016 | $5,164 | $52,550 | $14,570 | $37,980 |
| 2015 | $5,013 | $49,040 | $13,600 | $35,440 |
| 2014 | $4,296 | $43,320 | $13,600 | $29,720 |
| 2013 | $4,271 | $44,800 | $14,060 | $30,740 |
Property History
| Date | Event | Price | Change | Sq Ft Price |
|---|---|---|---|---|
| 09/05/2025 09/05/25 | Pending | -- | -- | -- |
| 08/19/2025 08/19/25 | Price Changed | $430,000 | -1.1% | $282 / Sq Ft |
| 08/07/2025 08/07/25 | Price Changed | $435,000 | -1.1% | $286 / Sq Ft |
| 07/28/2025 07/28/25 | Price Changed | $440,000 | -1.1% | $289 / Sq Ft |
| 07/16/2025 07/16/25 | Price Changed | $445,000 | -1.1% | $292 / Sq Ft |
| 06/05/2025 06/05/25 | For Sale | $450,000 | -- | $295 / Sq Ft |
Purchase History
| Date | Type | Sale Price | Title Company |
|---|---|---|---|
| Warranty Deed | $240,000 | Chicago Title | |
| Administrators Deed | $196,000 | Chicago Title |
Similar Homes in the area
Source: Midwest Real Estate Data (MRED)
MLS Number: 12384979
APN: 02-34-308-035
- 118 Windsor Ln
- 23W500 Burdette Ave
- 2N162 Mildred Ave
- 23W285 Armitage Ave
- 172 Vantroba Dr
- 1313 Glen Hill Dr
- 86 Joseph Ln
- 2N439 Virginia Ave
- 78 Joseph Ln
- 2N643 Diane Ave
- 23W073 Dickens Ave
- 212 Shorewood Dr Unit GC
- 2N345 Pearl Ave
- 222 Shorewood Dr Unit GD
- 226 Shorewood Dr Unit 2
- 256 Shorewood Dr Unit 2C
- 266 Shorewood Dr Unit 1
- 280 Shorewood Dr Unit 1D
- 216 Shorewood Dr Unit 2C
- 1092 Camden Ct Unit 245
