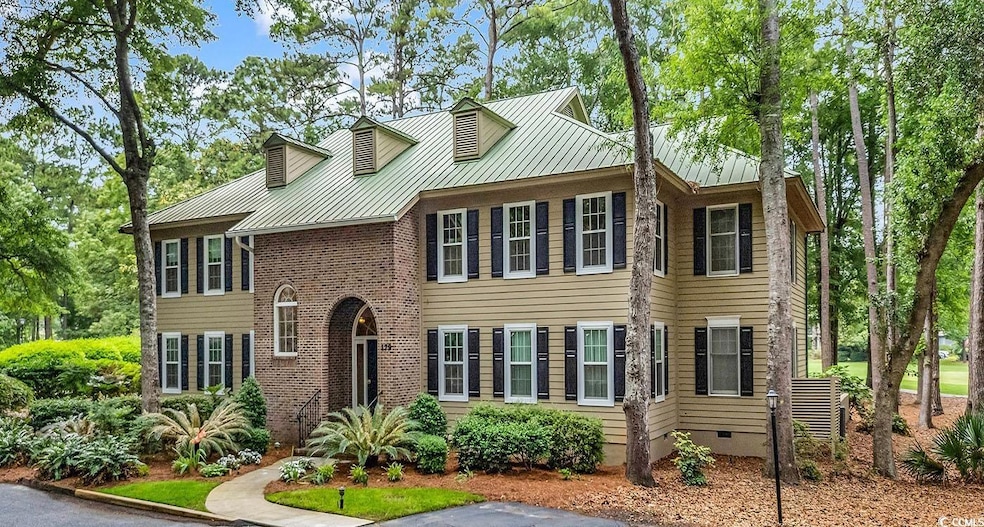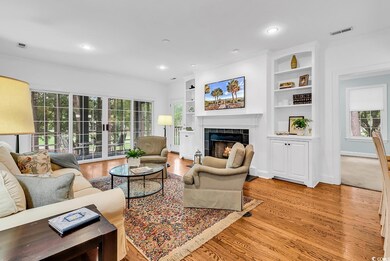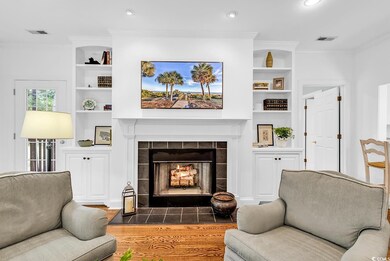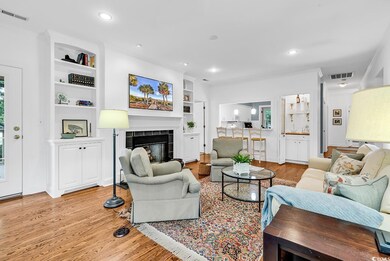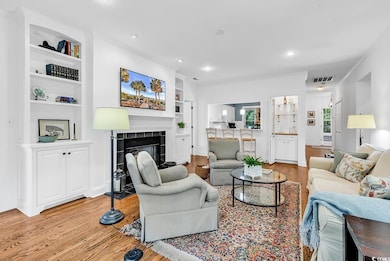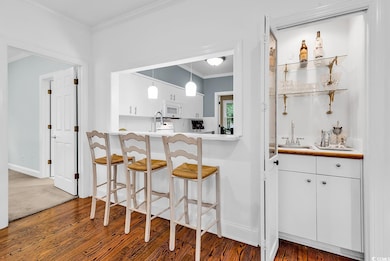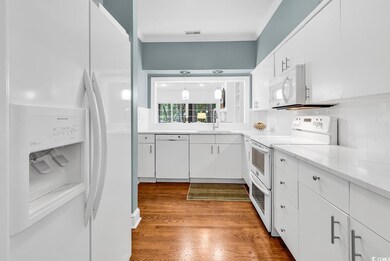179 Golden Bear Dr Unit C4 Pawleys Island, SC 29585
Estimated payment $2,729/month
Highlights
- Gated Community
- Golf Course View
- End Unit
- Waccamaw Elementary School Rated A-
- Deck
- Furnished
About This Home
Enjoy the exclusivity of low-country coastal living at its finest within the secured gates of Pawleys Plantation Golf and Country Club. Tastefully incorporated in a four-villa building, this 2 bedroom, two and a half bathroom Pawleys Glen condo overlooks the maritime tree lined fairway of hole #9 on Jack Nicklaus' Signature Design Golf Course in Pawleys Island, South Carolina. This tranquil setting can be enjoyed from the spacious screened porch, as well as the 2 separate private decks accessible from the great room and each master bedroom. Both of these master bedrooms have walk in closets adjoining en-suite bathrooms with double sinks, walk-in showers and whirlpool tubs. Enjoy entertaining friends and family in the upgraded kitchen centrally located next to the formal dining room, great room and powder room. Many of the upgrades included with the beautiful hardwood flooring are Calacatta Quartz countertops, Kohler Artifacts sink faucet and accent lighting in the kitchen. Wainscoting, crown molding and double French doors in the formal dining room. Custom design wallpaper and Calacatta Quartz countertop in powder room. Wood burning fireplace with built-in book ends on each side, crown molding, wet bar and built-in flooring electrical outlets for furniture placement purposes in the great room. Pawleys Glen development is within walking distance to Pawleys Plantation’s newly renovated golf course, practice facility, golf school, clubhouse, member’s pool and the popular Palmetto Jack’s Restaurant with breathtaking views of the salt marsh, lake and hole #18. Enjoy all these amenities and so many more that Pawleys Island has to offer.....Pawleys Island beaches, Hammock Shops, Brookgreen Gardens, Huntington Beach State Park, Upscale and Casual Dining within minutes of Pawleys Plantation.
Property Details
Home Type
- Condominium
Est. Annual Taxes
- $718
Year Built
- Built in 1989
HOA Fees
- $671 Monthly HOA Fees
Home Design
- Entry on the 2nd floor
- Tile
Interior Spaces
- 1,460 Sq Ft Home
- Wet Bar
- Furnished
- Window Treatments
- Entrance Foyer
- Family Room with Fireplace
- Formal Dining Room
- Screened Porch
- Carpet
- Golf Course Views
- Crawl Space
- Washer and Dryer
Kitchen
- Breakfast Bar
- Oven
- Range Hood
- Microwave
- Dishwasher
- Solid Surface Countertops
Bedrooms and Bathrooms
- 2 Bedrooms
- Split Bedroom Floorplan
Home Security
Schools
- Waccamaw Elementary School
- Waccamaw Middle School
- Waccamaw High School
Utilities
- Central Heating and Cooling System
- Underground Utilities
- Water Heater
- Phone Available
- Cable TV Available
Additional Features
- Deck
- End Unit
Community Details
Overview
- Association fees include electric common, trash pickup, landscape/lawn, insurance, manager, security, legal and accounting, primary antenna/cable TV, internet access, pest control
- Low-Rise Condominium
Pet Policy
- Only Owners Allowed Pets
Building Details
- Security
Security
- Gated Community
- Fire and Smoke Detector
Map
Home Values in the Area
Average Home Value in this Area
Tax History
| Year | Tax Paid | Tax Assessment Tax Assessment Total Assessment is a certain percentage of the fair market value that is determined by local assessors to be the total taxable value of land and additions on the property. | Land | Improvement |
|---|---|---|---|---|
| 2024 | $718 | $7,400 | $0 | $7,400 |
| 2023 | $718 | $7,400 | $0 | $7,400 |
| 2022 | $891 | $7,400 | $0 | $7,400 |
| 2021 | $862 | $7,400 | $0 | $7,400 |
| 2020 | $860 | $7,400 | $0 | $7,400 |
| 2019 | $2,270 | $0 | $0 | $0 |
| 2018 | $2,281 | $0 | $0 | $0 |
| 2017 | $2,084 | $0 | $0 | $0 |
| 2016 | $2,071 | $9,900 | $0 | $0 |
| 2015 | $2,062 | $0 | $0 | $0 |
| 2014 | $3,061 | $250,000 | $0 | $250,000 |
| 2012 | -- | $250,000 | $0 | $250,000 |
Property History
| Date | Event | Price | List to Sale | Price per Sq Ft |
|---|---|---|---|---|
| 11/24/2025 11/24/25 | For Sale | $379,500 | 0.0% | $260 / Sq Ft |
| 11/24/2025 11/24/25 | Off Market | $379,500 | -- | -- |
| 09/09/2025 09/09/25 | Price Changed | $379,500 | -3.9% | $260 / Sq Ft |
| 05/23/2025 05/23/25 | For Sale | $395,000 | -- | $271 / Sq Ft |
Purchase History
| Date | Type | Sale Price | Title Company |
|---|---|---|---|
| Deed | -- | South Carolina Title | |
| Deed | -- | South Carolina Title | |
| Deed | $207,500 | None Available | |
| Deed | $250,000 | -- | |
| Interfamily Deed Transfer | -- | -- | |
| Warranty Deed | $250,000 | None Available | |
| Deed | $160,500 | -- | |
| Deed | $155,000 | -- | |
| Deed | $155,000 | -- |
Mortgage History
| Date | Status | Loan Amount | Loan Type |
|---|---|---|---|
| Previous Owner | $155,625 | New Conventional |
Source: Coastal Carolinas Association of REALTORS®
MLS Number: 2513005
APN: 04-0194P-002-04-00
- 273 Golden Bear Dr Unit F3
- 110 Whitetail Way Unit 4
- 16 Gray Fox Loop
- 75 Weehawka Way Unit 4
- 489 Golden Bear Dr Unit 1
- 120 Pintail Ct Unit Pawleys Plantation
- 274 Masters Dr Unit Pawleys Plantation
- 41 Redwing Ct
- 53 Pintail Ct
- 76 Stillwood Dr Unit 4
- TBD Green Wing Teal Ln
- 14 Stillwood Dr Unit 2
- 118 Widgeon Dr
- 141 Marsh Oaks Dr
- 48 12 Oaks Dr Unit 3
- 141 Twelve Oaks Dr Unit 5
- 11 Bears Paw Way
- 710 Masters Dr
- 175 Safe Harbor Ave Unit Lot 105 The Bluffs
- 274 Widgeon Dr
- 235 Golden Bear Dr Unit ID1253406P
- 235 Golden Bear Dr Unit ID1253461P
- 685 County Rd S-22-104 Unit ID1253484P
- 141 Weehawka Way Unit ID1253433P
- 159 Weehawka Way Unit ID1253485P
- 366 Masters Dr Unit ID1253369P
- 366 Masters Dr Unit ID1253377P
- 613 Golden Bear Dr Unit Wood Story Landing -
- 462 Masters Dr Unit ID1253450P
- 14 Stillwood Dr Unit ID1253410P
- 65 Great Egret Ct Unit ID1253379P
- 279 Navigators Dr Unit ID1325029P
- 34 Saint Thomas Ct
- 112 Minnow Dr
- 217 Egret Run Ln Unit Egret Run Building 2
- 245 Brace Dr Unit ID1253464P
- 398 Blockade Dr
- 398 Blockade Dr Unit 1C
- 60 Crane Dr Unit Pawleys Pointe
- 549 Blue Stem Dr Unit ID1253483P
