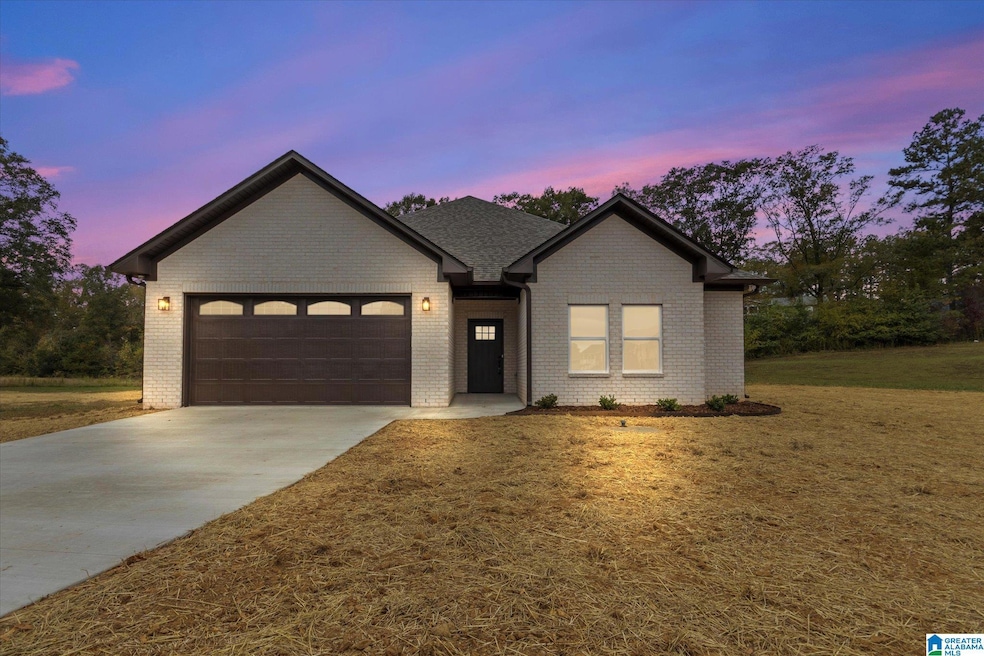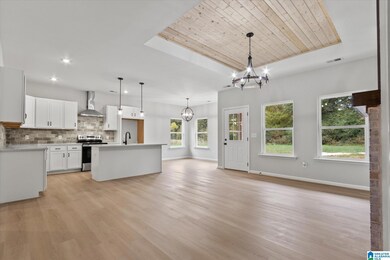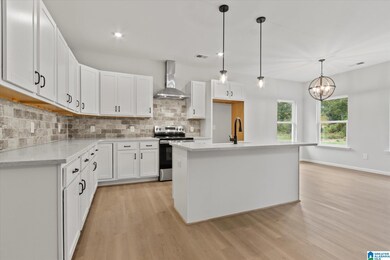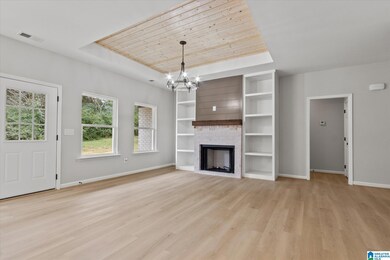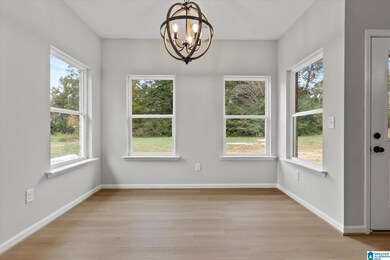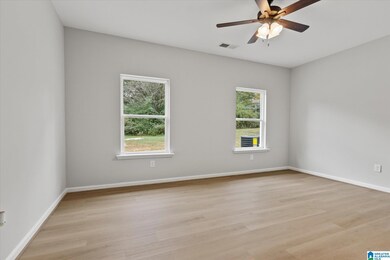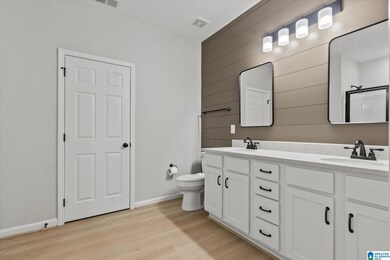
179 Grand Trace Warrior, AL 35180
Highlights
- New Construction
- Attic
- Stone Countertops
- Hayden Primary School Rated 9+
- Mud Room
- Covered patio or porch
About This Home
As of February 2025OPEN HOUSE SUNDAY (01/26/2025) 2-5PM. Step into your dream home in the serene Standholton subdivision! This brand new Ray plan features gorgeous white brick and an open floor plan perfect for entertaining. The living room welcomes you with a stunning trey ceiling and custom tongue-and-groove detail, plus a cozy gas brick fireplace to gather around. A beautiful dining area sits right off the kitchen, ready for family meals. The master bedroom flows into a spacious bath with a step-in shower, double vanity, accent wall, and walk-in closet designed to be your personal retreat. Enjoy outdoor living on the expansive back patio, complete with tongue-and-groove ceilings, perfect for relaxing evenings. With 3 bedrooms, 2 baths, a mudroom, a large laundry, and a 2-car garage, this home has it all including a 1 years builders warranty.
Home Details
Home Type
- Single Family
Year Built
- Built in 2024 | New Construction
Parking
- 2 Car Attached Garage
- Front Facing Garage
Home Design
- Slab Foundation
- Four Sided Brick Exterior Elevation
Interior Spaces
- 1,580 Sq Ft Home
- 1-Story Property
- Smooth Ceilings
- Gas Log Fireplace
- Brick Fireplace
- Mud Room
- Living Room with Fireplace
- Dining Room
- Vinyl Flooring
- Attic
Kitchen
- Electric Oven
- Electric Cooktop
- Stainless Steel Appliances
- Stone Countertops
Bedrooms and Bathrooms
- 3 Bedrooms
- Walk-In Closet
- 2 Full Bathrooms
- Separate Shower
Laundry
- Laundry Room
- Laundry on main level
- Washer and Electric Dryer Hookup
Schools
- Hayden Elementary And Middle School
- Hayden High School
Utilities
- Central Heating and Cooling System
- Underground Utilities
- Electric Water Heater
Additional Features
- Covered patio or porch
- 0.82 Acre Lot
Community Details
- $18 Other Monthly Fees
Listing and Financial Details
- Visit Down Payment Resource Website
- Tax Lot 45A
- Assessor Parcel Number 055986
Similar Homes in Warrior, AL
Home Values in the Area
Average Home Value in this Area
Property History
| Date | Event | Price | Change | Sq Ft Price |
|---|---|---|---|---|
| 02/05/2025 02/05/25 | Sold | $300,000 | 0.0% | $190 / Sq Ft |
| 02/05/2025 02/05/25 | For Sale | $300,000 | -3.2% | $190 / Sq Ft |
| 01/24/2025 01/24/25 | Price Changed | $309,999 | 0.0% | $196 / Sq Ft |
| 01/06/2025 01/06/25 | Price Changed | $310,000 | +3.3% | $196 / Sq Ft |
| 12/16/2024 12/16/24 | Sold | $300,000 | 0.0% | $190 / Sq Ft |
| 11/08/2024 11/08/24 | Pending | -- | -- | -- |
| 10/31/2024 10/31/24 | For Sale | $300,000 | -- | $190 / Sq Ft |
Tax History Compared to Growth
Agents Affiliated with this Home
-
A
Seller's Agent in 2025
AGENT NON-MEMBER
CULLMAN ASSOCIATION OF REALTORS
-
KEESHAN COTTEN
K
Buyer's Agent in 2025
KEESHAN COTTEN
Southern.256 Real Estate LLC
(205) 541-6502
29 Total Sales
-
Bridget Morrow

Seller's Agent in 2024
Bridget Morrow
Leading Edge Real Estate Birmi
(256) 558-2694
78 Total Sales
Map
Source: Greater Alabama MLS
MLS Number: 21401632
- 98 Grand Trace
- 84 Mountain Oaks Valley Rd
- 248 Myrick Rd
- 100 Panoramic Trail
- lot 4 Lakeshore Cir Unit 4
- 841 Lakeshore Cir
- 801 Lakeshore Cir
- 560 Myrick Rd
- 251 Panoramic Cir
- 1886 Alabama 160
- 220 Old Hill Rd
- 1594 Overlook Point
- 888 Rock Springs Rd
- 0 Ashbury Dr Unit 7 21410304
- 22 Ridgewood Dr Unit 21, 22
- 124 Hidden Highlands Dr Unit 5 & 6
- 0 Twin Ridge Dr Unit 1 1349481
- 254 Blount Ridge Dr
- 2001 Rock Springs Rd
- 1888 Rock Springs Rd
