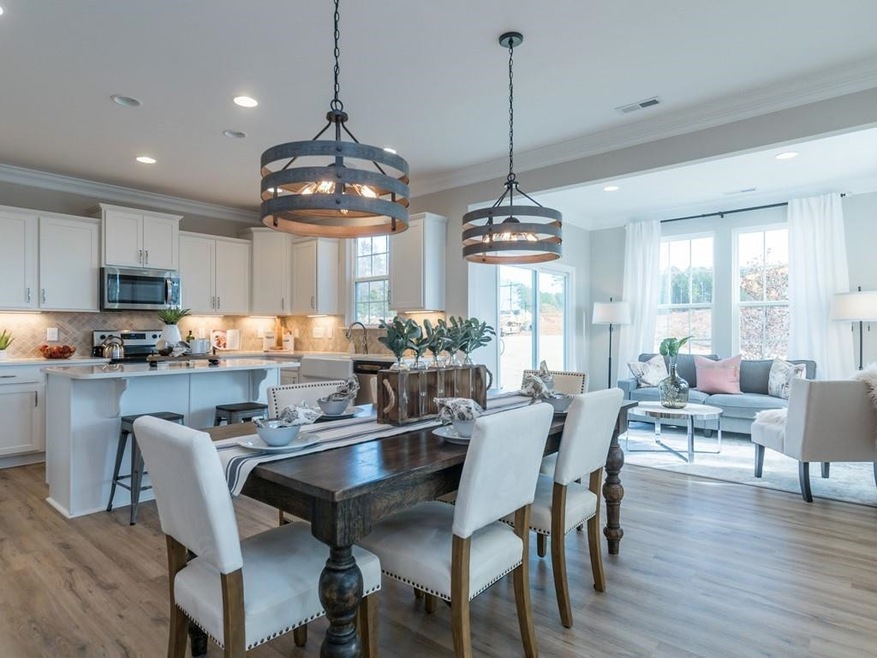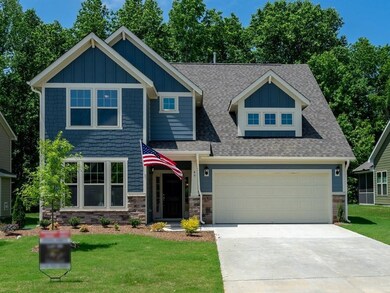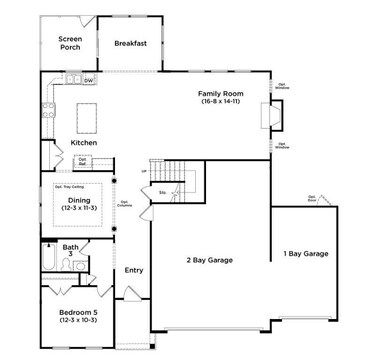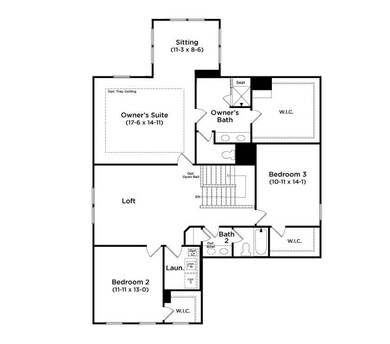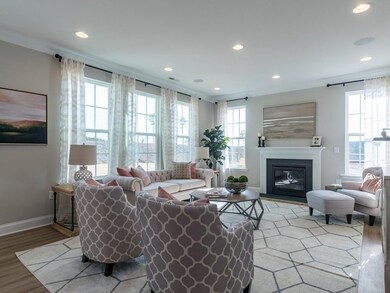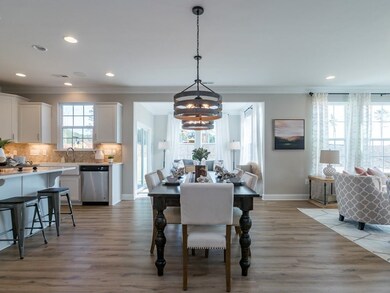
179 Hay Field Dr Unit 99 Lillington, NC 27546
Estimated Value: $456,000 - $477,000
Highlights
- New Construction
- Loft
- Quartz Countertops
- Transitional Architecture
- High Ceiling
- Enclosed patio or porch
About This Home
As of March 2023"LARGEST MOST USABLE HOMESITE w/CITY SEWER"Incredible Drayton plan that will be ready winter 2022/23 and features 3rd car garage, Gourmet Kitchen with Quartz counters and farmhouse sink, upgraded everything, Master bedroom with tray ceiling and sitting room and huge bedrooms with walk in closets! See floorplan in photos. *Photos are of a previous home and may contain different upgrades and options* Home is starting this month but there is one nearby to view. The community has a Dog Park, Community Garden, Playground, and Greenway Access. Minutes from downtown Angier and Downtown Lillington. Easy commute to Fort Bragg and RTP. Right off the Cape Fear River, heart of Harnett County.
Last Agent to Sell the Property
DRB Group North Carolina LLC License #208009 Listed on: 03/18/2022

Co-Listed By
Melyssa Kemp
DRB Group North Carolina LLC License #255375
Home Details
Home Type
- Single Family
Est. Annual Taxes
- $3,136
Year Built
- Built in 2022 | New Construction
Lot Details
- 0.37 Acre Lot
- Lot Dimensions are 70 x 180
- Landscaped
HOA Fees
- $33 Monthly HOA Fees
Parking
- 3 Car Attached Garage
- Garage Door Opener
- Private Driveway
Home Design
- Transitional Architecture
- Brick or Stone Mason
- Slab Foundation
- Board and Batten Siding
- Shake Siding
- Vinyl Siding
- Stone
Interior Spaces
- 2,997 Sq Ft Home
- 2-Story Property
- Tray Ceiling
- Smooth Ceilings
- High Ceiling
- Gas Fireplace
- Entrance Foyer
- Family Room with Fireplace
- Breakfast Room
- Loft
- Pull Down Stairs to Attic
Kitchen
- Built-In Double Oven
- Gas Cooktop
- Microwave
- Dishwasher
- Quartz Countertops
- Tile Countertops
Flooring
- Carpet
- Luxury Vinyl Tile
Bedrooms and Bathrooms
- 4 Bedrooms
- Walk-In Closet
- 3 Full Bathrooms
- Double Vanity
- Private Water Closet
- Bathtub with Shower
- Walk-in Shower
Laundry
- Laundry Room
- Laundry on upper level
Home Security
- Prewired Security
- Fire and Smoke Detector
Outdoor Features
- Enclosed patio or porch
- Rain Gutters
Schools
- Lillington Elementary School
- Harnett Central Middle School
- Harnett Central High School
Utilities
- Zoned Heating and Cooling
- Heating System Uses Natural Gas
- Electric Water Heater
- High Speed Internet
- Cable TV Available
Listing and Financial Details
- Home warranty included in the sale of the property
Community Details
Overview
- Association fees include road maintenance, trash
- Hrw Associa Association
- Built by DRB Homes
- The Farms At Neills Creek Subdivision, Drayton Floorplan
Recreation
- Community Playground
- Trails
Similar Homes in Lillington, NC
Home Values in the Area
Average Home Value in this Area
Property History
| Date | Event | Price | Change | Sq Ft Price |
|---|---|---|---|---|
| 12/15/2023 12/15/23 | Off Market | $440,095 | -- | -- |
| 03/20/2023 03/20/23 | Sold | $440,095 | +0.2% | $147 / Sq Ft |
| 01/16/2023 01/16/23 | Pending | -- | -- | -- |
| 12/08/2022 12/08/22 | Price Changed | $439,000 | -10.2% | $146 / Sq Ft |
| 10/20/2022 10/20/22 | Price Changed | $489,000 | -6.9% | $163 / Sq Ft |
| 08/26/2022 08/26/22 | Price Changed | $525,416 | -1.9% | $175 / Sq Ft |
| 08/08/2022 08/08/22 | Price Changed | $535,416 | -0.9% | $179 / Sq Ft |
| 04/01/2022 04/01/22 | Price Changed | $540,416 | +2.9% | $180 / Sq Ft |
| 03/18/2022 03/18/22 | For Sale | $525,416 | -- | $175 / Sq Ft |
Tax History Compared to Growth
Tax History
| Year | Tax Paid | Tax Assessment Tax Assessment Total Assessment is a certain percentage of the fair market value that is determined by local assessors to be the total taxable value of land and additions on the property. | Land | Improvement |
|---|---|---|---|---|
| 2024 | $3,136 | $441,554 | $0 | $0 |
| 2023 | $2,341 | $441,554 | $0 | $0 |
| 2022 | $0 | $0 | $0 | $0 |
Agents Affiliated with this Home
-
Susan Muiznieks
S
Seller's Agent in 2023
Susan Muiznieks
DRB Group North Carolina LLC
(919) 796-2077
2 in this area
365 Total Sales
-
M
Seller Co-Listing Agent in 2023
Melyssa Kemp
DRB Group North Carolina LLC
-
Kimberly Rowley
K
Buyer's Agent in 2023
Kimberly Rowley
eXp Realty, LLC - C
1 in this area
43 Total Sales
Map
Source: Doorify MLS
MLS Number: 2437307
APN: 110662 0027 31
- 57 Hay Field Dr
- 57 Hay Field Dr
- 57 Hay Field Dr
- 57 Hay Field Dr
- 57 Hay Field Dr
- 57 Hay Field Dr
- 57 Hay Field Dr
- 57 Hay Field Dr
- 392 Peach Grove Way
- 364 Peach Grove Way
- 64 Delcarso Ct
- 93 Day Farm Dr
- 401 Winding Creek Dr
- 278 Gianna Dr
- 220 Gianna Dr
- 96 Cutty Way
- 390 Hunting Wood Dr
- 290 Gianna Dr
- 188 Day Farm Dr
- 416 Winding Creek Dr
- 179 Hay Field Dr Unit 99
- 159 Hayfield Dr Unit 100
- TBD Winding Creek Dr
- TBD Winding Creek Dr Unit LT122
- TBD Winding Creek Dr Unit 78
- TBD Winding Creek Dr Unit 124
- TBD Winding Creek Dr Unit 79
- 196 Hay Field Dr Unit 111
- 141 Hay Field Dr Unit 101
- 221 Hay Field Dr
- 146 Hay Field Dr Unit 7
- 130 Hay Field Dr
- 130 Hay Field Dr Unit LOT 113
- 130 Hay Field Dr Unit 6
- 247 Hayfield Dr Unit 97
- 238 Hay Field Dr
- 238 Hay Field Dr Unit 112
- 116 Hay Field Dr
- 252 Hay Field Dr Unit LOT 113
- 269 Hay Field Dr Unit 96
