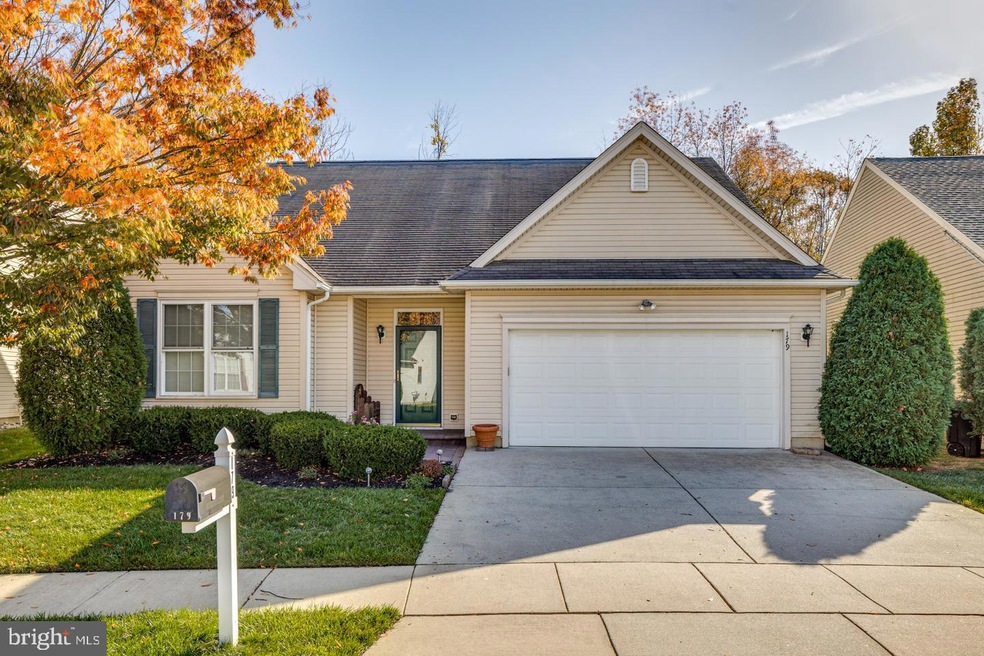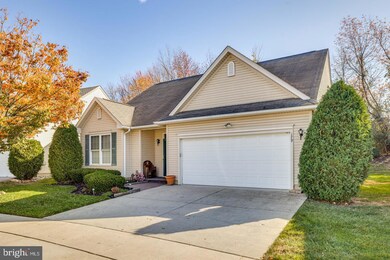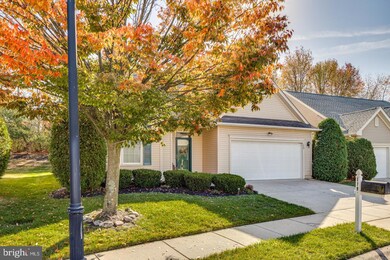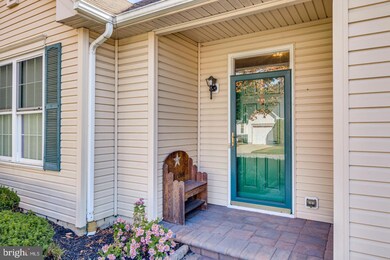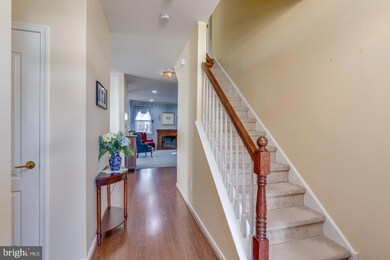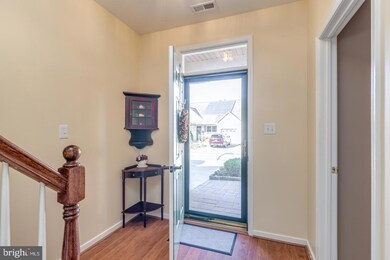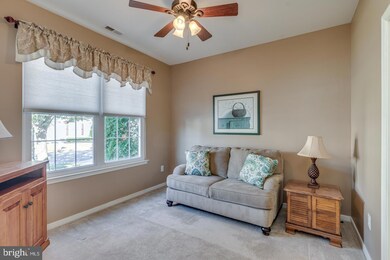
179 Heritage Way Woodbury, NJ 08096
Deptford Township NeighborhoodHighlights
- Senior Living
- Rambler Architecture
- Community Pool
- Clubhouse
- Wood Flooring
- Tennis Courts
About This Home
As of December 2024Having a hard time downsizing? Then don't miss this rare opportunity in the popular 55+ community Heritage. This 3 bed 3 full bath, 2,152 sq ft, two car garage home is move-in-ready, just waiting for you! Enjoy cooking and entertaining in the beautiful kitchen which opens to the living room & has upgraded cabinets, granite countertops and newer stainless steel refrigerator. The spacious primary bedroom has a large walk-in closet and full bath. Downstairs is completed with a dining room, laundry and 2nd bedroom which can also serve as an office with it's own full bath. It doesn't end there. Upstairs is fully finished to utilize to your needs. There is a 3rd full bath and large, unfinished storage area. Additional upgrades include but not limited to tons of storage space, electric garage door opener, front walkway brick pavers, backyard brick patio with awning, bedroom ceiling fans & a 1 year HSA Home Warranty.
Heritage is a very active adult community. The clubhouse is terrific! There is a community pool, tennis, basketball, bocce, card games, trips and a very active social club that brings in great entertainment and wonderful barbecues for the residents.. All this conveniently located near a local movie theater, shopping mall, outlet mall, Route 42, and Route 29. MORE PROFESSIONAL PICTURES TO COME.
Home Details
Home Type
- Single Family
Est. Annual Taxes
- $7,089
Year Built
- Built in 2004
Lot Details
- 4,792 Sq Ft Lot
- Lot Dimensions are 46.45 x 0.00
- Property is zoned BC2
HOA Fees
- $145 Monthly HOA Fees
Parking
- 2 Car Attached Garage
- Front Facing Garage
- Garage Door Opener
Home Design
- Rambler Architecture
- Slab Foundation
- Shingle Roof
- Aluminum Siding
Interior Spaces
- 2,152 Sq Ft Home
- Property has 2 Levels
- Ceiling Fan
- Living Room
- Dining Room
Kitchen
- Eat-In Kitchen
- Self-Cleaning Oven
- Dishwasher
- Kitchen Island
- Disposal
Flooring
- Wood
- Wall to Wall Carpet
- Tile or Brick
- Vinyl
Bedrooms and Bathrooms
- En-Suite Primary Bedroom
- En-Suite Bathroom
Laundry
- Laundry on main level
- Stacked Washer and Dryer
Outdoor Features
- Patio
Utilities
- Forced Air Heating and Cooling System
- Natural Gas Water Heater
- Cable TV Available
Listing and Financial Details
- Tax Lot 00019
- Assessor Parcel Number 02-00001 10-00019
Community Details
Overview
- Senior Living
- $1,000 Capital Contribution Fee
- Association fees include pool(s), common area maintenance, lawn maintenance, snow removal, trash, health club
- Senior Community | Residents must be 55 or older
- Heritage HOA
- Heritage Subdivision
- Property Manager
Amenities
- Clubhouse
Recreation
- Tennis Courts
- Community Pool
Ownership History
Purchase Details
Home Financials for this Owner
Home Financials are based on the most recent Mortgage that was taken out on this home.Purchase Details
Purchase Details
Purchase Details
Home Financials for this Owner
Home Financials are based on the most recent Mortgage that was taken out on this home.Map
Similar Homes in Woodbury, NJ
Home Values in the Area
Average Home Value in this Area
Purchase History
| Date | Type | Sale Price | Title Company |
|---|---|---|---|
| Deed | $375,000 | Simplifile | |
| Deed | -- | Fendrick Douglas A | |
| Deed | $240,000 | None Available | |
| Deed | $184,005 | -- |
Mortgage History
| Date | Status | Loan Amount | Loan Type |
|---|---|---|---|
| Previous Owner | $60,000 | Purchase Money Mortgage |
Property History
| Date | Event | Price | Change | Sq Ft Price |
|---|---|---|---|---|
| 12/20/2024 12/20/24 | Sold | $375,000 | 0.0% | $174 / Sq Ft |
| 11/07/2024 11/07/24 | Pending | -- | -- | -- |
| 11/05/2024 11/05/24 | For Sale | $375,000 | -- | $174 / Sq Ft |
Tax History
| Year | Tax Paid | Tax Assessment Tax Assessment Total Assessment is a certain percentage of the fair market value that is determined by local assessors to be the total taxable value of land and additions on the property. | Land | Improvement |
|---|---|---|---|---|
| 2024 | $7,141 | $205,800 | $35,100 | $170,700 |
| 2023 | $7,141 | $205,800 | $35,100 | $170,700 |
| 2022 | $7,090 | $205,800 | $35,100 | $170,700 |
| 2021 | $6,380 | $205,800 | $35,100 | $170,700 |
| 2020 | $6,909 | $205,800 | $35,100 | $170,700 |
| 2019 | $6,777 | $205,800 | $35,100 | $170,700 |
| 2018 | $6,625 | $205,800 | $35,100 | $170,700 |
| 2017 | $6,448 | $205,800 | $35,100 | $170,700 |
| 2016 | $6,316 | $205,800 | $35,100 | $170,700 |
| 2015 | $6,120 | $205,800 | $35,100 | $170,700 |
| 2014 | $5,962 | $205,800 | $35,100 | $170,700 |
Source: Bright MLS
MLS Number: NJGL2049454
APN: 02-00001-10-00019
- 186 Heritage Way
- 193 Heritage Way
- 221 Heritage Way
- 300 Castlewood Way Unit 1012
- 765 Steeplechase Ct Unit 765
- 162 Liberty Way
- 156 Liberty Way
- 118 Rittenhouse Dr
- 451 Steeplechase Ct Unit L451
- 727 Weatherby Dr
- 706 Steeplechase Ct Unit G706
- 562 Steeplechase Ct Unit J562
- 28 Yorktown Ct
- 8 Tether Cir
- 809 W 3rd Ave
- 0 Mckee Ave
- 1260 Hurffville Rd
- 131 Talon Ln
- 408 Melvin Ave
- 631 Sweetgum Ln Unit 137
