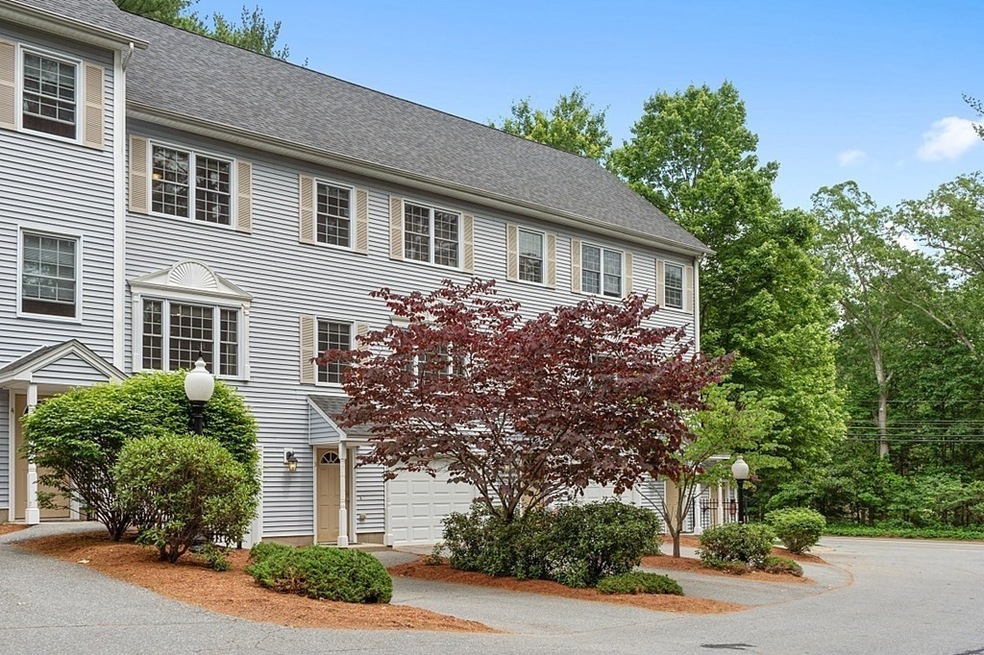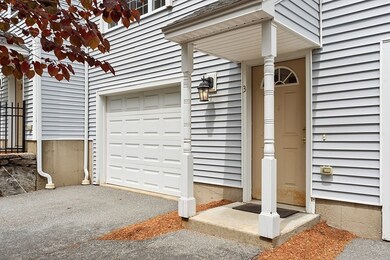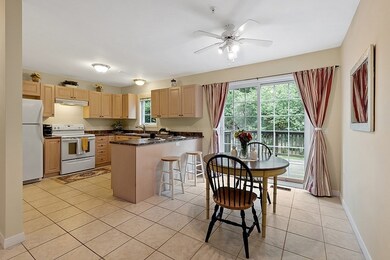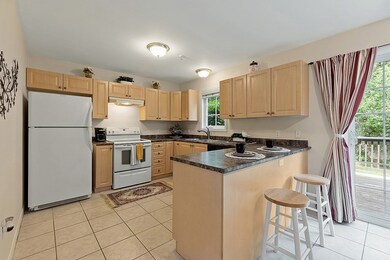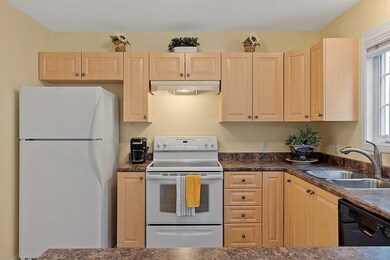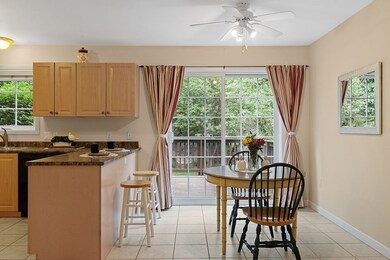
179 Littleton Rd Unit 3 Chelmsford, MA 01824
Littleton Road NeighborhoodHighlights
- Wood Flooring
- Parker Middle School Rated A-
- Forced Air Heating and Cooling System
About This Home
As of March 2025Welcome home to this desirable condo located at Ledgeview Terrace, a small complex with 9 units nestled just outside of Chelmsford Center. Impeccably maintained and updated 2 Bedroom, 1.5 Baths, 1 Car Garage. It feels like a brand new place! The first floor with kitchen and dining area, half bathroom, storage closet, living room with hardwood flooring. The second floor with 2 good-sized bedrooms and a full bathroom. The loft area with a built-in bench seat is being used as an exercise area, but it could be a 3rd bedroom, home office space, or family room. The setup is so convenient with the garage and laundry area located on the lower level with extra storage. The large deck is the perfect spot for grilling, enjoying your morning coffee overlooking the wooded area. Convenient location close to the center of town, bike path, restaurants, and shopping. Showings begin at Open House Saturday, June 12th at 11:00a.m.
Townhouse Details
Home Type
- Townhome
Est. Annual Taxes
- $5,791
Year Built
- Built in 2004
HOA Fees
- $347 per month
Parking
- 1 Car Garage
Kitchen
- Range
- Dishwasher
- Disposal
Flooring
- Wood
- Wall to Wall Carpet
- Tile
Laundry
- Dryer
- Washer
Schools
- Chelmsford High School
Utilities
- Forced Air Heating and Cooling System
- Heating System Uses Gas
- Cable TV Available
Community Details
- Call for details about the types of pets allowed
Listing and Financial Details
- Assessor Parcel Number M:0092 B:0320 L:5 U:3
Ownership History
Purchase Details
Home Financials for this Owner
Home Financials are based on the most recent Mortgage that was taken out on this home.Purchase Details
Home Financials for this Owner
Home Financials are based on the most recent Mortgage that was taken out on this home.Purchase Details
Purchase Details
Home Financials for this Owner
Home Financials are based on the most recent Mortgage that was taken out on this home.Similar Homes in the area
Home Values in the Area
Average Home Value in this Area
Purchase History
| Date | Type | Sale Price | Title Company |
|---|---|---|---|
| Not Resolvable | $400,000 | None Available | |
| Not Resolvable | $250,000 | -- | |
| Deed | -- | -- | |
| Deed | -- | -- | |
| Deed | $312,300 | -- | |
| Deed | $312,300 | -- |
Mortgage History
| Date | Status | Loan Amount | Loan Type |
|---|---|---|---|
| Open | $183,920 | Purchase Money Mortgage | |
| Closed | $183,920 | Purchase Money Mortgage | |
| Open | $320,000 | Purchase Money Mortgage | |
| Closed | $320,000 | Purchase Money Mortgage | |
| Previous Owner | $220,000 | New Conventional | |
| Previous Owner | $30,000 | No Value Available | |
| Previous Owner | $296,650 | Purchase Money Mortgage |
Property History
| Date | Event | Price | Change | Sq Ft Price |
|---|---|---|---|---|
| 03/20/2025 03/20/25 | Sold | $484,000 | +7.6% | $325 / Sq Ft |
| 02/19/2025 02/19/25 | Pending | -- | -- | -- |
| 02/12/2025 02/12/25 | For Sale | $449,900 | +12.5% | $302 / Sq Ft |
| 08/02/2021 08/02/21 | Sold | $400,000 | +8.1% | $343 / Sq Ft |
| 06/15/2021 06/15/21 | Pending | -- | -- | -- |
| 06/11/2021 06/11/21 | For Sale | $369,900 | +46.4% | $318 / Sq Ft |
| 11/24/2015 11/24/15 | Sold | $252,600 | 0.0% | $217 / Sq Ft |
| 11/13/2015 11/13/15 | Pending | -- | -- | -- |
| 11/10/2015 11/10/15 | Off Market | $252,600 | -- | -- |
| 10/18/2015 10/18/15 | Pending | -- | -- | -- |
| 09/29/2015 09/29/15 | Price Changed | $255,500 | -0.8% | $219 / Sq Ft |
| 09/11/2015 09/11/15 | For Sale | $257,500 | +1.9% | $221 / Sq Ft |
| 09/10/2015 09/10/15 | Off Market | $252,600 | -- | -- |
| 08/31/2015 08/31/15 | Price Changed | $257,500 | -0.9% | $221 / Sq Ft |
| 07/10/2015 07/10/15 | For Sale | $259,900 | -- | $223 / Sq Ft |
Tax History Compared to Growth
Tax History
| Year | Tax Paid | Tax Assessment Tax Assessment Total Assessment is a certain percentage of the fair market value that is determined by local assessors to be the total taxable value of land and additions on the property. | Land | Improvement |
|---|---|---|---|---|
| 2025 | $5,791 | $416,600 | $0 | $416,600 |
| 2024 | $5,415 | $397,600 | $0 | $397,600 |
| 2023 | $5,104 | $355,200 | $0 | $355,200 |
| 2022 | $4,903 | $310,900 | $0 | $310,900 |
| 2021 | $4,639 | $294,700 | $0 | $294,700 |
| 2020 | $4,580 | $278,400 | $0 | $278,400 |
| 2019 | $4,321 | $264,300 | $0 | $264,300 |
| 2018 | $3,364 | $241,100 | $0 | $241,100 |
| 2017 | $4,204 | $234,600 | $0 | $234,600 |
| 2016 | $4,289 | $237,900 | $0 | $237,900 |
| 2015 | $4,267 | $228,200 | $0 | $228,200 |
| 2014 | $4,198 | $221,200 | $0 | $221,200 |
Agents Affiliated with this Home
-
Victoria Kustov

Seller's Agent in 2025
Victoria Kustov
Elite Realty Experts, LLC
(781) 956-7789
1 in this area
83 Total Sales
-
Paul Kustov
P
Seller Co-Listing Agent in 2025
Paul Kustov
Elite Realty Experts, LLC
(781) 956-4169
1 in this area
5 Total Sales
-
Kim McKean

Buyer's Agent in 2025
Kim McKean
Lamacchia Realty, Inc.
(508) 254-2902
1 in this area
93 Total Sales
-
Maureen Howe

Seller's Agent in 2021
Maureen Howe
ERA Key Realty Services
(978) 697-1536
12 in this area
207 Total Sales
-
Joanna Schlansky

Buyer's Agent in 2021
Joanna Schlansky
Elite Realty Experts, LLC
(781) 799-4797
1 in this area
180 Total Sales
-
Tracy Callahan

Seller's Agent in 2015
Tracy Callahan
Coldwell Banker Realty - Westford
(978) 257-5029
26 Total Sales
Map
Source: MLS Property Information Network (MLS PIN)
MLS Number: 72848535
APN: CHEL-000092-000320-000005-000003
- 181 Littleton Rd Unit 213
- 181 Littleton Rd Unit 333
- 24 Summit Ave
- 23 Clover Hill Dr
- 200 Pine Hill Rd
- 40 Abbott Ln
- 8 Clover Hill Dr
- 46 High St
- 270 Littleton Rd Unit 50
- 2 Pomfret Rd
- 130 Robin Hill Rd
- 140 Morocco Ave
- 7 Adirondack Rd
- 2 Alcorn Rd
- 3 Alcorn Rd
- 63 Bartlett St
- 9 Acton Rd Unit 16
- 9 Acton Rd Unit 4
- 9 Acton Rd Unit 18
- 11 Cushing Place Unit 106
