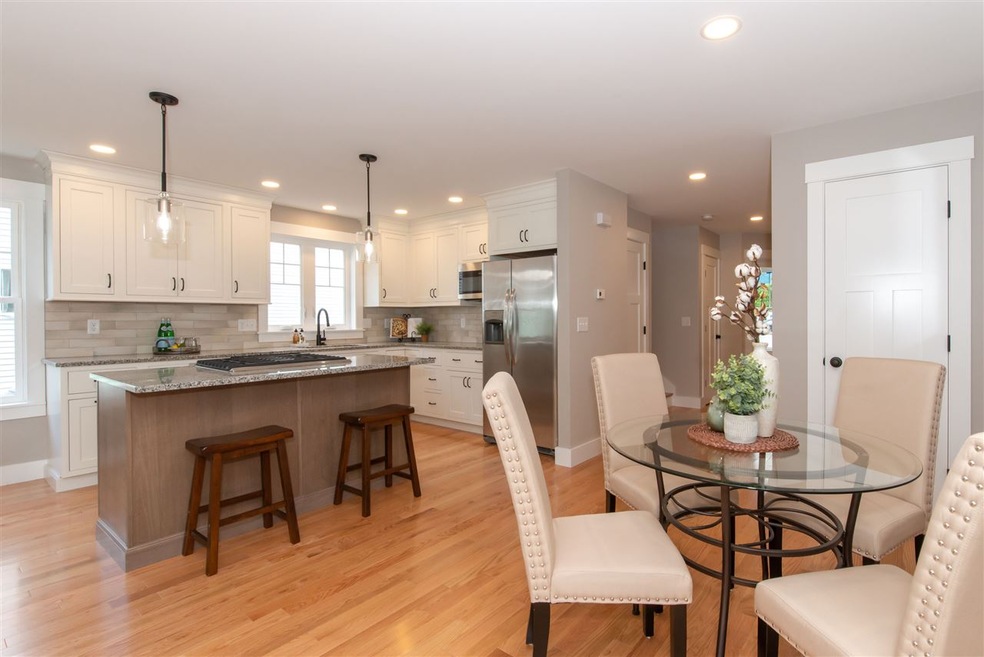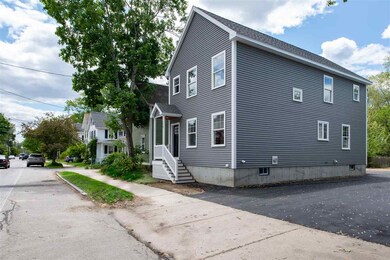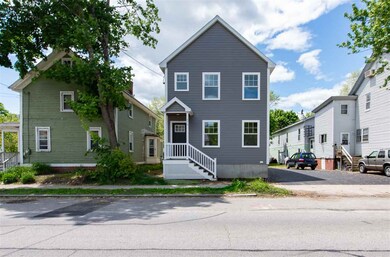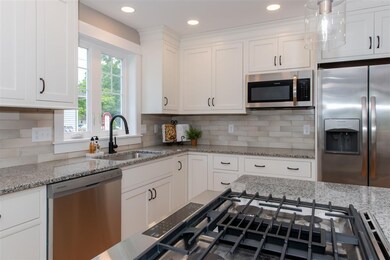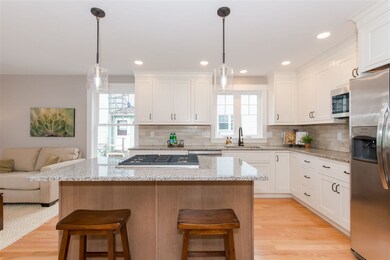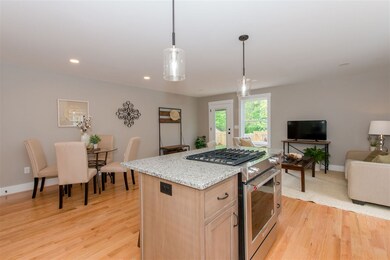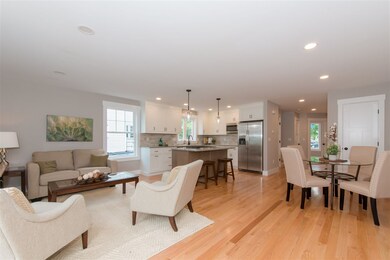
Highlights
- New Construction
- Cathedral Ceiling
- New Englander Architecture
- Deck
- Wood Flooring
- Open to Family Room
About This Home
As of December 2020Enter the stunning simple beauty of this New Englander style home that boasts an inviting open concept kitchen/living area, shaker style doors throughout, beautiful hardwood flooring, central air and vacuum, plus a generous backyard! The kitchen is professionally designed for both production and functionality with a distinguished polished look - featuring white inset solid wood cabinets, under-cabinet lighting, custom tile back splash, dovetailed light rails, Energy star rated stainless steel appliances, granite counter tops, kitchen island/breakfast bar with pendant lighting and also a convenient pantry! The first floor also offers a tiled half bath and a delightful sunlit office/playroom complete with built-ins. Hardwood flooring continues to grace the staircase to the second floor where the master ensuite boasts custom window treatments, walk in closet with organizers and a full bath featuring tiled flooring, custom shower and granite vanity with an oversized mirror. Second floor also has two additional generous sized bedrooms, a full custom tiled bath with tub/shower, and a convenient hallway laundry closet. Completing this home is a high-ceiling basement with walkout for future finishing. Superb location just minutes from major commuter routes and walking distance to the vibrant downtown Dover area.
Last Agent to Sell the Property
Great Island Realty LLC License #060940 Listed on: 06/05/2019
Home Details
Home Type
- Single Family
Est. Annual Taxes
- $9,550
Year Built
- Built in 2019 | New Construction
Lot Details
- 7,405 Sq Ft Lot
- Level Lot
- Garden
- Property is zoned HR
Home Design
- New Englander Architecture
- Concrete Foundation
- Poured Concrete
- Wood Frame Construction
- Shingle Roof
- Vinyl Siding
Interior Spaces
- 1,680 Sq Ft Home
- 2-Story Property
- Central Vacuum
- Cathedral Ceiling
- Ceiling Fan
- Blinds
- Combination Kitchen and Dining Room
- Laundry on upper level
Kitchen
- Open to Family Room
- Gas Range
- ENERGY STAR Qualified Dishwasher
- Kitchen Island
- Disposal
Flooring
- Wood
- Tile
Bedrooms and Bathrooms
- 3 Bedrooms
- En-Suite Primary Bedroom
- Walk-In Closet
Unfinished Basement
- Walk-Out Basement
- Basement Fills Entire Space Under The House
- Connecting Stairway
- Interior and Exterior Basement Entry
- Sump Pump
- Basement Storage
Parking
- 4 Car Parking Spaces
- Driveway
- Paved Parking
- Off-Street Parking
- Deeded Parking
Outdoor Features
- Deck
Utilities
- Forced Air Heating System
- Heating System Uses Natural Gas
- 200+ Amp Service
- Natural Gas Water Heater
- Cable TV Available
Listing and Financial Details
- Tax Block 63
Ownership History
Purchase Details
Home Financials for this Owner
Home Financials are based on the most recent Mortgage that was taken out on this home.Purchase Details
Home Financials for this Owner
Home Financials are based on the most recent Mortgage that was taken out on this home.Purchase Details
Purchase Details
Purchase Details
Similar Homes in Dover, NH
Home Values in the Area
Average Home Value in this Area
Purchase History
| Date | Type | Sale Price | Title Company |
|---|---|---|---|
| Warranty Deed | $429,933 | None Available | |
| Warranty Deed | $400,000 | -- | |
| Quit Claim Deed | -- | -- | |
| Quit Claim Deed | -- | -- | |
| Quit Claim Deed | -- | -- |
Mortgage History
| Date | Status | Loan Amount | Loan Type |
|---|---|---|---|
| Open | $343,920 | New Conventional | |
| Previous Owner | $408,600 | VA | |
| Previous Owner | $186,000 | Stand Alone Refi Refinance Of Original Loan |
Property History
| Date | Event | Price | Change | Sq Ft Price |
|---|---|---|---|---|
| 12/31/2020 12/31/20 | Sold | $429,900 | 0.0% | $256 / Sq Ft |
| 11/10/2020 11/10/20 | Pending | -- | -- | -- |
| 10/26/2020 10/26/20 | For Sale | $429,900 | +7.5% | $256 / Sq Ft |
| 07/25/2019 07/25/19 | Sold | $400,000 | +2.6% | $238 / Sq Ft |
| 06/09/2019 06/09/19 | Pending | -- | -- | -- |
| 06/05/2019 06/05/19 | For Sale | $390,000 | -- | $232 / Sq Ft |
Tax History Compared to Growth
Tax History
| Year | Tax Paid | Tax Assessment Tax Assessment Total Assessment is a certain percentage of the fair market value that is determined by local assessors to be the total taxable value of land and additions on the property. | Land | Improvement |
|---|---|---|---|---|
| 2024 | $9,550 | $525,600 | $166,600 | $359,000 |
| 2023 | $8,623 | $461,100 | $142,800 | $318,300 |
| 2022 | $8,369 | $421,800 | $134,900 | $286,900 |
| 2021 | $8,391 | $386,700 | $134,900 | $251,800 |
| 2020 | $8,218 | $330,700 | $123,000 | $207,700 |
| 2019 | $7,497 | $297,600 | $111,100 | $186,500 |
| 2018 | $2,956 | $118,600 | $99,200 | $19,400 |
| 2017 | $0 | $103,700 | $75,400 | $28,300 |
| 2016 | $2,994 | $113,900 | $66,800 | $47,100 |
| 2015 | $2,887 | $108,500 | $62,600 | $45,900 |
| 2014 | $3,334 | $128,200 | $62,600 | $65,600 |
| 2011 | $4,067 | $161,900 | $81,100 | $80,800 |
Agents Affiliated with this Home
-
Heidi Krassner
H
Seller's Agent in 2020
Heidi Krassner
RE/MAX
(603) 817-9172
16 in this area
49 Total Sales
-
Nathan Fredette

Buyer's Agent in 2020
Nathan Fredette
KW Coastal and Lakes & Mountains Realty
(603) 303-0914
5 in this area
56 Total Sales
-
Jeanette Bandouveres

Seller's Agent in 2019
Jeanette Bandouveres
Great Island Realty LLC
(603) 557-7089
17 in this area
99 Total Sales
-
Nick Couturier

Buyer's Agent in 2019
Nick Couturier
New Space Real Estate, LLC
(603) 817-3876
20 in this area
154 Total Sales
Map
Source: PrimeMLS
MLS Number: 4756412
APN: DOVR-012063
- 163 Locust St
- 32 Lenox Dr Unit D
- 15 Lenox Dr Unit A
- Lot 3 Emerson Ridge Unit 3
- 25 Lenox Dr Unit A
- 21 Lenox Dr Unit A
- 37 Lenox Dr Unit 5
- 29 Lenox Dr Unit B
- 33 Lenox Dr Unit B
- 30 Lenox Dr Unit D
- 35 Lenox Dr Unit B
- 31 Lenox Dr Unit B
- 18 S Pine St
- 13 Monroe St
- 79 Silver St
- 98 Silver St
- 33 Little Bay Dr
- 20-22 Kirkland St
- 20 Stark Ave
- 93 Henry Law Ave Unit 61
